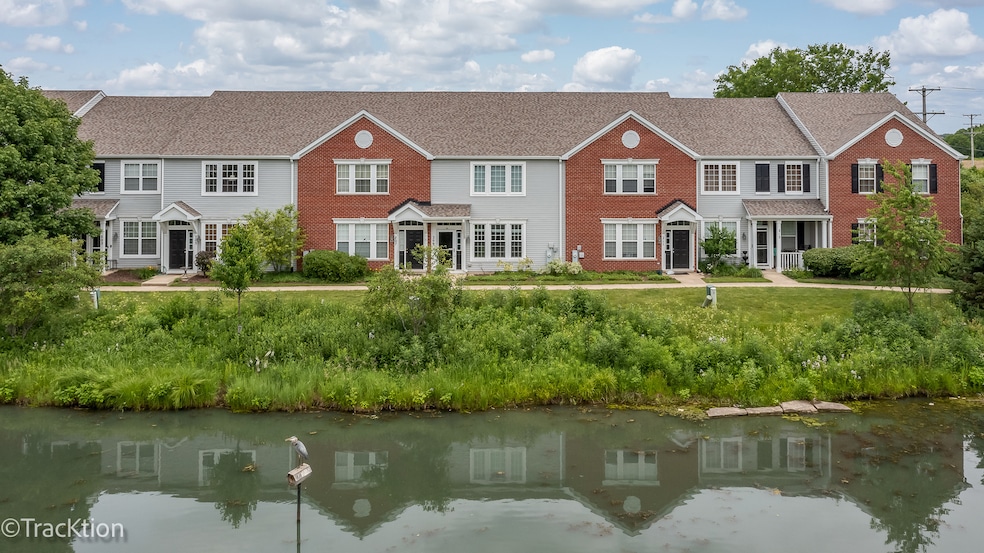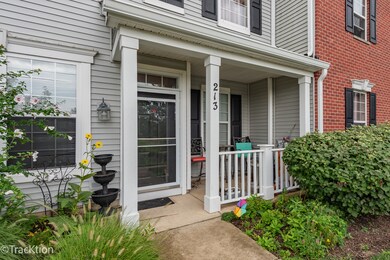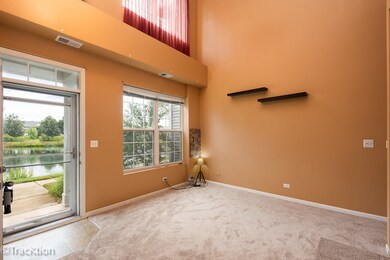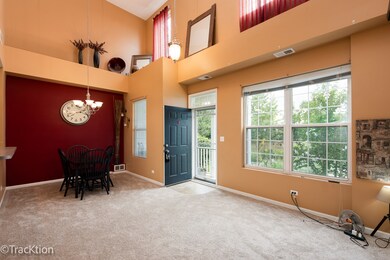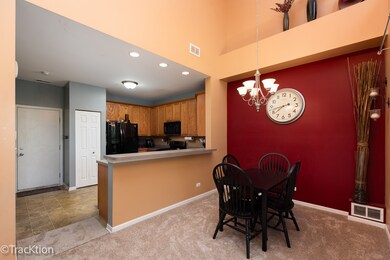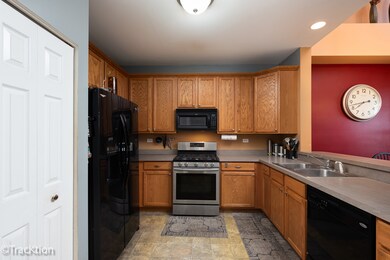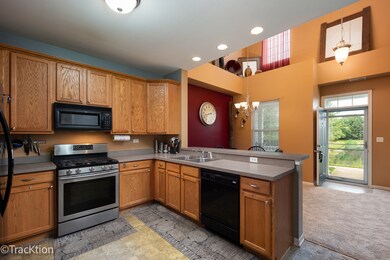
213 Springbrook Trail S Oswego, IL 60543
North Oswego NeighborhoodHighlights
- Waterfront
- Open Floorplan
- Pond
- Oswego East High School Rated A-
- Landscaped Professionally
- Vaulted Ceiling
About This Home
As of September 2024Welcome home! This spacious townhome has beautiful pond views and is move-in ready. As soon as you walk in, you are greeted by an expansive two-story living and dining room. Whether you are entertaining, or just relaxing, you will be spending numerous hours enjoying this sun soaked main level! As you walk past the living and dining spaces, you will notice the open kitchen. The kitchen offers plenty of cabinets, a pantry, an upgraded oven/range, and a closet. This main living level also has access to a huge two-car garage and a half bathroom. Once you go upstairs, you will immediately see the multi-functional loft! The upper level also has two very well-sized bedrooms. The master bedroom has a large walk-in closet. Located conveniently on this second level, is a laundry room as well as a full-bathroom. New carpeting was installed just a few days ago throughout the entire house! This well-cared for home is located near schools, shopping, movies, and expressways. This one won't last. Make it your perfect home today!
Townhouse Details
Home Type
- Townhome
Est. Annual Taxes
- $4,441
Year Built
- Built in 2005
Lot Details
- Lot Dimensions are 22x73
- Waterfront
- Landscaped Professionally
HOA Fees
- $274 Monthly HOA Fees
Parking
- 2 Car Attached Garage
- Garage Transmitter
- Garage Door Opener
- Driveway
- Parking Included in Price
Home Design
- Asphalt Roof
- Vinyl Siding
- Concrete Perimeter Foundation
Interior Spaces
- 1,140 Sq Ft Home
- 2-Story Property
- Open Floorplan
- Vaulted Ceiling
- Ceiling Fan
- Blinds
- Combination Dining and Living Room
- Loft
- Partially Carpeted
- Water Views
Kitchen
- Range
- Microwave
- Dishwasher
- Disposal
Bedrooms and Bathrooms
- 2 Bedrooms
- 2 Potential Bedrooms
- Walk-In Closet
- Soaking Tub
Laundry
- Laundry on upper level
- Dryer
- Washer
Home Security
Outdoor Features
- Pond
- Porch
Schools
- Long Beach Elementary School
- Plank Junior High School
- Oswego East High School
Utilities
- Forced Air Heating and Cooling System
- Heating System Uses Natural Gas
- 100 Amp Service
- Gas Water Heater
- Cable TV Available
Community Details
Overview
- Association fees include insurance, exterior maintenance, lawn care, scavenger, snow removal
- 6 Units
- Staff Association, Phone Number (815) 774-6822
- Farmington Lakes Subdivision
- Property managed by AMG Management
Amenities
- Common Area
Pet Policy
- Dogs and Cats Allowed
Security
- Resident Manager or Management On Site
- Storm Screens
- Carbon Monoxide Detectors
Ownership History
Purchase Details
Home Financials for this Owner
Home Financials are based on the most recent Mortgage that was taken out on this home.Purchase Details
Home Financials for this Owner
Home Financials are based on the most recent Mortgage that was taken out on this home.Purchase Details
Home Financials for this Owner
Home Financials are based on the most recent Mortgage that was taken out on this home.Map
Similar Homes in the area
Home Values in the Area
Average Home Value in this Area
Purchase History
| Date | Type | Sale Price | Title Company |
|---|---|---|---|
| Warranty Deed | -- | First American Title | |
| Interfamily Deed Transfer | -- | First American Title | |
| Warranty Deed | $160,000 | -- |
Mortgage History
| Date | Status | Loan Amount | Loan Type |
|---|---|---|---|
| Open | $156,269 | New Conventional | |
| Previous Owner | $9,234 | FHA | |
| Previous Owner | $188,542 | FHA | |
| Previous Owner | $171,000 | New Conventional | |
| Previous Owner | $127,636 | Fannie Mae Freddie Mac |
Property History
| Date | Event | Price | Change | Sq Ft Price |
|---|---|---|---|---|
| 09/13/2024 09/13/24 | Sold | $208,359 | -13.1% | $183 / Sq Ft |
| 08/18/2024 08/18/24 | Pending | -- | -- | -- |
| 08/02/2024 08/02/24 | For Sale | $239,900 | -- | $210 / Sq Ft |
Tax History
| Year | Tax Paid | Tax Assessment Tax Assessment Total Assessment is a certain percentage of the fair market value that is determined by local assessors to be the total taxable value of land and additions on the property. | Land | Improvement |
|---|---|---|---|---|
| 2023 | $4,441 | $59,045 | $11,297 | $47,748 |
| 2022 | $4,441 | $55,182 | $10,558 | $44,624 |
| 2021 | $4,264 | $51,572 | $9,867 | $41,705 |
| 2020 | $4,164 | $50,070 | $9,580 | $40,490 |
| 2019 | $4,081 | $48,513 | $9,580 | $38,933 |
| 2018 | $3,412 | $41,344 | $8,164 | $33,180 |
| 2017 | $3,291 | $38,105 | $7,524 | $30,581 |
| 2016 | $2,979 | $34,641 | $6,840 | $27,801 |
| 2015 | $2,719 | $30,929 | $6,107 | $24,822 |
| 2014 | -- | $29,178 | $5,761 | $23,417 |
| 2013 | -- | $31,715 | $6,262 | $25,453 |
Source: Midwest Real Estate Data (MRED)
MLS Number: 12126890
APN: 03-03-458-010
- 247 Springbrook Trail S Unit 1
- 261 Springbrook Trail S Unit 1
- 251 Springbrook Trail S
- 171 Springbrook Trail S
- 0000 Fifth St
- 295 Kendall Point Dr
- 511 Homeview Dr
- 2071 Wiesbrook Dr
- 233 Mondovi Dr
- 108 Buckingham Ct
- 303 Huntington Ct
- 82 Paddock St
- 145 Heathgate Rd
- 221 Ashley Ct
- 112 Long Beach Rd
- 314 Bluegrass Pkwy
- 121 Preakness Dr
- 117 Preakness Dr
- 210 Woodford Rd
- 308 Furlong St
