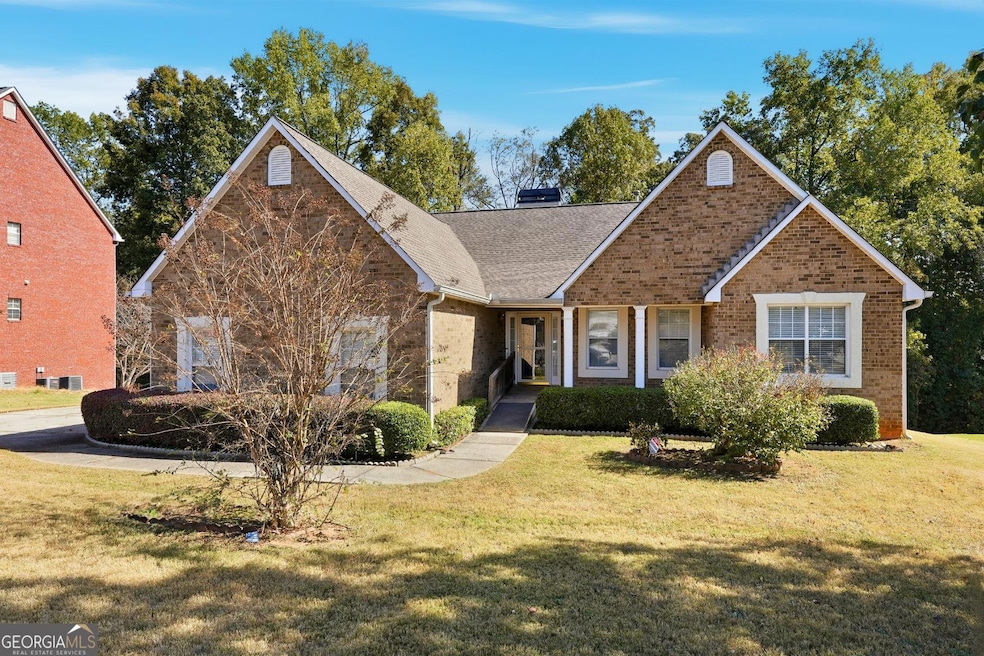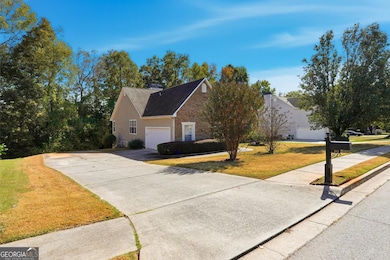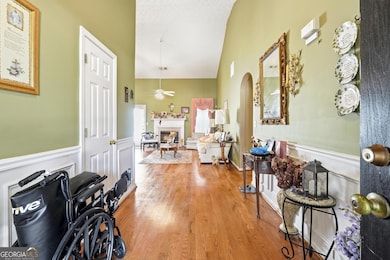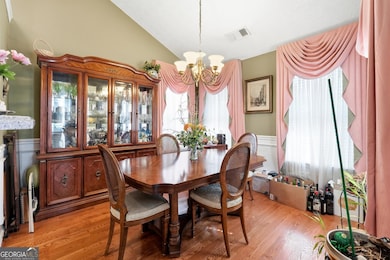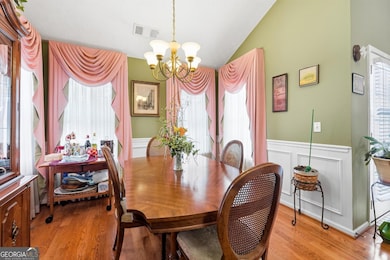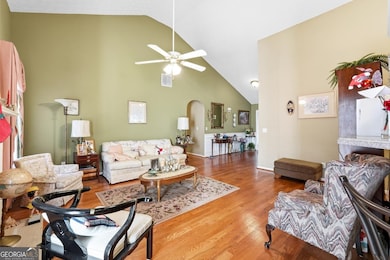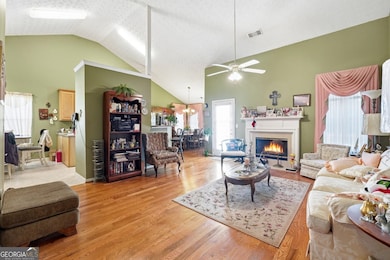213 Sunderland Way Unit 1 Stockbridge, GA 30281
Estimated payment $2,608/month
Highlights
- Home fronts a creek
- Vaulted Ceiling
- Wood Flooring
- Deck
- Traditional Architecture
- Community Pool
About This Home
Welcome to 213 Sunderland Way - a spacious 6-bedroom, 3-bathroom home in the heart of Stockbridge, GA, offering the perfect blend of comfort, flexibility, and style. This beautifully maintained home is ideal for multigenerational living, featuring a fully finished basement with an additional master suite, full bathroom, private living space, and separate entry - perfect for guests, extended family, or rental potential. The main level welcomes you with a bright, open layout including a formal dining room, inviting living area, and a cozy family room with fireplace. The kitchen offers ample cabinetry, generous counter space, and a sunny breakfast area. The main-level owner's suite includes a private bath with double vanities, soaking tub, separate shower, and walk-in closet. Three additional bedrooms on the main floor provide great flexibility for family, office, or guest use. Downstairs, the finished basement expands your living space with a second master suite, full bath, large bonus room or media area, and additional storage - perfect for in-law living, teen suite, or home office setup. The backyard offers space to relax, entertain, or garden, with mature trees offering shade and privacy. A two-car garage and well-maintained exterior give this home great curb appeal. Located in a quiet, established neighborhood close to shopping, dining, schools, and with easy access to I-75 and I-675, this is the perfect place to call home. Schedule your showing today - this unique 6-bedroom home won't last long!
Home Details
Home Type
- Single Family
Est. Annual Taxes
- $5,607
Year Built
- Built in 2001
Lot Details
- 0.34 Acre Lot
- Home fronts a creek
HOA Fees
- $33 Monthly HOA Fees
Parking
- 6 Car Garage
Home Design
- Traditional Architecture
- Slab Foundation
- Wood Siding
- Brick Front
Interior Spaces
- 1-Story Property
- Vaulted Ceiling
- Ceiling Fan
- Double Pane Windows
- Family Room with Fireplace
- Den
- Fire and Smoke Detector
- Finished Basement
Kitchen
- Breakfast Area or Nook
- Breakfast Bar
- Microwave
- Dishwasher
Flooring
- Wood
- Carpet
Bedrooms and Bathrooms
- 6 Bedrooms | 3 Main Level Bedrooms
- Soaking Tub
Laundry
- Laundry Room
- Dryer
- Washer
Schools
- Red Oak Elementary School
- Dutchtown Middle School
- Dutchtown High School
Utilities
- Central Heating and Cooling System
- High-Efficiency Water Heater
Additional Features
- Accessible Entrance
- Deck
Community Details
Overview
- Association fees include reserve fund
- Lakeside At Wyngate Subdivision
Recreation
- Community Pool
Map
Home Values in the Area
Average Home Value in this Area
Tax History
| Year | Tax Paid | Tax Assessment Tax Assessment Total Assessment is a certain percentage of the fair market value that is determined by local assessors to be the total taxable value of land and additions on the property. | Land | Improvement |
|---|---|---|---|---|
| 2025 | $1,710 | $157,760 | $18,000 | $139,760 |
| 2024 | $1,710 | $142,160 | $18,000 | $124,160 |
| 2023 | $1,668 | $152,280 | $14,000 | $138,280 |
| 2022 | $1,364 | $123,520 | $14,000 | $109,520 |
| 2021 | $1,309 | $91,560 | $12,000 | $79,560 |
| 2020 | $1,311 | $91,160 | $10,000 | $81,160 |
| 2019 | $1,240 | $92,160 | $10,000 | $82,160 |
| 2018 | $1,232 | $87,720 | $10,000 | $77,720 |
| 2016 | $994 | $70,320 | $12,000 | $58,320 |
| 2015 | $959 | $64,160 | $8,000 | $56,160 |
| 2014 | $853 | $56,360 | $6,400 | $49,960 |
Property History
| Date | Event | Price | List to Sale | Price per Sq Ft |
|---|---|---|---|---|
| 10/27/2025 10/27/25 | For Sale | $400,000 | -- | $104 / Sq Ft |
Purchase History
| Date | Type | Sale Price | Title Company |
|---|---|---|---|
| Deed | $216,500 | -- | |
| Deed | $175,800 | -- | |
| Deed | $27,000 | -- |
Mortgage History
| Date | Status | Loan Amount | Loan Type |
|---|---|---|---|
| Previous Owner | $216,500 | New Conventional | |
| Previous Owner | $181,022 | VA |
Source: Georgia MLS
MLS Number: 10632329
APN: 031P-01-092-000
- 940 Durham Way
- 300 Carriage Lake Ln
- 965 Durham Way
- 605 Applegate Ln
- 628 Fairgreen Trail
- 614 Fairgreen Trail
- 464 Gresham Dr
- 520 Village Cir
- 223 Monarch Village Way
- 1592 Thornwick Trace
- 1618 Thornwick Trace
- 405 Chadwick Commons
- 40 Carrera Rd
- 537 Anglewood Trace
- 413 Gresham Dr
- 400 Gresham Dr
- 359 Tait Rd
- 573 Ransom Way
- 148 Ventura Trail
- 156 Eagle Way
