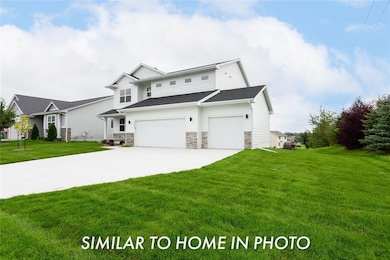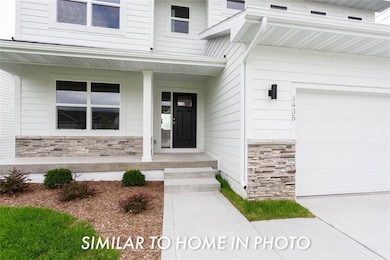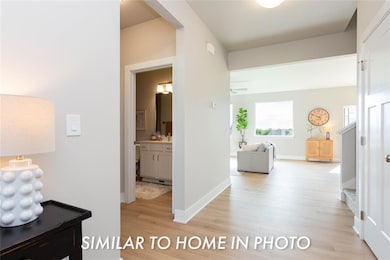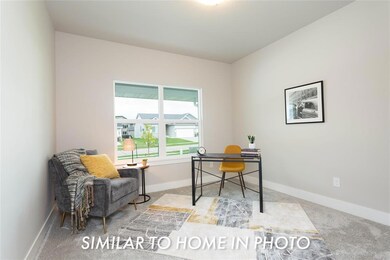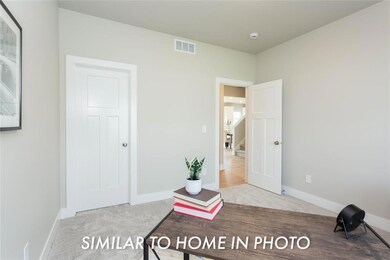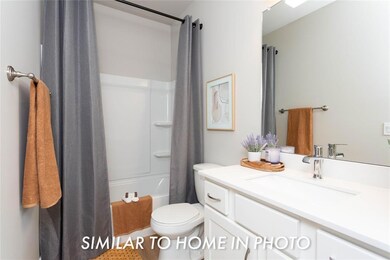
Estimated payment $3,593/month
Highlights
- No HOA
- Covered patio or porch
- Covered Deck
- Pella High School Rated A-
- Eat-In Kitchen
- Tile Flooring
About This Home
Plan (Aria) Introducing the **ARIA** floor plan by Destiny Homes in Timberview in the City of Pella. This stunning 5-bedroom home spans over 2,600 square feet, blending quality craftsmanship with functional design. Upon entering, you’ll find a versatile bonus room complete with private bath access. The expansive great room features luxury vinyl plank (LVP) flooring, large windows for ample natural light, and a modern fireplace, creating a welcoming atmosphere throughout the main floor. The gourmet kitchen is equipped with Legacy soft-close cabinets, sleek quartz countertops, a tiled backsplash, and stainless steel appliances, gas stove with vented hood, while the family-sized dining area opens to a spacious backyard via sliding doors. Additional main-floor amenities include a convenient drop zone, a walk-in pantry, and a coat closet at the back garage entry. Upstairs, the primary suite offers a true retreat, complete with an oversized walk-in closet, dual vanities and walk-in tiled shower. The second floor also features three additional bedrooms, a Jack n Jill bath, a private full bath, and a laundry room, ensuring plenty of space and convenience for the whole family. Color Plus Hardie Siding and stone exterior, Energy Star rated, and a 2-year extended Builder Warranty, the Aria perfectly balances elegance, efficiency, and peace of mind. Plus, ask about $2,000 in closing cost through our preferred lender.
Home Details
Home Type
- Single Family
Year Built
- Built in 2025
Lot Details
- 0.28 Acre Lot
- Irrigation
Home Design
- Asphalt Shingled Roof
- Stone Siding
- Cement Board or Planked
Interior Spaces
- 2,628 Sq Ft Home
- 2-Story Property
- Electric Fireplace
- Family Room
- Dining Area
- Walk-Out Basement
- Fire and Smoke Detector
- Laundry on upper level
Kitchen
- Eat-In Kitchen
- Stove
- Microwave
- Dishwasher
Flooring
- Carpet
- Tile
- Luxury Vinyl Plank Tile
Bedrooms and Bathrooms
Parking
- 3 Car Attached Garage
- Driveway
Outdoor Features
- Covered Deck
- Covered patio or porch
Utilities
- Forced Air Heating and Cooling System
Community Details
- No Home Owners Association
- Built by Destiny Homes
Listing and Financial Details
- Assessor Parcel Number 1734303500
Map
Home Values in the Area
Average Home Value in this Area
Property History
| Date | Event | Price | Change | Sq Ft Price |
|---|---|---|---|---|
| 05/15/2025 05/15/25 | For Sale | $569,763 | +443.1% | $217 / Sq Ft |
| 05/08/2025 05/08/25 | Pending | -- | -- | -- |
| 10/07/2024 10/07/24 | For Sale | $104,900 | -- | -- |
Similar Homes in Pella, IA
Source: Des Moines Area Association of REALTORS®
MLS Number: 718038
- 216 Timberview Cir
- 212 Lynch Ln
- 211 Lynch Ln
- 213 Lynch Ln
- 212 Timberview Cir
- 204 Timberview Cir
- 200 Timberview Cir
- 112 Timberview Cir
- 108 Timberview Cir
- 104 Timberview Cir
- 100 Timberview Cir
- 101 Timberview Cir
- 105 Timberview Cir
- 109 Timberview Cir
- 113 Timberview Cir
- 201 Timberview Cir
- 205 Timberview Cir
- 209 Timberview Cir
- tbd Hazel St
- TBD Country Club St

