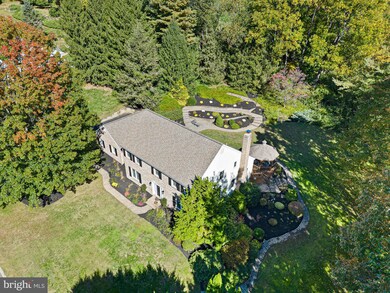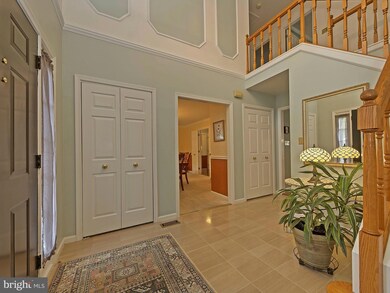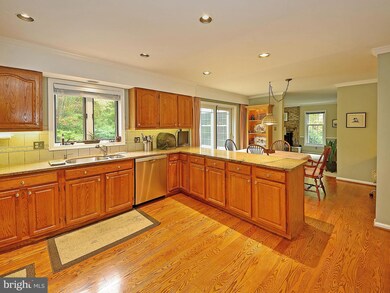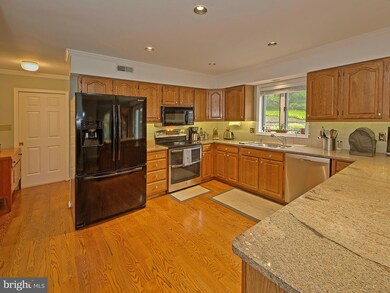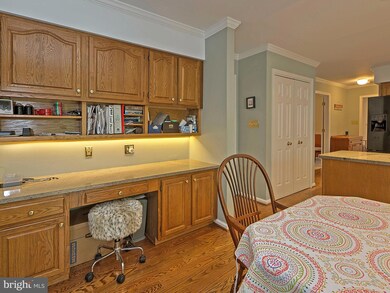
213 Tree Top Ln Hockessin, DE 19707
Highlights
- Colonial Architecture
- Recreation Room
- Traditional Floor Plan
- Dupont (H.B.) Middle School Rated A
- Stream or River on Lot
- Backs to Trees or Woods
About This Home
As of December 2022Nestled on a quiet, tree-lined lane in picturesque Hockessin, this gracious 2-story Colonial offers 4 bedrooms, 2.5 baths, an open, updated kitchen, and fabulous views of the beautifully landscaped yard from nearly every window! Features of this well-kept home include: a tiled 2-story foyer, a spacious living room with tall windows and crown molding, a dining room with chair rail and french doors leading to the eat-in kitchen with granite countertops, built-in work station, recessed lighting and plenty of cabinet storage! French doors off the breakfast room lead to the rear deck, screened gazebo, and gorgeous yard - ideal for indoor/outdoor dining and entertaining. Off the kitchen is the inviting family room with brick gas fireplace. Also conveniently located off the kitchen is the 1st floor powder room and laundry/mud room with access to the attached 2-car garage with upgraded, insulated doors and epoxy floor. Upstairs are the four bedrooms, including the generously sized main bedroom with walk-in closet and private bath with soaking tub and double vanity. A second, updated full bath with glass shower is shared by the guest bedrooms. The full basement is partially finished with a large unfinished section providing ample storage and work space. More notable features: fine molding and trim work throughout, elegant and space-saving pocket doors, attic storage, updated lighting fixtures, fresh paint, newer gutter guards, house generator, NEW HVAC (3 yrs), NEW High Efficiency Water Heater (3 yrs), and the list goes on! Move right in and enjoy watching the seasons change in the private and serene back yard lined by tall trees and a meandering stream - an unrivaled setting only minutes from Hockessin and Wilmington!
Last Agent to Sell the Property
Long & Foster Real Estate, Inc. Listed on: 10/18/2022

Home Details
Home Type
- Single Family
Est. Annual Taxes
- $4,618
Year Built
- Built in 1987
Lot Details
- 0.79 Acre Lot
- Lot Dimensions are 210.00 x 198.90
- Landscaped
- Backs to Trees or Woods
- Property is zoned NC21
Parking
- 2 Car Direct Access Garage
- 4 Driveway Spaces
Home Design
- Colonial Architecture
- Brick Exterior Construction
- Block Foundation
- Aluminum Siding
- Vinyl Siding
Interior Spaces
- 2,775 Sq Ft Home
- Property has 2 Levels
- Traditional Floor Plan
- Built-In Features
- Chair Railings
- Crown Molding
- Ceiling Fan
- Recessed Lighting
- Brick Fireplace
- Gas Fireplace
- Family Room Off Kitchen
- Living Room
- Dining Room
- Recreation Room
- Carpet
- Attic
- Partially Finished Basement
Kitchen
- Breakfast Area or Nook
- Eat-In Kitchen
- Kitchen Island
- Upgraded Countertops
Bedrooms and Bathrooms
- 4 Bedrooms
- En-Suite Primary Bedroom
- Walk-In Closet
- Soaking Tub
Laundry
- Laundry Room
- Laundry on main level
Outdoor Features
- Stream or River on Lot
- Screened Patio
Utilities
- Forced Air Heating and Cooling System
- Cooling System Utilizes Natural Gas
- Water Treatment System
- Natural Gas Water Heater
Community Details
- No Home Owners Association
- Tree Top Valley Subdivision
Listing and Financial Details
- Tax Lot 097
- Assessor Parcel Number 08-013.30-097
Ownership History
Purchase Details
Home Financials for this Owner
Home Financials are based on the most recent Mortgage that was taken out on this home.Purchase Details
Home Financials for this Owner
Home Financials are based on the most recent Mortgage that was taken out on this home.Purchase Details
Similar Homes in Hockessin, DE
Home Values in the Area
Average Home Value in this Area
Purchase History
| Date | Type | Sale Price | Title Company |
|---|---|---|---|
| Deed | -- | -- | |
| Deed | -- | None Available | |
| Deed | -- | -- |
Mortgage History
| Date | Status | Loan Amount | Loan Type |
|---|---|---|---|
| Open | $468,000 | New Conventional | |
| Previous Owner | $383,500 | New Conventional | |
| Previous Owner | $384,800 | New Conventional |
Property History
| Date | Event | Price | Change | Sq Ft Price |
|---|---|---|---|---|
| 12/30/2022 12/30/22 | Sold | $585,000 | -2.5% | $211 / Sq Ft |
| 12/06/2022 12/06/22 | Price Changed | $599,900 | 0.0% | $216 / Sq Ft |
| 11/04/2022 11/04/22 | Pending | -- | -- | -- |
| 10/18/2022 10/18/22 | For Sale | $599,900 | +24.7% | $216 / Sq Ft |
| 12/21/2018 12/21/18 | Sold | $481,000 | +0.2% | $173 / Sq Ft |
| 11/12/2018 11/12/18 | Pending | -- | -- | -- |
| 11/08/2018 11/08/18 | For Sale | $479,900 | -- | $173 / Sq Ft |
Tax History Compared to Growth
Tax History
| Year | Tax Paid | Tax Assessment Tax Assessment Total Assessment is a certain percentage of the fair market value that is determined by local assessors to be the total taxable value of land and additions on the property. | Land | Improvement |
|---|---|---|---|---|
| 2024 | $5,364 | $140,000 | $20,700 | $119,300 |
| 2023 | $4,757 | $140,000 | $20,700 | $119,300 |
| 2022 | $4,783 | $140,000 | $20,700 | $119,300 |
| 2021 | $4,778 | $140,000 | $20,700 | $119,300 |
| 2020 | $4,779 | $140,000 | $20,700 | $119,300 |
| 2019 | $5,042 | $140,000 | $20,700 | $119,300 |
| 2018 | $241 | $140,000 | $20,700 | $119,300 |
| 2017 | $3,914 | $140,000 | $20,700 | $119,300 |
| 2016 | $3,914 | $140,000 | $20,700 | $119,300 |
| 2015 | -- | $140,000 | $20,700 | $119,300 |
| 2014 | $3,353 | $140,000 | $20,700 | $119,300 |
Agents Affiliated with this Home
-

Seller's Agent in 2022
Susie Hall-Mathews
Long & Foster
(610) 368-7838
3 in this area
47 Total Sales
-

Buyer's Agent in 2022
George Manolakos
Patterson Schwartz
(302) 529-2690
9 in this area
202 Total Sales
-

Seller's Agent in 2018
Jennifer Idell
BHHS Fox & Roach
(302) 584-1007
4 in this area
35 Total Sales
-

Buyer's Agent in 2018
Elin Green
Beiler-Campbell Realtors-Avondale
(484) 643-3078
1 in this area
203 Total Sales
Map
Source: Bright MLS
MLS Number: DENC2033138
APN: 08-013.30-097
- 1859 Brackenville Rd
- 12 Foxview Cir
- 10 Equestrian Cir
- 226 Hawkes Ct
- 11 Kenwick Rd
- 823 Grande Ln
- 151 Sawin Ln
- 517 Garrick Rd
- 522 Beech Tree Ln
- 308 Detjen Dr
- 10 Westwoods Blvd
- 841 Yorklyn Rd
- 614 Loveville Rd Unit D1H
- 944 Old Public Rd
- 34 Harvest Ln
- 2 Hanson Ln
- 863 Yorklyn Rd
- 331 Sheringham Dr
- 1075 Yorklyn Rd
- 1 White Briar Cir

