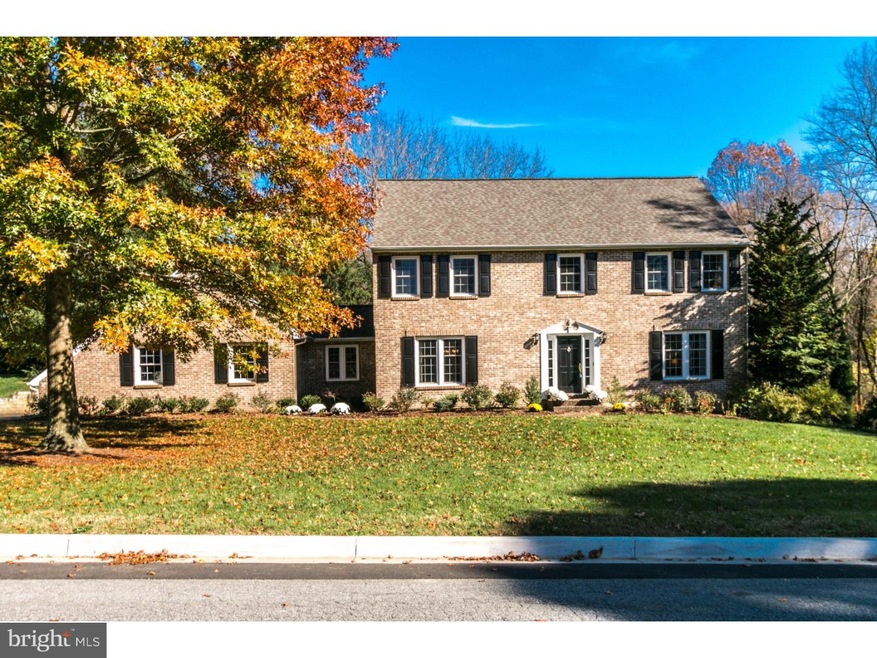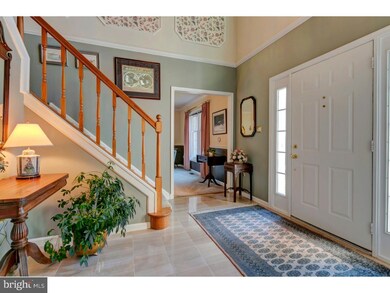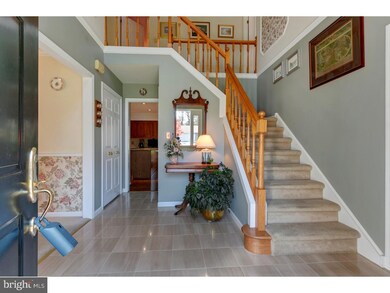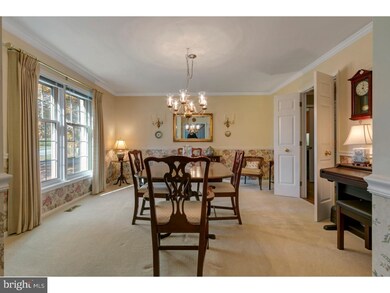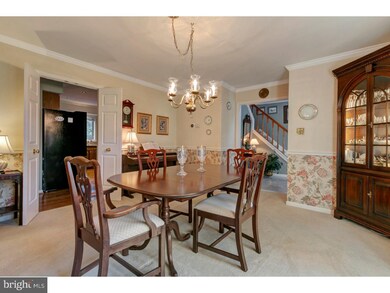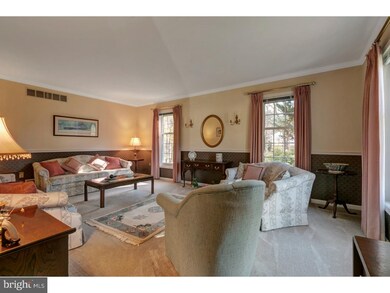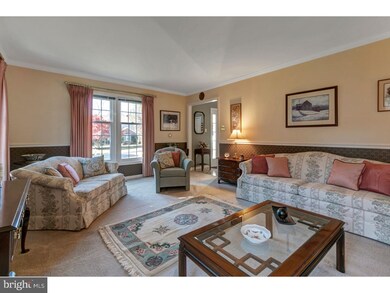
213 Tree Top Ln Hockessin, DE 19707
Highlights
- Wooded Lot
- Marble Flooring
- Attic
- Dupont (H.B.) Middle School Rated A
- Traditional Architecture
- No HOA
About This Home
As of December 2022Enjoy superb comfort in this gracious Colonial that exudes elegance on a quiet cul-de-sac, conveniently located near the heart of Hockessin. You will recognize pride of ownership in its gleaming hardwood floors, decorative mouldings, pocket doors and numerous upgrades. Enter thru the marble Foyer to a traditional floor plan leading either to the large Living Room or to the pristine Dining Room. Straight thru, you will find a large oak Kitchen with granite countertops, hardwood floors, tile backsplash, undermount t.v., large sitting desk area and new Bosch dishwasher. The eat in area features a new Pella slider leading out to a large custom deck with Gazebo. There is an extra large Mud/Laundry Room and Powder Room, convenient upon entry from the 2-car Garage. The cozy Family Room has a gas fireplace and large bookcase available to stay with purchase. Upstairs there are four bedrooms with an updated Hall Bath. The Master Bedroom provides plenty of storage with a walk-in closet, and large Master Bath with soaking tub and shower. Great for relaxation or work, the partially-finished Basement has a built-in desk area and plenty of open storage and workshop space. Ready for any weather, this home features a whole-house backup generator, lawn irrigation system, water softener and double sump-pumps. During the warmer months why stay inside when you can be immediately refreshed or soothed with beautiful views off the deck or in the Gazebo by the thoughtfully planned gardens. Terraced from the rear of the property these gardens provide a transition between the natural wooded area and manicured lawn. There are also quaint paver walkways along the property which lend to beautiful viewing of many areas, all with minimal maintenance and a private feel of this nearly acre lot. Schedule your appointment today.
Home Details
Home Type
- Single Family
Est. Annual Taxes
- $4,478
Year Built
- Built in 1987
Lot Details
- 0.79 Acre Lot
- Lot Dimensions are 210x199
- Cul-De-Sac
- Level Lot
- Sprinkler System
- Wooded Lot
- Back, Front, and Side Yard
- Property is in good condition
- Property is zoned NC21
Parking
- 2 Car Direct Access Garage
- 3 Open Parking Spaces
- Garage Door Opener
Home Design
- Traditional Architecture
- Brick Exterior Construction
- Pitched Roof
- Aluminum Siding
- Vinyl Siding
Interior Spaces
- 2,775 Sq Ft Home
- Property has 2 Levels
- Ceiling Fan
- Gas Fireplace
- Replacement Windows
- Family Room
- Living Room
- Dining Room
- Attic Fan
- Fire Sprinkler System
Kitchen
- Eat-In Kitchen
- Butlers Pantry
- Self-Cleaning Oven
- Cooktop
- Built-In Microwave
- Dishwasher
- Disposal
Flooring
- Wood
- Wall to Wall Carpet
- Marble
- Tile or Brick
Bedrooms and Bathrooms
- 4 Bedrooms
- En-Suite Primary Bedroom
- En-Suite Bathroom
- Walk-in Shower
Laundry
- Laundry Room
- Laundry on main level
Basement
- Basement Fills Entire Space Under The House
- Drainage System
Utilities
- Forced Air Heating and Cooling System
- Cooling System Utilizes Natural Gas
- Heating System Uses Gas
- Electric Water Heater
- Cable TV Available
Community Details
- No Home Owners Association
- Tree Top Valley Subdivision
Listing and Financial Details
- Tax Lot 097
- Assessor Parcel Number 08-013.30-097
Map
Home Values in the Area
Average Home Value in this Area
Property History
| Date | Event | Price | Change | Sq Ft Price |
|---|---|---|---|---|
| 12/30/2022 12/30/22 | Sold | $585,000 | -2.5% | $211 / Sq Ft |
| 12/06/2022 12/06/22 | Price Changed | $599,900 | 0.0% | $216 / Sq Ft |
| 11/04/2022 11/04/22 | Pending | -- | -- | -- |
| 10/18/2022 10/18/22 | For Sale | $599,900 | +24.7% | $216 / Sq Ft |
| 12/21/2018 12/21/18 | Sold | $481,000 | +0.2% | $173 / Sq Ft |
| 11/12/2018 11/12/18 | Pending | -- | -- | -- |
| 11/08/2018 11/08/18 | For Sale | $479,900 | -- | $173 / Sq Ft |
Tax History
| Year | Tax Paid | Tax Assessment Tax Assessment Total Assessment is a certain percentage of the fair market value that is determined by local assessors to be the total taxable value of land and additions on the property. | Land | Improvement |
|---|---|---|---|---|
| 2024 | $5,364 | $140,000 | $20,700 | $119,300 |
| 2023 | $4,757 | $140,000 | $20,700 | $119,300 |
| 2022 | $4,783 | $140,000 | $20,700 | $119,300 |
| 2021 | $4,778 | $140,000 | $20,700 | $119,300 |
| 2020 | $4,779 | $140,000 | $20,700 | $119,300 |
| 2019 | $5,042 | $140,000 | $20,700 | $119,300 |
| 2018 | $241 | $140,000 | $20,700 | $119,300 |
| 2017 | $3,914 | $140,000 | $20,700 | $119,300 |
| 2016 | $3,914 | $140,000 | $20,700 | $119,300 |
| 2015 | -- | $140,000 | $20,700 | $119,300 |
| 2014 | $3,353 | $140,000 | $20,700 | $119,300 |
Mortgage History
| Date | Status | Loan Amount | Loan Type |
|---|---|---|---|
| Open | $468,000 | New Conventional | |
| Previous Owner | $383,500 | New Conventional | |
| Previous Owner | $384,800 | New Conventional |
Deed History
| Date | Type | Sale Price | Title Company |
|---|---|---|---|
| Deed | -- | -- | |
| Deed | -- | None Available | |
| Deed | -- | -- |
Similar Homes in the area
Source: Bright MLS
MLS Number: DENC101064
APN: 08-013.30-097
- 235 Tree Top Ln
- 12 Kenwick Rd
- 34 Withers Way
- 1777 Brackenville Rd
- 1750 Old Wilmington Rd
- 1740 Old Wilmington Rd
- 517 Garrick Rd
- 106 Deergrass Rd
- 141 Ramunno Cir
- 45 Wyndom Cir
- 114 Mettenet Ct
- 540 Hemingway Dr
- 618 Venture Rd
- 166 Thompson Dr
- 255 Peoples Way
- 4 Leigh Ct
- 10 Westwoods Blvd
- 614 Loveville Rd Unit C5G
- 614 Loveville Rd Unit D1H
- 9 Thornberry Ln
