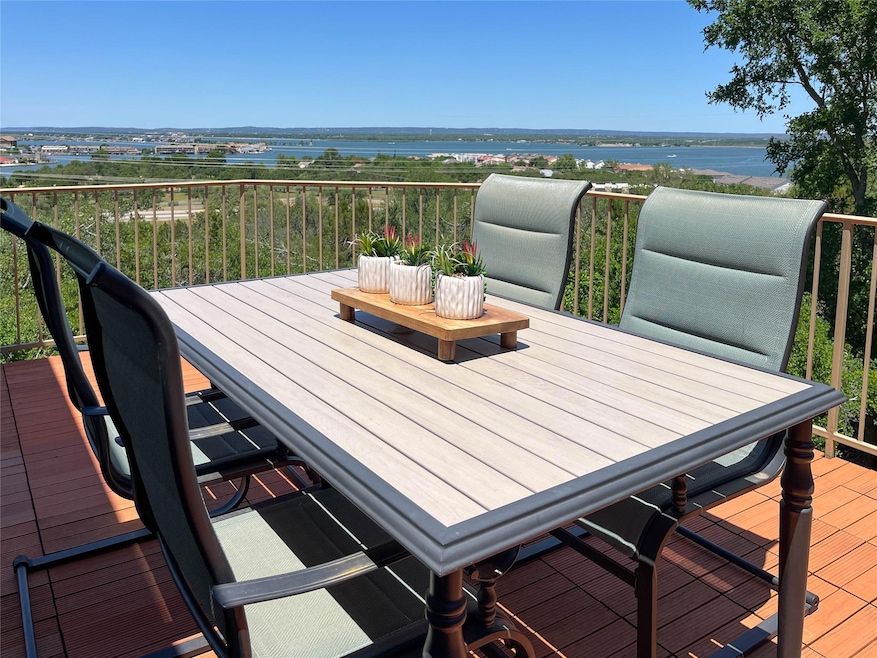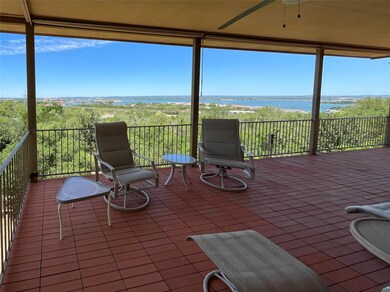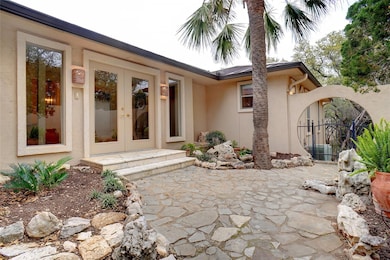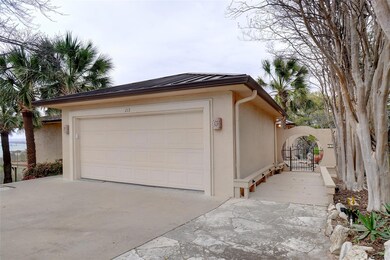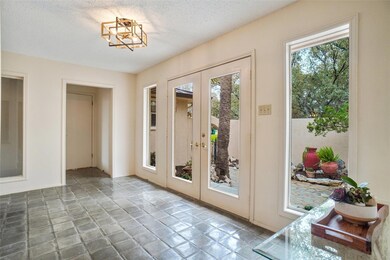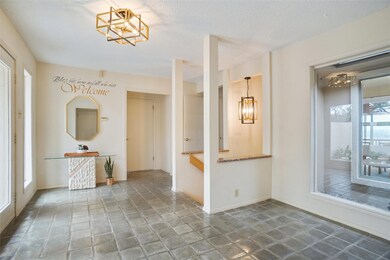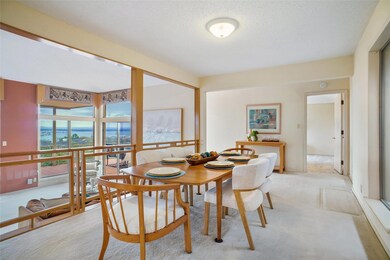
213 Twin Sails Horseshoe Bay, TX 78657
Estimated payment $6,540/month
Highlights
- Airport or Runway
- Two Primary Bedrooms
- Estate
- Golf Course Community
- Panoramic View
- Open Floorplan
About This Home
Sprawling 3998 sq ft hilltop home offers panoramic views of Lake LBJ and Texas Hill Country with a secluded feel and spectacular sunsets from the spacious covered deck. You’ll be captivated by the expansive lake views from the open living and dining rooms. While preparing and enjoying meals in the kitchen you can watch the boaters on the lake below. Wake each day to beautiful lake views in the primary bedroom. The primary bath offers an updated barrier free shower, and the home is designed with all primary needs on one level.
You will appreciate the relaxing views of nature from the lower-level office as you work from home. From there, step into the family room or stroll out the French doors to stretch your legs on the inviting pathways landscaped into your downhill lot. The two lots, platted together, offer mature palms and abundant flowers. The main floor offers an additional two bedrooms, full bath and access to a lower-level studio apartment with a den, small kitchen, bedroom and full bathroom. It has its own private entrance and private deck and could be turned into a lock off apartment with short term rental possibility, caregiver, or multi-generational living. This property includes a climate-controlled workshop or golf cart storage garage.
Great location in Horseshoe Bay North minutes from the HSB Resort living with yacht club and marina, pools and spas, pickleball and tennis courts, and world-class golfing at Robert Trent Jones and Jack Nicklaus golf courses. Convenient shopping in Marble Fall
Listing Agent
CENTURY 21 Judge Fite Co. Brokerage Phone: (214) 948-9444 License #0693358 Listed on: 03/27/2025
Open House Schedule
-
Saturday, July 26, 20251:00 to 3:00 pm7/26/2025 1:00:00 PM +00:007/26/2025 3:00:00 PM +00:00Saturday July 26, Open House 1-3 at 213 Twin Sails, HSBAdd to Calendar
-
Sunday, July 27, 20251:00 to 3:00 pm7/27/2025 1:00:00 PM +00:007/27/2025 3:00:00 PM +00:00Sunday July 27 Open House 1-3 at 213 Twin Sails, HSBAdd to Calendar
Home Details
Home Type
- Single Family
Est. Annual Taxes
- $5,349
Year Built
- Built in 1981 | Remodeled
Lot Details
- 0.45 Acre Lot
- Lot Dimensions are 124x160x124x160
- North Facing Home
- Gated Home
- Wrought Iron Fence
- Landscaped
- Native Plants
- Steep Slope
- Sprinkler System
- Wooded Lot
- Garden
- Back Yard
- S5222 HORSESHOE BAY NORTH LOT N 6018 N6. 1 PLAT BURNET COUNTY AND Horseshoe Bay North LT N60 20 - A LCAD LND 69% IMP 50% BCA D LND 31% IMP 50% Llano County
HOA Fees
- $29 Monthly HOA Fees
Parking
- 2 Car Attached Garage
- Inside Entrance
- Side Facing Garage
- Garage Door Opener
- Guest Parking
- Additional Parking
- Golf Cart Garage
Property Views
- Lake
- Panoramic
- Woods
- Hills
- Neighborhood
Home Design
- Estate
- Slab Foundation
- Frame Construction
- Low VOC Insulation
- Metal Roof
- Concrete Siding
- Synthetic Stucco Exterior
- Rammed Earth
- Plaster
Interior Spaces
- 3,998 Sq Ft Home
- 2-Story Property
- Open Floorplan
- Built-In Features
- Bookcases
- Bar Fridge
- Woodwork
- Tray Ceiling
- Cathedral Ceiling
- Ceiling Fan
- Skylights
- Recessed Lighting
- Track Lighting
- Decorative Fireplace
- Insulated Windows
- Blinds
- Aluminum Window Frames
- Window Screens
- Entrance Foyer
- Living Room with Fireplace
- Multiple Living Areas
- Dining Area
- Storage
- Washer and Dryer
- Attic or Crawl Hatchway Insulated
- Fire and Smoke Detector
Kitchen
- Open to Family Room
- Eat-In Kitchen
- Breakfast Bar
- Electric Oven
- Built-In Range
- Plumbed For Ice Maker
- Dishwasher
- Stainless Steel Appliances
- Granite Countertops
- Tile Countertops
- Laminate Countertops
- Disposal
Flooring
- Carpet
- Tile
Bedrooms and Bathrooms
- 4 Bedrooms | 3 Main Level Bedrooms
- Primary Bedroom on Main
- Double Master Bedroom
- Walk-In Closet
- In-Law or Guest Suite
- Double Vanity
- Walk-in Shower
Accessible Home Design
- Accessible Full Bathroom
- Visitor Bathroom
- Grip-Accessible Features
- Grab Bars
- Accessible Closets
Outdoor Features
- Uncovered Courtyard
- Deck
- Wrap Around Porch
- Patio
- Exterior Lighting
- Separate Outdoor Workshop
Location
- Property is near a golf course
- City Lot
Schools
- Highland Lake Elementary School
- Marble Falls Middle School
- Marble Falls High School
Utilities
- Central Heating and Cooling System
- Heating unit installed on the ceiling
- Hot Water Heating System
- Underground Utilities
Listing and Financial Details
- Assessor Parcel Number 23285
Community Details
Overview
- Association fees include common area maintenance
- Horseshoe Bay Maintance Fund, Inc Association
- Horseshoe Bay North Subdivision
- Community Lake
Amenities
- Common Area
- Airport or Runway
- Community Mailbox
Recreation
- Golf Course Community
Map
Home Values in the Area
Average Home Value in this Area
Tax History
| Year | Tax Paid | Tax Assessment Tax Assessment Total Assessment is a certain percentage of the fair market value that is determined by local assessors to be the total taxable value of land and additions on the property. | Land | Improvement |
|---|---|---|---|---|
| 2023 | $1,928 | $712,952 | $0 | $0 |
| 2022 | $3,359 | $648,138 | -- | -- |
| 2021 | $5,422 | $656,422 | $40,000 | $616,422 |
| 2020 | $4,869 | $557,598 | $62,000 | $495,598 |
| 2019 | $4,659 | $526,598 | $31,000 | $495,598 |
| 2018 | $4,254 | $480,204 | $30,000 | $450,204 |
| 2017 | $3,853 | $402,442 | $30,000 | $372,442 |
| 2016 | $3,589 | $375,612 | $30,000 | $345,612 |
| 2015 | -- | $344,193 | $30,000 | $314,193 |
| 2014 | -- | $329,690 | $40,000 | $289,690 |
Property History
| Date | Event | Price | Change | Sq Ft Price |
|---|---|---|---|---|
| 05/22/2025 05/22/25 | Price Changed | $1,094,995 | -0.5% | $274 / Sq Ft |
| 03/27/2025 03/27/25 | For Sale | $1,099,995 | -- | $275 / Sq Ft |
Similar Homes in Horseshoe Bay, TX
Source: Unlock MLS (Austin Board of REALTORS®)
MLS Number: 7693896
APN: 23285
- 0 Twin Sails Unit 86396060
- 213 Right Ln
- 209 Full Moon
- 110 Highlands Blvd
- 501 Highlands Blvd #16
- 303 Left Ln
- 200 Full Moon Unit 3
- Lot 50007 Half Moon
- 501 Highlands Blvd
- 501 Highlands Blvd Unit 13
- 44034 Twin Sails
- 208 Twin Sails
- 210 Half Moon
- 105 Golden Eagle
- Lots 43010 & 11 Golden Eagle
- Lot K10066 Golden Eagle
- N7008 Left Ln
- Lot 44065 Crestview
- 44067 Crestview
- 44066 Crestview
- 313 Lucy Ln
- 104 Horseshoe Bay Blvd
- 100 Bay Point Dr
- 100 Bay Point Dr Unit 7
- 415 Horseshoe Bay Blvd N
- 200 Free Rein
- 3006 Dew Drop
- 605 Port
- 104 Cove E Unit 106
- 307 Out Yonder
- 509 Short Circuit
- 96 Island Dr
- 509 Short Circuit
- 1300 Dew Drop
- 402 Hi Stirrup Unit E4
- 104 Cove E
- 104 Cove E Unit 107
- 101 W Bank #52
- 101 W Bank Unit 44
- 101 W Bank
