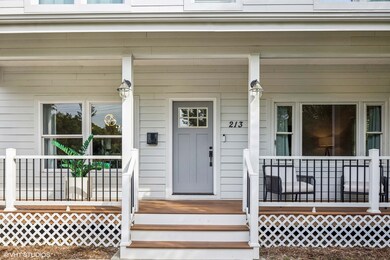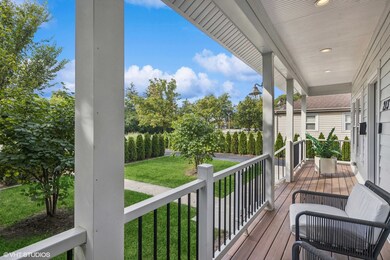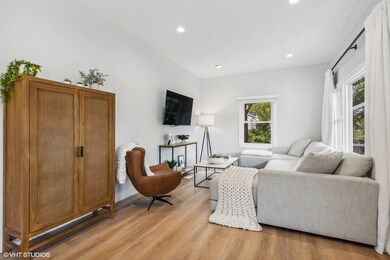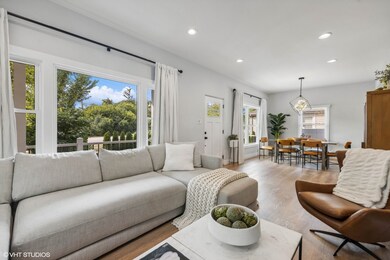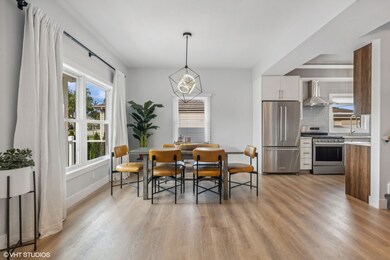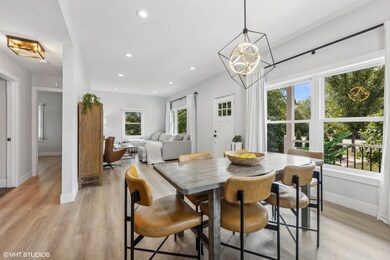
213 W Butterfield Rd Elmhurst, IL 60126
Highlights
- Landscaped Professionally
- Mature Trees
- Property is near a park
- Jackson Elementary School Rated A
- Deck
- Traditional Architecture
About This Home
As of January 2025Stunning! Seller has created a private oasis in this complete gut family home. In 2022 this was a all redone 1st floor & new 2nd floor structure. This Modern, Classic style is as close to "New Construction" as you can get for this price range _ Rare Find. Natural sunlight shines thru these new windows on every floor. 4 bedrooms+ & 4 designer baths. Luxury vinyl flooring on each level. The 1st floor has a gorgeous kitchen with stainless appliances, tray ceiling, window over the sink, custom cabinets, Quartz countertops, full tile backsplash - kitchen opens to the dining room & family room. There is also a full bath & 1st floor bedroom, toy room or office on the 1st floor. Open staircase to the 2nd floor with great windows. 2 bedrooms with Jack & Jill bathroom & lots of closet space. Primary bedroom with walk-in closet & luxury bathroom with 2 sinks, impressive vaulted ceiling with skylight & oversized shower. All new basement as well with full bath, rec space, play space, laundry & bedroom or office. All window treatments stay. The outdoor space is ample with a front porch flanked by 40 added arborvitae & mature trees - so private. The yard has a new privacy vinyl fence and the oversized 57x140 lot has a 2+ car garage, screened porch with new flooring & TV set up, deck with newly painted, tons of green space & an amazing tree for shade. All mechanicals on this house are 2022. Nothing to do in this house! Close to expressways, Park, Bryan & Jackson schools.
Last Agent to Sell the Property
@properties Christie's International Real Estate License #475127707 Listed on: 10/15/2024

Last Buyer's Agent
@properties Christie's International Real Estate License #475127707 Listed on: 10/15/2024

Home Details
Home Type
- Single Family
Est. Annual Taxes
- $10,681
Year Built
- Built in 1952 | Remodeled in 2022
Lot Details
- Lot Dimensions are 57x140
- Fenced Yard
- Landscaped Professionally
- Paved or Partially Paved Lot
- Mature Trees
Parking
- 2 Car Detached Garage
- Garage Door Opener
- Driveway
- Parking Included in Price
Home Design
- Traditional Architecture
- Asphalt Roof
- Vinyl Siding
Interior Spaces
- 1,612 Sq Ft Home
- 2-Story Property
- Family Room
- Living Room
- Dining Room
- Screened Porch
- Storm Screens
Kitchen
- Range with Range Hood
- Microwave
- Dishwasher
- Stainless Steel Appliances
- Disposal
Flooring
- Wood
- Laminate
- Vinyl
Bedrooms and Bathrooms
- 4 Bedrooms
- 5 Potential Bedrooms
- Main Floor Bedroom
- Walk-In Closet
- In-Law or Guest Suite
- Bathroom on Main Level
- 4 Full Bathrooms
- Dual Sinks
Laundry
- Laundry Room
- Dryer
- Washer
Finished Basement
- Basement Fills Entire Space Under The House
- Bedroom in Basement
- Recreation or Family Area in Basement
- Finished Basement Bathroom
Outdoor Features
- Deck
- Screened Patio
Location
- Property is near a park
Schools
- Jackson Elementary School
- Bryan Middle School
- York Community High School
Utilities
- Forced Air Heating and Cooling System
- Heating System Uses Natural Gas
- Lake Michigan Water
Ownership History
Purchase Details
Home Financials for this Owner
Home Financials are based on the most recent Mortgage that was taken out on this home.Purchase Details
Home Financials for this Owner
Home Financials are based on the most recent Mortgage that was taken out on this home.Purchase Details
Home Financials for this Owner
Home Financials are based on the most recent Mortgage that was taken out on this home.Purchase Details
Home Financials for this Owner
Home Financials are based on the most recent Mortgage that was taken out on this home.Similar Homes in Elmhurst, IL
Home Values in the Area
Average Home Value in this Area
Purchase History
| Date | Type | Sale Price | Title Company |
|---|---|---|---|
| Warranty Deed | $640,000 | Ai Title | |
| Warranty Deed | $565,000 | -- | |
| Warranty Deed | $222,000 | Old Republic Title | |
| Warranty Deed | $190,000 | Burnet Title Post Closing |
Mortgage History
| Date | Status | Loan Amount | Loan Type |
|---|---|---|---|
| Open | $576,000 | New Conventional | |
| Previous Owner | $423,185 | New Conventional |
Property History
| Date | Event | Price | Change | Sq Ft Price |
|---|---|---|---|---|
| 01/14/2025 01/14/25 | Sold | $640,000 | -3.0% | $397 / Sq Ft |
| 10/26/2024 10/26/24 | Pending | -- | -- | -- |
| 10/15/2024 10/15/24 | For Sale | $660,000 | +16.8% | $409 / Sq Ft |
| 08/03/2022 08/03/22 | Sold | $565,000 | 0.0% | $332 / Sq Ft |
| 07/31/2022 07/31/22 | Off Market | $565,000 | -- | -- |
| 06/27/2022 06/27/22 | Pending | -- | -- | -- |
| 06/08/2022 06/08/22 | Price Changed | $599,900 | -3.2% | $353 / Sq Ft |
| 05/25/2022 05/25/22 | For Sale | $619,900 | +179.2% | $364 / Sq Ft |
| 07/02/2021 07/02/21 | Sold | $222,000 | -12.9% | $187 / Sq Ft |
| 06/14/2021 06/14/21 | Pending | -- | -- | -- |
| 06/02/2021 06/02/21 | For Sale | $255,000 | +34.2% | $214 / Sq Ft |
| 01/08/2021 01/08/21 | Sold | $190,000 | -13.6% | $160 / Sq Ft |
| 12/20/2020 12/20/20 | Pending | -- | -- | -- |
| 12/11/2020 12/11/20 | For Sale | $219,900 | +15.7% | $185 / Sq Ft |
| 12/08/2020 12/08/20 | Off Market | $190,000 | -- | -- |
| 12/04/2020 12/04/20 | Price Changed | $219,900 | -8.3% | $185 / Sq Ft |
| 11/19/2020 11/19/20 | For Sale | $239,900 | 0.0% | $202 / Sq Ft |
| 11/12/2020 11/12/20 | Pending | -- | -- | -- |
| 11/06/2020 11/06/20 | Price Changed | $239,900 | -4.0% | $202 / Sq Ft |
| 10/07/2020 10/07/20 | For Sale | $250,000 | -- | $210 / Sq Ft |
Tax History Compared to Growth
Tax History
| Year | Tax Paid | Tax Assessment Tax Assessment Total Assessment is a certain percentage of the fair market value that is determined by local assessors to be the total taxable value of land and additions on the property. | Land | Improvement |
|---|---|---|---|---|
| 2023 | $10,681 | $183,940 | $68,180 | $115,760 |
| 2022 | $7,094 | $122,990 | $65,530 | $57,460 |
| 2021 | $3,853 | $119,930 | $63,900 | $56,030 |
| 2020 | $6,347 | $117,300 | $62,500 | $54,800 |
| 2019 | $3,910 | $111,520 | $59,420 | $52,100 |
| 2018 | $3,932 | $101,200 | $56,260 | $44,940 |
| 2017 | $4,044 | $96,430 | $53,610 | $42,820 |
| 2016 | $4,213 | $90,840 | $50,500 | $40,340 |
| 2015 | $4,492 | $84,630 | $47,050 | $37,580 |
| 2014 | $4,891 | $88,760 | $42,960 | $45,800 |
| 2013 | $4,768 | $90,010 | $43,560 | $46,450 |
Agents Affiliated with this Home
-
Tim Schiller

Seller's Agent in 2025
Tim Schiller
@ Properties
(630) 992-0582
520 in this area
1,023 Total Sales
-
Praseen Nath
P
Seller's Agent in 2022
Praseen Nath
Titanium Realty Group
(630) 229-9008
1 in this area
68 Total Sales
-
Susan Cook

Buyer's Agent in 2022
Susan Cook
Compass
(630) 205-6000
1 in this area
70 Total Sales
-
Dia Azra

Seller's Agent in 2021
Dia Azra
HomeSmart Realty Group
(312) 721-7702
1 in this area
170 Total Sales
-
Glenn Downey

Seller's Agent in 2021
Glenn Downey
Coldwell Banker Realty
(630) 235-7512
1 in this area
22 Total Sales
-
Dhaval Patel
D
Buyer's Agent in 2021
Dhaval Patel
Real People Realty
(630) 788-6629
10 in this area
18 Total Sales
Map
Source: Midwest Real Estate Data (MRED)
MLS Number: 12188574
APN: 06-14-403-017
- 936 S Mitchell Ave
- 110 W Butterfield Rd Unit 314S
- 110 W Butterfield Rd Unit 107S
- 110 W Butterfield Rd Unit 214S
- 110 W Butterfield Rd Unit 405S
- 957 S Hillside Ave
- 2 S Atrium Way Unit 208
- 2 S Atrium Way Unit 407
- 2 S Atrium Way Unit 301
- 952 S Fairfield Ave
- 901 S Fairfield Ave
- 162 E Hale St
- 265 W Adams St
- 807 S Saylor Ave
- 782 S Bryan St
- 769 S Prospect Ave
- 770 S Parkside Ave
- 883 S York St
- 771 S Euclid Ave
- 473 W Verret St

