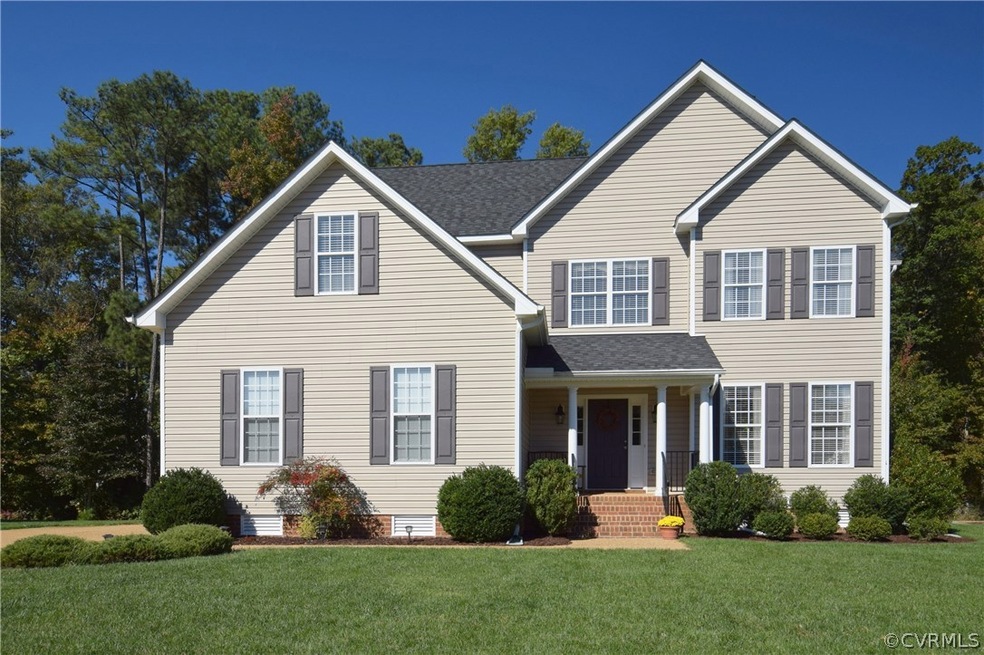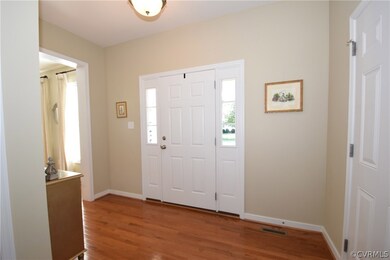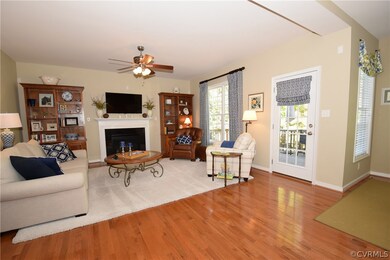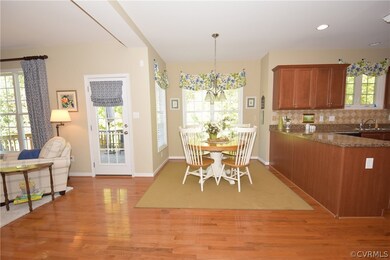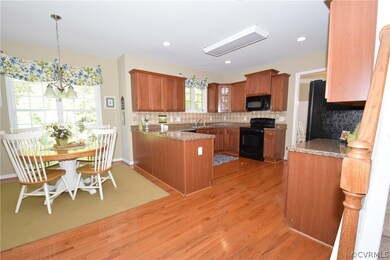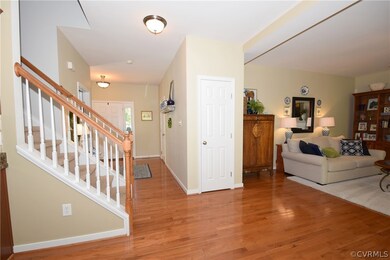
213 Wallingham Dr Midlothian, VA 23114
Highlights
- Transitional Architecture
- Wood Flooring
- Separate Formal Living Room
- J B Watkins Elementary School Rated A-
- Hydromassage or Jetted Bathtub
- High Ceiling
About This Home
As of March 2021Picture Perfect best describes this truly ready-to-move-in four bedroom transitional (with finished 3rd floor bonus room) nestled in Little Tomahawk Station. This location is convenient to the shops and businesses on Midlothian Turnpike and it affords almost instant access to Rte. 288. Downstairs, the home features all hardwood floors, nine foot ceilings, kitchen open to the spacious family room and breakfast room, formal dining room, formal living room, and two-car side entry finished garage. Four carpeted bedrooms upstairs plus the finished, newly carpeted bonus room (possible 5th bedroom) with its own private bath. Gorgeous master bath with Jacuzzi jetted corner tub and stand-alone designer tile/glass walled shower. Tray ceilings in the dining room and master bedroom. Low maintenance exterior with vinyl siding, vinyl thermopane windows w/ dustless mullions and composition shingle roof.
Last Agent to Sell the Property
Long & Foster REALTORS License #0225137615 Listed on: 10/22/2015

Home Details
Home Type
- Single Family
Est. Annual Taxes
- $3,099
Year Built
- Built in 2008
Lot Details
- 0.39 Acre Lot
- Sprinkler System
- Zoning described as R15 - ONE FAMILY RES
HOA Fees
- $20 Monthly HOA Fees
Parking
- 2 Car Attached Garage
- Dry Walled Garage
- Garage Door Opener
Home Design
- Transitional Architecture
- Frame Construction
- Composition Roof
- Vinyl Siding
Interior Spaces
- 2,995 Sq Ft Home
- 2-Story Property
- Tray Ceiling
- High Ceiling
- Ceiling Fan
- Gas Fireplace
- Thermal Windows
- Separate Formal Living Room
- Washer Hookup
Kitchen
- Range
- Microwave
- Dishwasher
- Disposal
Flooring
- Wood
- Partially Carpeted
Bedrooms and Bathrooms
- 4 Bedrooms
- Hydromassage or Jetted Bathtub
Outdoor Features
- Stoop
Schools
- Watkins Elementary School
- Midlothian Middle School
- Midlothian High School
Utilities
- Cooling Available
- Zoned Heating
- Heat Pump System
- Water Heater
Community Details
- Little Tomahawk Station Subdivision
Listing and Financial Details
- Tax Lot 008
- Assessor Parcel Number 722-708-13-19-00000
Ownership History
Purchase Details
Home Financials for this Owner
Home Financials are based on the most recent Mortgage that was taken out on this home.Purchase Details
Home Financials for this Owner
Home Financials are based on the most recent Mortgage that was taken out on this home.Purchase Details
Home Financials for this Owner
Home Financials are based on the most recent Mortgage that was taken out on this home.Purchase Details
Home Financials for this Owner
Home Financials are based on the most recent Mortgage that was taken out on this home.Similar Homes in the area
Home Values in the Area
Average Home Value in this Area
Purchase History
| Date | Type | Sale Price | Title Company |
|---|---|---|---|
| Warranty Deed | $425,500 | Atlantic Coast Stlmnt Svcs | |
| Warranty Deed | $345,000 | Attorney | |
| Warranty Deed | $315,000 | -- | |
| Warranty Deed | $340,170 | -- |
Mortgage History
| Date | Status | Loan Amount | Loan Type |
|---|---|---|---|
| Open | $404,225 | New Conventional | |
| Previous Owner | $86,367 | Stand Alone Second | |
| Previous Owner | $338,751 | FHA | |
| Previous Owner | $286,335 | FHA | |
| Previous Owner | $335,571 | FHA |
Property History
| Date | Event | Price | Change | Sq Ft Price |
|---|---|---|---|---|
| 03/15/2021 03/15/21 | Sold | $425,500 | +3.8% | $142 / Sq Ft |
| 02/03/2021 02/03/21 | Pending | -- | -- | -- |
| 02/02/2021 02/02/21 | For Sale | $410,000 | +18.8% | $137 / Sq Ft |
| 12/18/2015 12/18/15 | Sold | $345,000 | +1.5% | $115 / Sq Ft |
| 11/18/2015 11/18/15 | Pending | -- | -- | -- |
| 10/22/2015 10/22/15 | For Sale | $339,950 | +7.9% | $114 / Sq Ft |
| 03/29/2012 03/29/12 | Sold | $315,000 | -3.0% | $105 / Sq Ft |
| 02/29/2012 02/29/12 | Pending | -- | -- | -- |
| 02/27/2012 02/27/12 | For Sale | $324,900 | -- | $108 / Sq Ft |
Tax History Compared to Growth
Tax History
| Year | Tax Paid | Tax Assessment Tax Assessment Total Assessment is a certain percentage of the fair market value that is determined by local assessors to be the total taxable value of land and additions on the property. | Land | Improvement |
|---|---|---|---|---|
| 2025 | $4,698 | $525,000 | $86,000 | $439,000 |
| 2024 | $4,698 | $512,700 | $86,000 | $426,700 |
| 2023 | $4,138 | $454,700 | $81,000 | $373,700 |
| 2022 | $3,841 | $417,500 | $78,000 | $339,500 |
| 2021 | $3,733 | $390,300 | $76,000 | $314,300 |
| 2020 | $3,468 | $365,000 | $76,000 | $289,000 |
| 2019 | $3,458 | $364,000 | $75,000 | $289,000 |
| 2018 | $3,413 | $358,800 | $75,000 | $283,800 |
| 2017 | $3,367 | $345,500 | $72,000 | $273,500 |
| 2016 | $3,143 | $327,400 | $72,000 | $255,400 |
| 2015 | $3,124 | $322,800 | $72,000 | $250,800 |
| 2014 | $2,986 | $308,400 | $72,000 | $236,400 |
Agents Affiliated with this Home
-
William Raymond

Seller's Agent in 2021
William Raymond
Assist2Sell Buyers and Sellers
(804) 794-6789
3 in this area
13 Total Sales
-
Eleni Filippone

Buyer's Agent in 2021
Eleni Filippone
The Rick Cox Realty Group
(804) 433-9113
7 in this area
116 Total Sales
-
Jamie Younger Team

Seller's Agent in 2015
Jamie Younger Team
Long & Foster
(804) 513-8008
10 in this area
302 Total Sales
-
Ryan Medlin

Buyer's Agent in 2015
Ryan Medlin
RE/MAX
(804) 612-4753
1 in this area
298 Total Sales
-
Linda Moody

Seller's Agent in 2012
Linda Moody
Napier REALTORS ERA
(804) 937-5558
9 in this area
43 Total Sales
Map
Source: Central Virginia Regional MLS
MLS Number: 1528422
APN: 722-70-81-31-900-000
- 14300 Wallingham Loop
- 706 Colony Oak Ln
- 206 Michaux Crossing Ln
- 442 Dunlin Ct
- 900 Landon Laurel Ln
- 14432 Michaux Village Dr
- 906 Landon Laurel Ln
- 14434 Michaux Springs Dr
- 14331 Roderick Ct
- 937 Landon Laurel Ln
- 1656 Ewing Park Loop
- 955 Landon Laurel Ln
- 14106 Shawhan Place
- 1321 Ewing Park Loop
- 972 Landon Laurel Ln
- 1020 Westwood Village Way Unit 204
- 14137 Rigney Dr
- 1006 Arbor Heights Terrace
- 1040 Westwood Village Way Unit 304
- 1049 Arbor Heights Terrace
