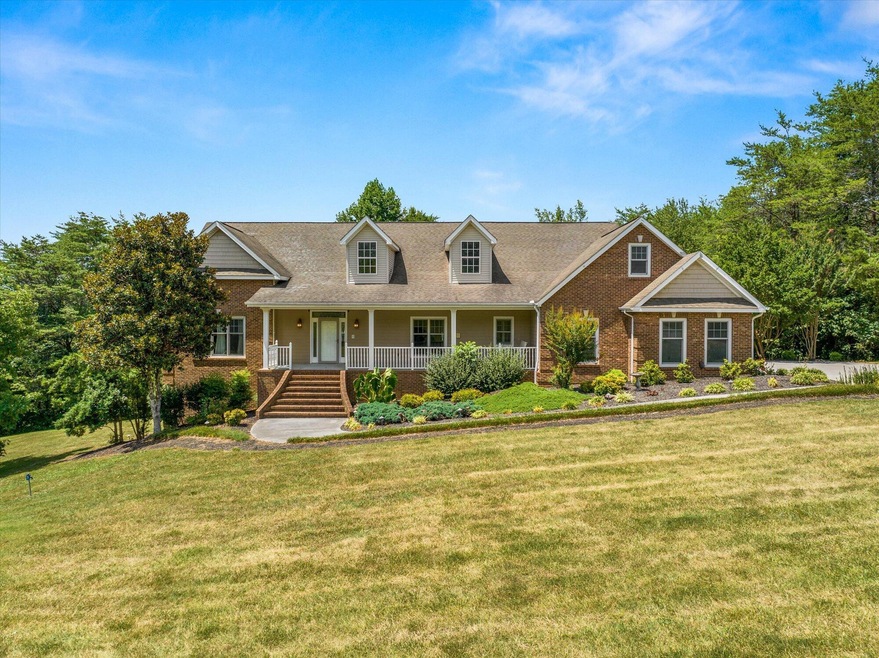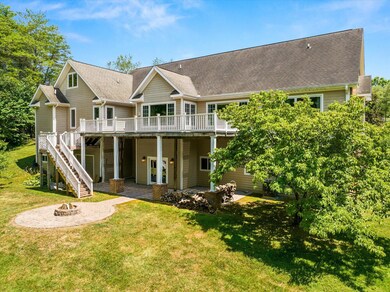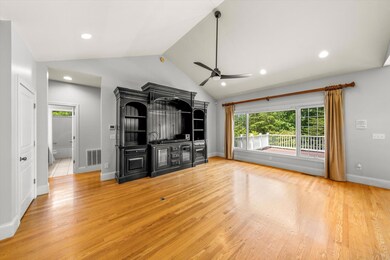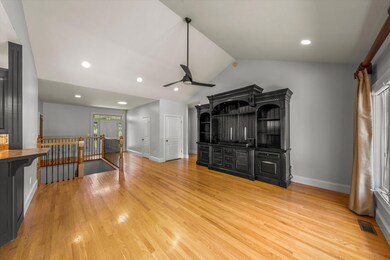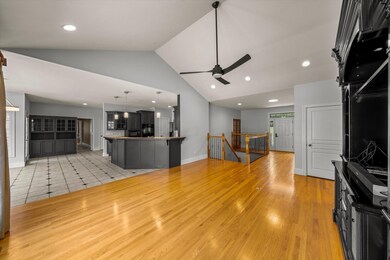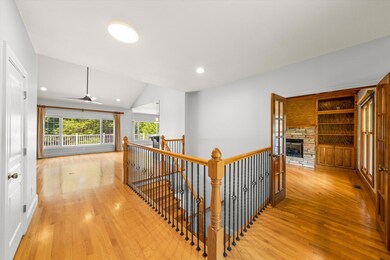
2130 Allenridge Dr Sevierville, TN 37876
Highlights
- View of Trees or Woods
- 2.21 Acre Lot
- Traditional Architecture
- Gatlinburg Pittman High School Rated A-
- Deck
- Cathedral Ceiling
About This Home
As of August 2024Welcome to 2130 Allenridge Dr, a magnificent 3-bedroom, 3.5-bathroom home on 2.21 acres of professionally landscaped grounds in Sevierville, Tennessee. This prime location offers effortless access to Sevierville, Pigeon Forge, and Gatlinburg, and is close to schools: New Center Elementary, Sevier County Junior High, and Sevier County High School.
As you enter this stunning residence, you'll be greeted by real hardwood flooring and expansive windows showcasing serene forest views. The main level features an open-concept layout with a cathedral-ceilinged living room, a spacious dining area, a well-appointed kitchen, and a versatile office space.
The primary bedroom on the main level includes an en-suite bathroom with a jetted tub, a separate shower, and a large walk-in closet with custom shelving. Two additional bedrooms and a full bath on this level provide extra comfort and convenience. This home also features a central vacuum cleaner and utility water, adding to its convenience and functionality.
Upstairs, a generous bonus room and an extra office space offer flexibility for your needs. The fully finished downstairs area is ideal for an in-law suite, additional living space, or other possibilities. This level includes a full bath, a kitchenette (everything but a stove), and two large garages with roll-up doors—perfect for storage, a workshop, or vehicle housing.
The exterior of this home is equally impressive, featuring a relaxing covered front porch, an expansive rear deck, a lower-level patio, and a cozy fire pit area. With over 6,200 square feet under roof, this home provides ample space for entertaining and relaxation.
Don't miss the chance to experience this extraordinary home. Schedule your private tour today and step into your dream lifestyle at 2130 Allenridge Dr.
Home Details
Home Type
- Single Family
Est. Annual Taxes
- $1,707
Year Built
- Built in 2003
Lot Details
- 2.21 Acre Lot
- Property fronts a county road
- Property is zoned R1
Parking
- 4 Car Attached Garage
- Garage Door Opener
Home Design
- Traditional Architecture
- Brick or Stone Mason
- Composition Roof
Interior Spaces
- 2-Story Property
- Central Vacuum
- Cathedral Ceiling
- Ceiling Fan
- Gas Log Fireplace
- Formal Dining Room
- Open Floorplan
- Bonus Room
- Views of Woods
- Finished Basement
- Basement Storage
Kitchen
- Electric Cooktop
- Microwave
- Dishwasher
- Disposal
Flooring
- Wood
- Carpet
- Tile
Bedrooms and Bathrooms
- 3 Main Level Bedrooms
- Walk-In Closet
- In-Law or Guest Suite
- Soaking Tub
Laundry
- Laundry Room
- Washer and Gas Dryer Hookup
Outdoor Features
- Deck
- Covered patio or porch
Schools
- New Center Elementary School
- Sevier County Junior High
- Sevier County Senior High School
Utilities
- Central Heating and Cooling System
- Septic Tank
- Internet Available
- Phone Available
- Cable TV Available
Community Details
- No Home Owners Association
- Allenridge Estate Subdivision
Listing and Financial Details
- Tax Lot 8-B
- Assessor Parcel Number 033.51
Ownership History
Purchase Details
Home Financials for this Owner
Home Financials are based on the most recent Mortgage that was taken out on this home.Purchase Details
Home Financials for this Owner
Home Financials are based on the most recent Mortgage that was taken out on this home.Purchase Details
Home Financials for this Owner
Home Financials are based on the most recent Mortgage that was taken out on this home.Map
Similar Homes in Sevierville, TN
Home Values in the Area
Average Home Value in this Area
Purchase History
| Date | Type | Sale Price | Title Company |
|---|---|---|---|
| Warranty Deed | $780,000 | Magnolia Title | |
| Warranty Deed | $397,500 | -- | |
| Warranty Deed | $397,500 | -- |
Mortgage History
| Date | Status | Loan Amount | Loan Type |
|---|---|---|---|
| Open | $350,000 | Credit Line Revolving | |
| Previous Owner | $357,353 | New Conventional | |
| Previous Owner | $353,775 | Commercial | |
| Previous Owner | $40,000 | Commercial | |
| Previous Owner | $265,565 | No Value Available | |
| Previous Owner | $100,000 | No Value Available | |
| Previous Owner | $29,800 | No Value Available | |
| Previous Owner | $178,000 | No Value Available |
Property History
| Date | Event | Price | Change | Sq Ft Price |
|---|---|---|---|---|
| 08/06/2024 08/06/24 | Sold | $780,000 | +4.0% | $163 / Sq Ft |
| 07/15/2024 07/15/24 | Pending | -- | -- | -- |
| 07/12/2024 07/12/24 | For Sale | $749,999 | +88.7% | $157 / Sq Ft |
| 03/30/2018 03/30/18 | Off Market | $397,500 | -- | -- |
| 02/14/2016 02/14/16 | Off Market | $397,500 | -- | -- |
| 12/30/2014 12/30/14 | Sold | $397,500 | -8.6% | $83 / Sq Ft |
| 11/05/2014 11/05/14 | Pending | -- | -- | -- |
| 05/10/2014 05/10/14 | For Sale | $434,900 | +9.4% | $91 / Sq Ft |
| 11/16/2012 11/16/12 | Sold | $397,500 | -8.2% | $91 / Sq Ft |
| 09/14/2012 09/14/12 | Pending | -- | -- | -- |
| 09/10/2012 09/10/12 | For Sale | $432,800 | -- | $99 / Sq Ft |
Tax History
| Year | Tax Paid | Tax Assessment Tax Assessment Total Assessment is a certain percentage of the fair market value that is determined by local assessors to be the total taxable value of land and additions on the property. | Land | Improvement |
|---|---|---|---|---|
| 2024 | $1,707 | $115,350 | $11,525 | $103,825 |
| 2023 | $1,707 | $115,350 | $0 | $0 |
| 2022 | $1,707 | $115,350 | $11,525 | $103,825 |
| 2021 | $1,707 | $115,350 | $11,525 | $103,825 |
| 2020 | $1,691 | $115,350 | $11,525 | $103,825 |
| 2019 | $1,691 | $90,925 | $11,600 | $79,325 |
| 2018 | $1,691 | $90,925 | $11,600 | $79,325 |
| 2017 | $1,691 | $90,925 | $11,600 | $79,325 |
| 2016 | $1,691 | $90,925 | $11,600 | $79,325 |
| 2015 | -- | $89,375 | $0 | $0 |
| 2014 | $1,457 | $89,378 | $0 | $0 |
Source: Great Smoky Mountains Association of REALTORS®
MLS Number: 302042
APN: 051-033.51
- 2084 Allenridge Dr
- 556 Old Covered Bridge Rd
- 332 Pembroke Dr
- 2001 Old Newport Hwy
- 437 Allen Rd
- 2022 James Rd
- 2289 Allenridge Dr
- Lot 5 Mount Buckley Ln
- Lot 8 Mount Buckley Ln
- Lot 7 Mount Buckley Ln
- Lot 4 Mount Buckley Ln
- Lot 2 Mount Buckley Ln
- Lot 1 Mount Buckley Ln
- Lot 3 Mount Buckley Ln
- Lot 11 Mount Buckley Ln
- Lot 17 Mount Buckley Ln
- Lot 13 Mount Buckley Ln
- Lot 15 Mount Buckley Ln
- 1838 Ally Ln
- Lot 10 Mount Buckley Ln
