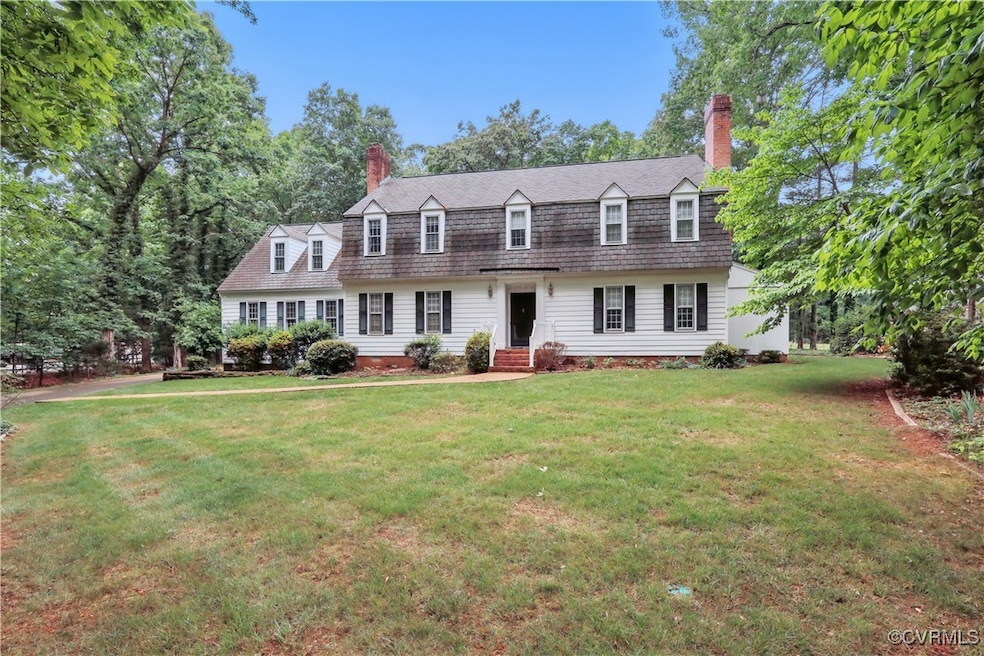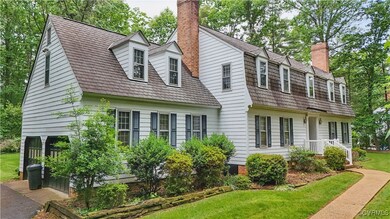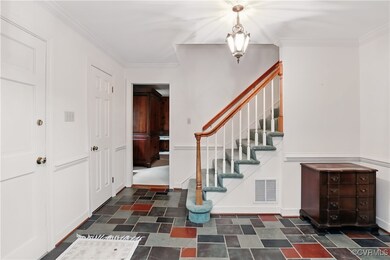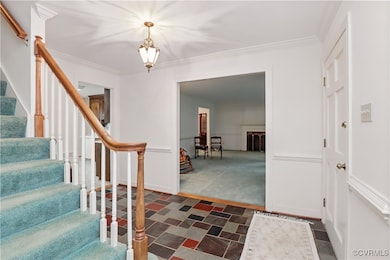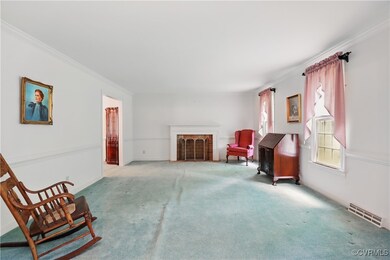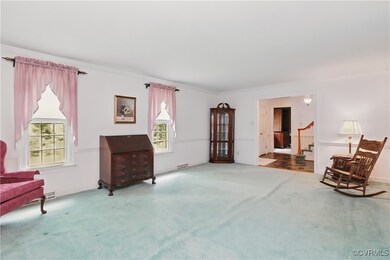
2130 Castlebridge Rd Midlothian, VA 23113
Salisbury NeighborhoodEstimated payment $4,136/month
Highlights
- Colonial Architecture
- Wood Flooring
- Separate Formal Living Room
- Bettie Weaver Elementary School Rated A-
- 2 Fireplaces
- 2 Car Direct Access Garage
About This Home
Welcome to 2130 Castlebridge Road in Salisbury! This handsome Dutch Colonial is situated on over an acre and has been lovingly maintained by its current owners for 40+ years. Main level: inviting foyer with slate flooring and coat closet, formal living room with fireplace, formal dining room, eat-in kitchen with pantry and access to Florida room. Expansive 29x14 family room with woodburning fireplace, access to 2 car attached garage and half bath. Upstairs: Oversized primary bedroom with private bath, walk in closet and additional 21x14 sitting room. Perfect for home office, workout space or enormous closet! 3 additional bedrooms with shared full bath in hall and linen closet. Walk up attic. Over 500 sq ft of storage space - potential finished space or ample storage! Exterior: front/rear irrigation, paved driveway with parking area, attached storage shed, private rear yard, encapsulated crawlspace with dehumidifier, direct access from 2 car garage, front aggregate sidewalk and beautifully landscaped. Close proximity to Route 288, the village of Midlothian, schools, shopping, libraries, and parks. Perfect opportunity to own a beautiful home in Salisbury!
Home Details
Home Type
- Single Family
Est. Annual Taxes
- $5,396
Year Built
- Built in 1974
Lot Details
- 1.11 Acre Lot
- Landscaped
- Level Lot
- Sprinkler System
- Zoning described as R15
HOA Fees
- $10 Monthly HOA Fees
Parking
- 2 Car Direct Access Garage
- Driveway
Home Design
- Colonial Architecture
- Frame Construction
- Shingle Roof
- Composition Roof
- Wood Siding
Interior Spaces
- 3,178 Sq Ft Home
- 2-Story Property
- Ceiling Fan
- 2 Fireplaces
- Wood Burning Fireplace
- Separate Formal Living Room
- Crawl Space
Kitchen
- Eat-In Kitchen
- Electric Cooktop
- Dishwasher
- Laminate Countertops
Flooring
- Wood
- Partially Carpeted
- Tile
- Slate Flooring
Bedrooms and Bathrooms
- 4 Bedrooms
- En-Suite Primary Bedroom
- Walk-In Closet
Laundry
- Dryer
- Washer
Outdoor Features
- Glass Enclosed
- Shed
- Rear Porch
Schools
- Bettie Weaver Elementary School
- Midlothian Middle School
- Midlothian High School
Utilities
- Central Air
- Heating System Uses Natural Gas
- Heat Pump System
- Water Heater
- Septic Tank
- Cable TV Available
Community Details
- Salisbury Subdivision
Listing and Financial Details
- Tax Lot 26
- Assessor Parcel Number 728-71-25-19-600-000
Map
Home Values in the Area
Average Home Value in this Area
Tax History
| Year | Tax Paid | Tax Assessment Tax Assessment Total Assessment is a certain percentage of the fair market value that is determined by local assessors to be the total taxable value of land and additions on the property. | Land | Improvement |
|---|---|---|---|---|
| 2025 | $5,880 | $657,900 | $211,400 | $446,500 |
| 2024 | $5,880 | $599,500 | $177,700 | $421,800 |
| 2023 | $4,724 | $519,100 | $172,700 | $346,400 |
| 2022 | $4,823 | $524,200 | $172,700 | $351,500 |
| 2021 | $4,751 | $493,200 | $170,700 | $322,500 |
| 2020 | $4,580 | $482,100 | $170,700 | $311,400 |
| 2019 | $4,520 | $475,800 | $170,700 | $305,100 |
| 2018 | $4,513 | $475,100 | $170,000 | $305,100 |
| 2017 | $4,385 | $456,800 | $170,000 | $286,800 |
| 2016 | $4,260 | $443,700 | $170,000 | $273,700 |
| 2015 | $4,210 | $435,900 | $170,000 | $265,900 |
| 2014 | $4,039 | $418,100 | $170,000 | $248,100 |
Property History
| Date | Event | Price | Change | Sq Ft Price |
|---|---|---|---|---|
| 05/18/2025 05/18/25 | Pending | -- | -- | -- |
| 05/14/2025 05/14/25 | For Sale | $659,950 | -- | $208 / Sq Ft |
Purchase History
| Date | Type | Sale Price | Title Company |
|---|---|---|---|
| Deed | -- | -- |
Similar Homes in Midlothian, VA
Source: Central Virginia Regional MLS
MLS Number: 2513546
APN: 728-71-25-19-600-000
- 2303 Bream Dr
- 14109 Rigney Dr
- 13503 Headwaters Place
- 1417 Sycamore Mews Cir
- 1416 Sycamore Mews Cir
- 14136 Rigney Dr
- 14000 Westfield Rd
- 14137 Rigney Dr
- 13531 W Salisbury Rd
- 14434 Michaux Springs Dr
- 13905 Durhamshire Ln
- 14432 Michaux Village Dr
- 14331 Roderick Ct
- 1656 Ewing Park Loop
- 14320 Tunsberg Terrace
- 1321 Ewing Park Loop
- 2101 Chartstone Dr
- 14331 W Salisbury Rd
- 12707 Southwick Place
- 101 Avenda Ln
