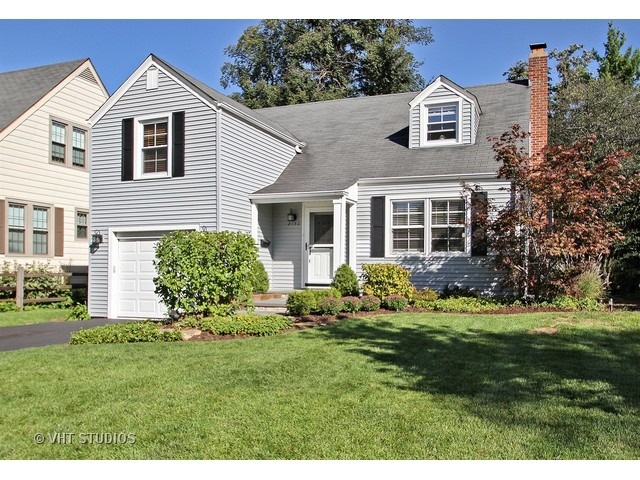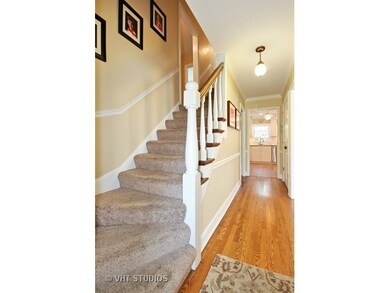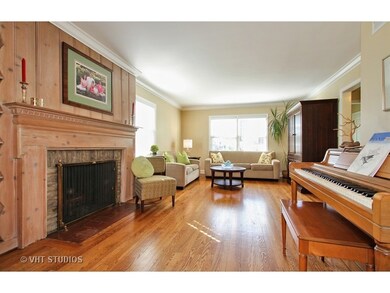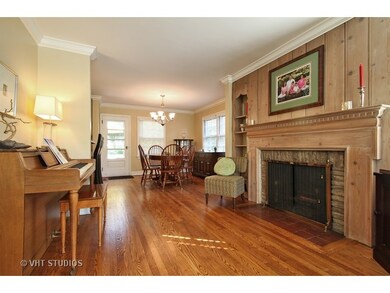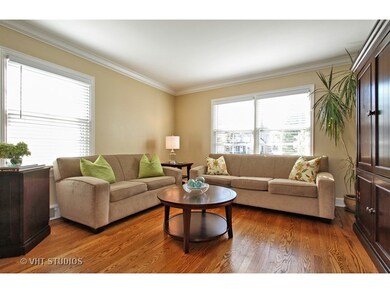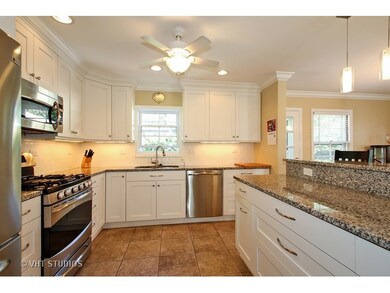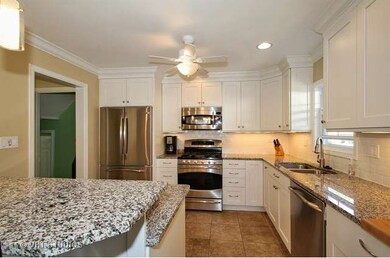
2130 Fir St Glenview, IL 60025
Highlights
- Cape Cod Architecture
- Recreation Room
- Walk-In Pantry
- Pleasant Ridge Elementary School Rated A-
- Wood Flooring
- 2-minute walk to Roosevelt Park
About This Home
As of April 2018Its all about location! Swainwood area, steps from park, pool and tennis. Gracious living room with crown moldings, hardwood floors and fireplace. Dining room with hardwood floors and built-ins with views of the yard. Newer kitchen in 2011, beautiful white cabinentry, granite counters, stainless steel appliances. Master bedroom with his and her closets, newer windows. Two additional family bedrooms with hardwood floors, ample closets and newer windows. Cozy family room with neutral carpet and knotty pine walls. Spacious basement with laundry and storage area. Wood blinds on all windows. Hardwood under stairs, upstairs hallway and master bedroom. Deck and patio for outdoor entertaining. Professionally landscaped by Chalet. Walk to town,library,train and parks. District 34 and 225. Must see!
Home Details
Home Type
- Single Family
Est. Annual Taxes
- $12,906
Year Built
- 1947
Parking
- Attached Garage
- Driveway
- Garage Is Owned
Home Design
- Cape Cod Architecture
- Slab Foundation
- Asphalt Shingled Roof
- Aluminum Siding
Interior Spaces
- Wood Burning Fireplace
- Recreation Room
- Wood Flooring
- Unfinished Basement
- Basement Fills Entire Space Under The House
Kitchen
- Breakfast Bar
- Walk-In Pantry
- Oven or Range
- Microwave
- Dishwasher
- Stainless Steel Appliances
- Disposal
Location
- Property is near a bus stop
Utilities
- Forced Air Heating and Cooling System
- Heating System Uses Gas
- Lake Michigan Water
Listing and Financial Details
- Homeowner Tax Exemptions
Ownership History
Purchase Details
Home Financials for this Owner
Home Financials are based on the most recent Mortgage that was taken out on this home.Purchase Details
Home Financials for this Owner
Home Financials are based on the most recent Mortgage that was taken out on this home.Purchase Details
Home Financials for this Owner
Home Financials are based on the most recent Mortgage that was taken out on this home.Map
Similar Homes in Glenview, IL
Home Values in the Area
Average Home Value in this Area
Purchase History
| Date | Type | Sale Price | Title Company |
|---|---|---|---|
| Warranty Deed | $565,000 | Chicago Title | |
| Warranty Deed | $525,000 | First American Title | |
| Warranty Deed | $300,000 | Ticor Title Insurance Co |
Mortgage History
| Date | Status | Loan Amount | Loan Type |
|---|---|---|---|
| Open | $265,000 | New Conventional | |
| Previous Owner | $420,000 | New Conventional | |
| Previous Owner | $282,667 | New Conventional | |
| Previous Owner | $300,000 | VA |
Property History
| Date | Event | Price | Change | Sq Ft Price |
|---|---|---|---|---|
| 04/30/2018 04/30/18 | Sold | $565,000 | -1.7% | $321 / Sq Ft |
| 03/15/2018 03/15/18 | Pending | -- | -- | -- |
| 03/05/2018 03/05/18 | For Sale | $575,000 | +9.5% | $327 / Sq Ft |
| 11/23/2015 11/23/15 | Sold | $525,000 | +1.1% | $298 / Sq Ft |
| 09/30/2015 09/30/15 | Pending | -- | -- | -- |
| 09/28/2015 09/28/15 | For Sale | $519,500 | -- | $295 / Sq Ft |
Tax History
| Year | Tax Paid | Tax Assessment Tax Assessment Total Assessment is a certain percentage of the fair market value that is determined by local assessors to be the total taxable value of land and additions on the property. | Land | Improvement |
|---|---|---|---|---|
| 2024 | $12,906 | $60,000 | $10,800 | $49,200 |
| 2023 | $12,906 | $60,000 | $10,800 | $49,200 |
| 2022 | $12,906 | $60,000 | $10,800 | $49,200 |
| 2021 | $10,633 | $42,720 | $8,775 | $33,945 |
| 2020 | $10,507 | $42,720 | $8,775 | $33,945 |
| 2019 | $9,792 | $46,945 | $8,775 | $38,170 |
| 2018 | $10,706 | $49,985 | $7,593 | $42,392 |
| 2017 | $10,434 | $49,985 | $7,593 | $42,392 |
| 2016 | $10,045 | $49,985 | $7,593 | $42,392 |
| 2015 | $0 | $37,551 | $6,075 | $31,476 |
| 2014 | $7,749 | $37,551 | $6,075 | $31,476 |
| 2013 | $7,489 | $37,551 | $6,075 | $31,476 |
Source: Midwest Real Estate Data (MRED)
MLS Number: MRD09049639
APN: 04-34-204-005-0000
- 2114 Prairie St
- 2300 Swainwood Dr
- 1220 Depot St Unit 112
- 1220 Depot St Unit 211
- 2135 Henley St
- 2362 Dewes St
- 1251 Pine St
- 960 Shermer Rd Unit 2
- 956 Shermer Rd Unit 14
- 921 Harlem Ave Unit 1
- 1820 Henley St
- 1305 Sleepy Hollow Rd
- 1752 Maclean Ct
- 1736 Maclean Ct
- 1699 Bluestem Ln Unit 1
- 1619 Patriot Blvd
- 1724 Bluestem Ln Unit 2
- 2232 Central Rd
- 2688 Independence Ave
- 1929 Robincrest Ln
