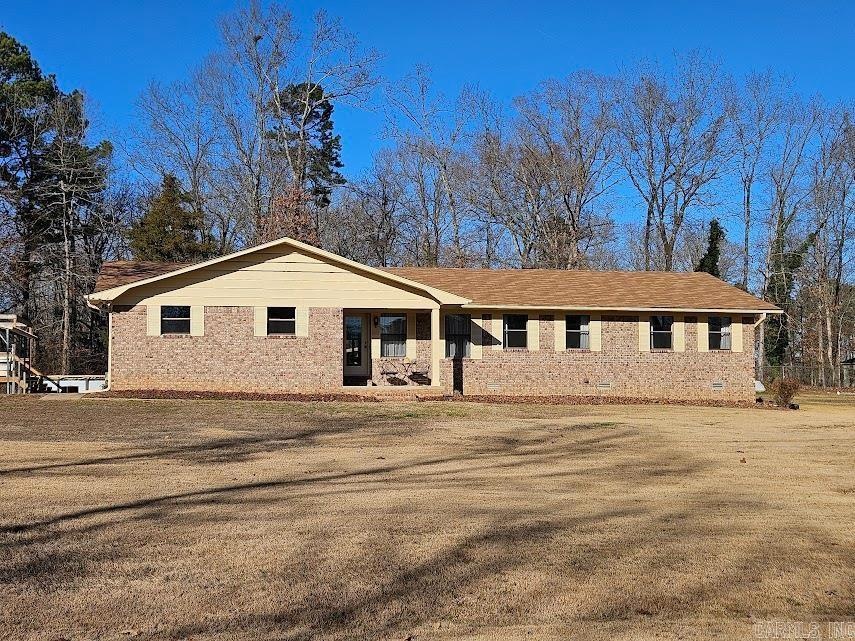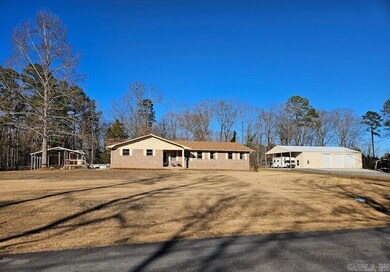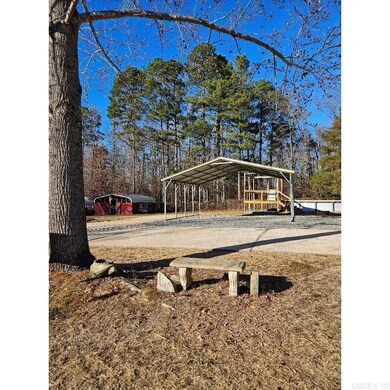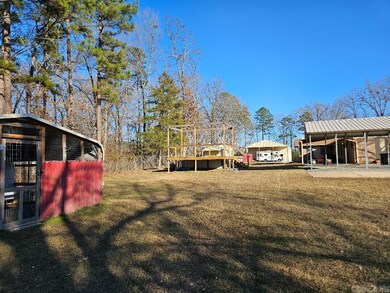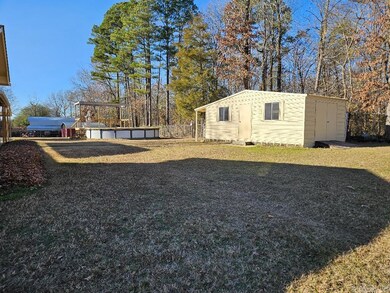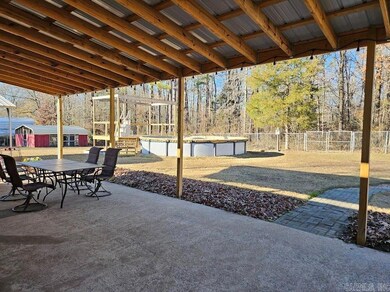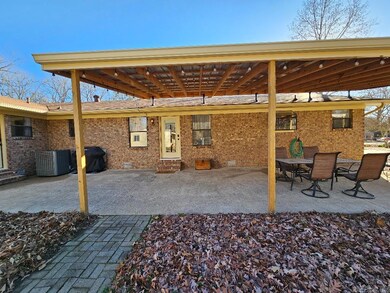
2130 Horseshoe Loop Little Rock, AR 72206
Estimated Value: $312,000 - $398,733
Highlights
- Ranch Style House
- Formal Dining Room
- Central Heating and Cooling System
- Stone Countertops
- Patio
- 2 Car Garage
About This Home
As of January 2024Lovely updated home in desirable East End! Open floorplan with large spaces, natural light, ample storage and generous bedrooms. Inside you'll find quality finishes, quartz countertops and LVP flooring throughout. New whole-house HVAC and a mini split for the garage. Outside boasts new paint, large covered patio, barn with water/power, swimming pool, a 12x20 shed with power, auto-watered gardens and a storm shelter. 36x72 shop with water and power. Terrific neighborhood! Additional 3.24 ac available.
Home Details
Home Type
- Single Family
Est. Annual Taxes
- $1,116
Year Built
- Built in 1985
Lot Details
- 1.4 Acre Lot
- Partially Fenced Property
- Level Lot
Parking
- 2 Car Garage
Home Design
- Ranch Style House
- Brick Exterior Construction
- Architectural Shingle Roof
Interior Spaces
- 2,163 Sq Ft Home
- Fireplace With Gas Starter
- Formal Dining Room
- Vinyl Flooring
- Crawl Space
Kitchen
- Gas Range
- Dishwasher
- Stone Countertops
- Disposal
Bedrooms and Bathrooms
- 3 Bedrooms
Outdoor Features
- Patio
Schools
- East End Elementary School
- Sheridan Middle School
- Sheridan High School
Utilities
- Central Heating and Cooling System
- Electric Water Heater
- Septic System
Listing and Financial Details
- Assessor Parcel Number 001-00039-001
Ownership History
Purchase Details
Home Financials for this Owner
Home Financials are based on the most recent Mortgage that was taken out on this home.Purchase Details
Similar Homes in the area
Home Values in the Area
Average Home Value in this Area
Purchase History
| Date | Buyer | Sale Price | Title Company |
|---|---|---|---|
| Schweigert Kermet | $382,000 | Professional Land Title | |
| Thornton Trust | -- | -- |
Mortgage History
| Date | Status | Borrower | Loan Amount |
|---|---|---|---|
| Open | Schweigert Kermet | $353,400 |
Property History
| Date | Event | Price | Change | Sq Ft Price |
|---|---|---|---|---|
| 01/30/2024 01/30/24 | Sold | $382,000 | -4.4% | $177 / Sq Ft |
| 01/01/2024 01/01/24 | Pending | -- | -- | -- |
| 12/29/2023 12/29/23 | For Sale | $399,500 | +110.3% | $185 / Sq Ft |
| 12/22/2021 12/22/21 | Pending | -- | -- | -- |
| 12/20/2021 12/20/21 | Sold | $190,000 | -13.6% | $88 / Sq Ft |
| 10/21/2021 10/21/21 | For Sale | $220,000 | 0.0% | $102 / Sq Ft |
| 10/06/2021 10/06/21 | Pending | -- | -- | -- |
| 09/27/2021 09/27/21 | For Sale | $220,000 | -- | $102 / Sq Ft |
Tax History Compared to Growth
Tax History
| Year | Tax Paid | Tax Assessment Tax Assessment Total Assessment is a certain percentage of the fair market value that is determined by local assessors to be the total taxable value of land and additions on the property. | Land | Improvement |
|---|---|---|---|---|
| 2024 | $1,836 | $43,823 | $2,738 | $41,085 |
| 2023 | $1,718 | $34,958 | $2,738 | $32,220 |
| 2022 | $982 | $34,958 | $2,738 | $32,220 |
| 2021 | $879 | $27,270 | $3,010 | $24,260 |
| 2020 | $879 | $27,270 | $3,010 | $24,260 |
| 2019 | $879 | $27,270 | $3,010 | $24,260 |
| 2018 | $904 | $27,270 | $3,010 | $24,260 |
| 2017 | $904 | $27,270 | $3,010 | $24,260 |
| 2016 | $1,063 | $26,640 | $3,010 | $23,630 |
| 2015 | $1,063 | $26,640 | $3,010 | $23,630 |
| 2014 | $778 | $25,370 | $3,010 | $22,360 |
Agents Affiliated with this Home
-
Ralph Harvey

Seller's Agent in 2024
Ralph Harvey
ListWithFreedom.com, Inc.
(855) 456-4945
2 in this area
11,288 Total Sales
-
Lisa Marie Gieck

Buyer's Agent in 2024
Lisa Marie Gieck
RE/MAX
(501) 681-2407
1 in this area
17 Total Sales
-
Nick McDaniel
N
Seller's Agent in 2021
Nick McDaniel
McDaniel & Co. REALTORS - Hensley
13 in this area
46 Total Sales
-
Thomas Lipsmeyer

Buyer's Agent in 2021
Thomas Lipsmeyer
CBRPM Maumelle
(501) 733-4697
1 in this area
58 Total Sales
Map
Source: Cooperative Arkansas REALTORS® MLS
MLS Number: 23041180
APN: 001-00039-001
- 18935 Westlake Dr
- 18124 Amazon Ln
- 21214 N Springlake Rd
- 21602 Buddy Dr
- 000 Warnix Ln
- 000 Buddy Dr
- 0 Bracy Rd Unit 21167932
- 21606 Scott East End Rd
- 1006 W Woodson Lateral Rd
- 21722 Scott East End Rd
- 17221 Lanier Ln
- 19630 Arch St
- 4406 Springlake Cutoff
- 1504 W Woodson Lateral Rd
- 21189 Meadows Acres Dr
- 1001 Wilma Sue Ln
- 15621 Mail Route Rd
- 22213 N Springlake Rd
- 160 Mckenzie Ln
- 000 Hwy 167
- 2130 Horseshoe Loop
- 0 Horseshoe Mountain Unit 10374671
- 0 Horseshoe Loop
- 2138 Horseshoe Loop
- 103 Williams Dr
- 2110 Horseshoe Loop
- 2131 Horseshoe Loop
- 2109 Horseshoe Loop
- 19400 M and M Ln
- 2219 Horseshoe Loop
- 2044 Horseshoe Loop
- 2180 Horseshoe Loop
- 0 Williams Dr Unit 10334664
- 0 Williams Dr Unit 19003181
- 2245 Horseshoe Loop
- 2039 Horseshoe Loop
- 2301 Horseshoe Loop
- 2222 Horseshoe Loop
- 2028 Horseshoe Loop
- 2238 Horseshoe Loop
