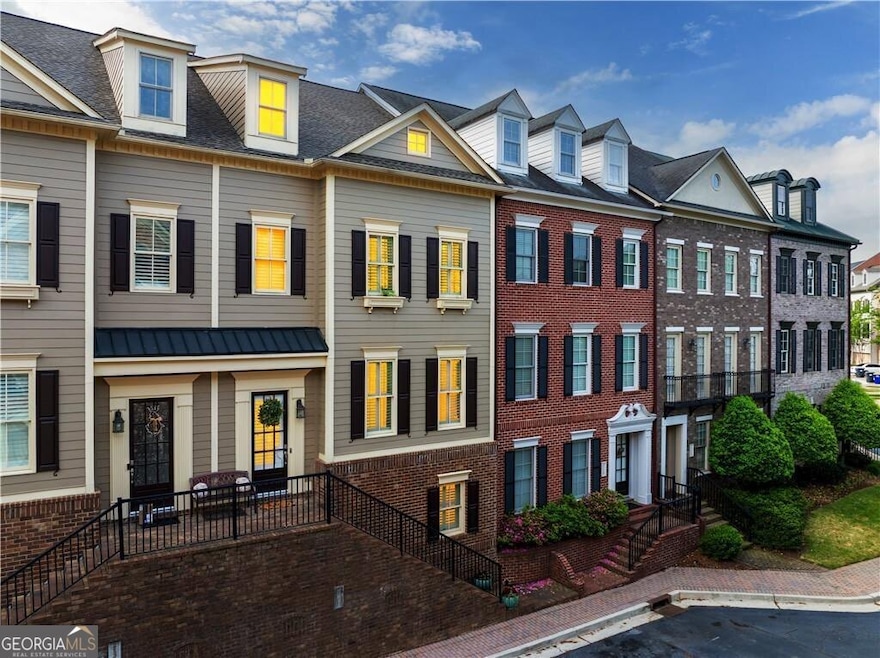Luxury Living in One Ivy Walk Gated John Wieland Townhome with Private Elevator Access Across Four Impeccable Levels Welcome to 2130 Monhegan WayCoan exceptional four-level townhome nestled in the prestigious, gated One Ivy Walk community in Smyrna. This sophisticated John Wieland-built residence blends traditional elegance with modern convenience, offering abundant living space, seamless layout, and the rare luxury of a private in-unit elevator servicing all four floors. Step inside to discover a thoughtfully designed open-concept main level that effortlessly connects the living, dining, and kitchen areasCoideal for both everyday living and upscale entertaining. The chefCOs kitchen is a standout, with rich cabinetry, granite countertops, stainless steel appliances, and a generous island with pendant lighting, perfect for gatherings. Upstairs, the expansive primary suite is a retreat unto itselfCofeaturing a spacious sitting area, custom-designed walk-in closet, and a spa-inspired en suite bath with double vanities, granite counters, a deep soaking tub, and oversized glass-enclosed shower. The third floor also houses a secondary bedroom with its own full bath and a convenient laundry room. Ascend to the top floor to discover a massive bonus space, flooded with natural light from skylights and perfectly suited for a home theater, gym, studio, or flex loungeCocomplete with a full bath and unfinished utility/storage room. The lower level offers even more flexible space for a private guest suite, home office, or media room with a full bath and additional storage. Throughout the home, warm hardwood flooring, custom millwork, ample storage, and high ceilings elevate every corner. And whether youCOre taking the stairs or your private elevator, youCOll appreciate the convenience and ease of access across all floors. Located just steps from the vibrant Ivy Walk shops and restaurants, including local favorites like South City Kitchen, Muss & TurnerCOs and First Watch, this home offers the rare luxury of true walkability. The gated community itself features resort-style amenities including a sparkling swimming pool, a well-appointed clubhouse, and modern gym facilities. Residents also enjoy easy access to the nearby Silver Comet TrailCoperfect for walking, running, cycling, or rollerblading and The Battery, less than 10 minutes away which is home to the Atlanta Braves Truist Park and includes a variety of restaurants, retail and entertainment. This is more than a homeCoitCOs a lifestyle. DonCOt miss this rare opportunity to live in one of SmyrnaCOs most desirable gated enclaves.

