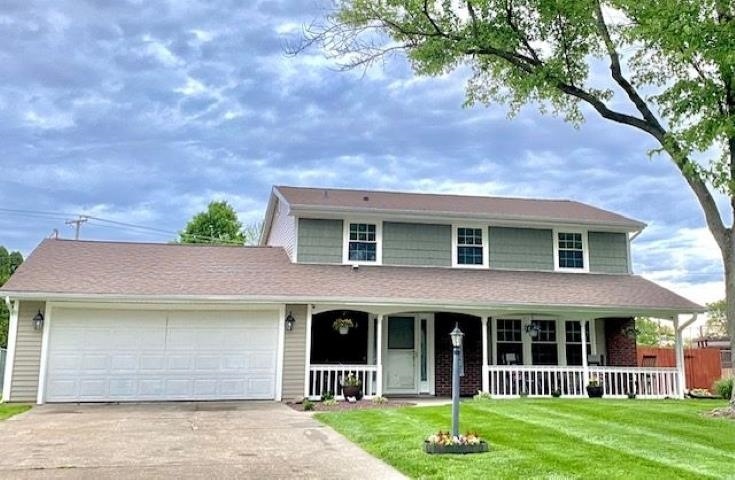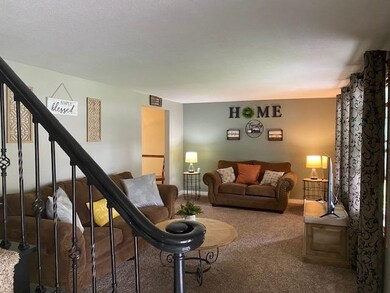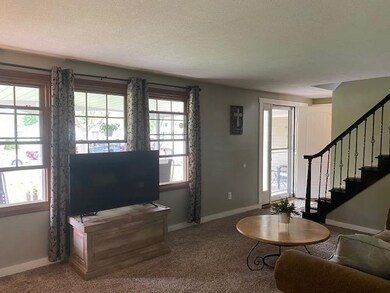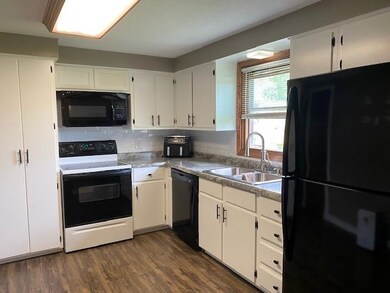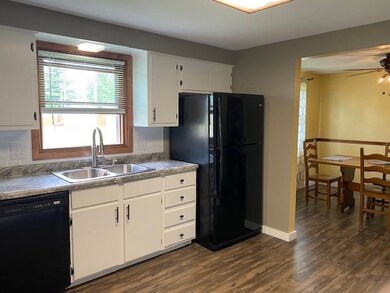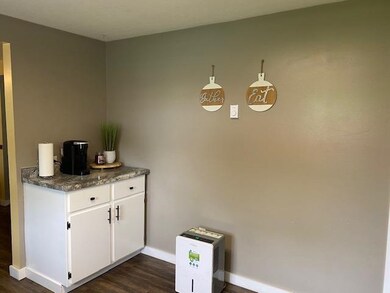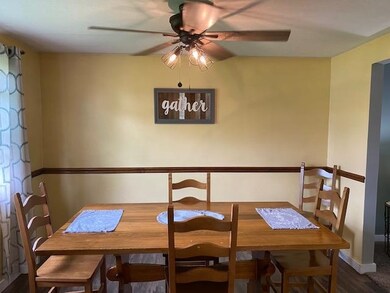
2130 Pinnacle Ct Fort Wayne, IN 46815
Monarch Park NeighborhoodEstimated Value: $232,000 - $289,000
Highlights
- Above Ground Pool
- Covered patio or porch
- 2 Car Attached Garage
- Traditional Architecture
- Cul-De-Sac
- En-Suite Primary Bedroom
About This Home
As of June 2022. Open House 5/26/22 6:00 to 8:00 pm. Honey Stop the Car! Great 2 Story with over 2323 SqFt, 4 Bedrooms & 2.5 Baths! Completely Updated! Tucked Away on a Private Cul-De-Sac with Wonderful Shade Trees. The Covered Porch is perfect enjoying your Morning Coffee or Cool Lemonade with a Good Book. There are 2 Living Spaces: Living & Family Rooms ~ it's so Versatile, Whatever Your Needs May Be, it's Sure to Fit. Remodeled Kitchen & Pantry. Two Baths have been remodeled! Lots of New Flooring. New Interior Trim & 6 Panel Doors! 3 Bedrooms have Real Hard Wood Floors under the Carpet. Master BR has 2 Closets & Private Bath with Shower, Very Sharp! New Bushey Windows 2008 (10k) w/Transferable Warranty. Snider Schools ~ Always a Smart Choice. Large Fenced Yard with Above Ground Pool (5 yrs old) with Deck. 2 Sheds, One with Power! Roof is New in 2019, Complete Tear-off with 30 Year Transferable Warranty! New Siding, Entry & Screen Doors in the last few years! Water Heater New 2012. All Electric Home ~ Budget for Family of 4 is just $310. Highest & Best due by Monday the 30th @ 11 AM with a response by 10:30 pm or sooner.
Last Agent to Sell the Property
Coldwell Banker Real Estate Gr Listed on: 05/19/2022

Home Details
Home Type
- Single Family
Est. Annual Taxes
- $1,677
Year Built
- Built in 1963
Lot Details
- 0.37 Acre Lot
- Lot Dimensions are 67.66 x 220.4 x 94.2 x 181.8
- Cul-De-Sac
- Property is Fully Fenced
- Level Lot
- Property is zoned R1
Parking
- 2 Car Attached Garage
- Garage Door Opener
- Driveway
- Off-Street Parking
Home Design
- Traditional Architecture
- Brick Exterior Construction
- Slab Foundation
- Shingle Roof
- Vinyl Construction Material
Interior Spaces
- 1,911 Sq Ft Home
- 2-Story Property
- Ceiling Fan
- Electric Dryer Hookup
Kitchen
- Electric Oven or Range
- Disposal
Bedrooms and Bathrooms
- 4 Bedrooms
- En-Suite Primary Bedroom
Outdoor Features
- Above Ground Pool
- Covered patio or porch
Location
- Suburban Location
Schools
- Haley Elementary School
- Blackhawk Middle School
- Snider High School
Utilities
- Window Unit Cooling System
- Radiant Ceiling
Listing and Financial Details
- Assessor Parcel Number 02-08-33-401-010.000-072
Community Details
Overview
- Monarch Park Subdivision
Recreation
- Community Pool
Ownership History
Purchase Details
Home Financials for this Owner
Home Financials are based on the most recent Mortgage that was taken out on this home.Purchase Details
Home Financials for this Owner
Home Financials are based on the most recent Mortgage that was taken out on this home.Purchase Details
Home Financials for this Owner
Home Financials are based on the most recent Mortgage that was taken out on this home.Similar Homes in Fort Wayne, IN
Home Values in the Area
Average Home Value in this Area
Purchase History
| Date | Buyer | Sale Price | Title Company |
|---|---|---|---|
| Davidson Mindy Beth | $215,500 | Metropolitan Title | |
| Allen Amanda I | -- | None Available | |
| Baker Brian E | -- | -- |
Mortgage History
| Date | Status | Borrower | Loan Amount |
|---|---|---|---|
| Open | Davidson Mindy Beth | $188,186 | |
| Previous Owner | Allen Jason B | $82,800 | |
| Previous Owner | Allen Amanda I | $10,000 | |
| Previous Owner | Allen Amanda I | $93,279 | |
| Previous Owner | Baker Brian E | $94,950 |
Property History
| Date | Event | Price | Change | Sq Ft Price |
|---|---|---|---|---|
| 06/30/2022 06/30/22 | Sold | $215,500 | 0.0% | $113 / Sq Ft |
| 05/31/2022 05/31/22 | Price Changed | $215,500 | +7.8% | $113 / Sq Ft |
| 05/30/2022 05/30/22 | Pending | -- | -- | -- |
| 05/26/2022 05/26/22 | For Sale | $200,000 | +110.5% | $105 / Sq Ft |
| 12/21/2012 12/21/12 | Sold | $95,000 | -9.5% | $41 / Sq Ft |
| 11/13/2012 11/13/12 | Pending | -- | -- | -- |
| 06/22/2012 06/22/12 | For Sale | $105,000 | -- | $45 / Sq Ft |
Tax History Compared to Growth
Tax History
| Year | Tax Paid | Tax Assessment Tax Assessment Total Assessment is a certain percentage of the fair market value that is determined by local assessors to be the total taxable value of land and additions on the property. | Land | Improvement |
|---|---|---|---|---|
| 2024 | $4,604 | $223,000 | $31,200 | $191,800 |
| 2022 | $1,960 | $175,700 | $31,200 | $144,500 |
| 2021 | $1,677 | $151,800 | $19,500 | $132,300 |
| 2020 | $1,534 | $142,100 | $19,500 | $122,600 |
| 2019 | $1,353 | $126,400 | $19,500 | $106,900 |
| 2018 | $1,184 | $112,200 | $19,500 | $92,700 |
| 2017 | $1,049 | $103,000 | $19,500 | $83,500 |
| 2016 | $909 | $95,600 | $19,500 | $76,100 |
| 2014 | $845 | $93,000 | $19,500 | $73,500 |
| 2013 | $875 | $95,300 | $19,500 | $75,800 |
Agents Affiliated with this Home
-
Cindy Griffin-Malone

Seller's Agent in 2022
Cindy Griffin-Malone
Coldwell Banker Real Estate Gr
(260) 348-7500
3 in this area
71 Total Sales
-
Joel Essex

Buyer's Agent in 2022
Joel Essex
Joel Essex Real Estate, LLC
(260) 740-0105
1 in this area
61 Total Sales
Map
Source: Indiana Regional MLS
MLS Number: 202219001
APN: 02-08-33-401-010.000-072
- 5702 Bell Tower Ln
- 5728 Bell Tower Ln
- 5511 Bell Tower Ln
- 2519 Knightsbridge Dr
- 5912 Monarch Dr
- 2620 Knightsbridge Dr
- 2521 Kingston Point
- 2522 Kingston Point
- 2521 E Saint Thomas Point
- 6120 Cordava Ct
- 5106 Forest Ave
- 1806 Duprey Dr
- 5816 Bayside Dr
- 2801 Old Willow Place
- 6505 Monarch Dr
- 5025 Vermont Ln
- 2818 1/2 Reed Rd
- 4827 Charlotte Ave
- 6601 Bennington Dr
- 6511 Dumont Dr
- 2130 Pinnacle Ct
- 2136 Pinnacle Ct
- 2124 Pinnacle Ct
- 5714 E State Blvd
- 2140 Pinnacle Ct
- 5706 E State Blvd
- 2118 Pinnacle Ct
- 5722 E State Blvd
- 2211 Grandeur Dr
- 2121 Pinnacle Ct
- 2205 Grandeur Dr
- 5630 E State Blvd
- 2133 Grandeur Dr
- 2217 Grandeur Dr
- 2146 Pinnacle Ct
- 5620 E State Blvd
- 2133 Pinnacle Ct
- 5709 Monarch Dr
- 2141 Pinnacle Ct
- 2109 Pinnacle Ct
