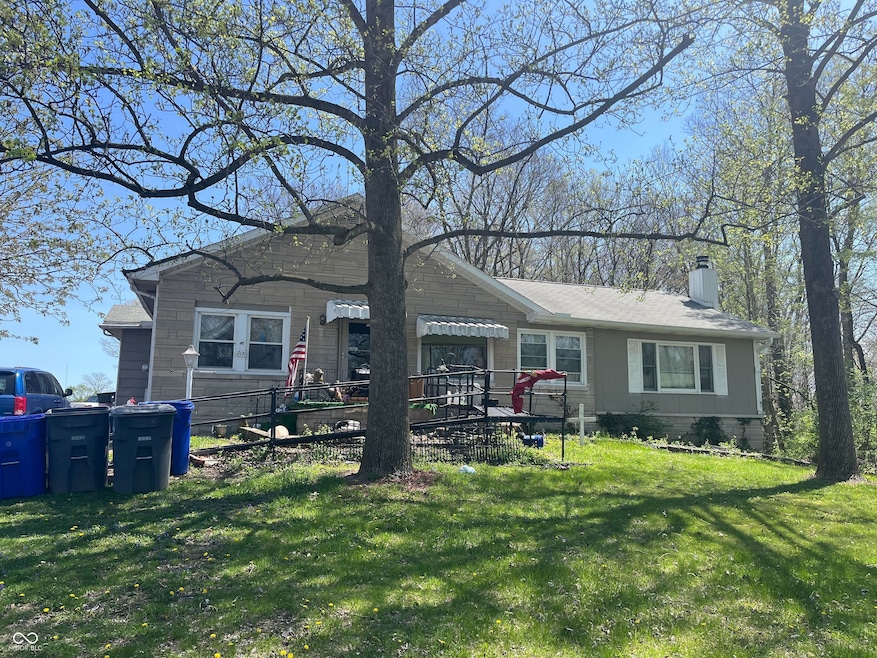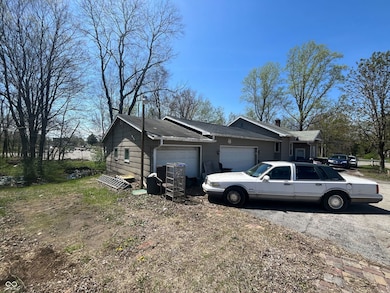
2130 S Lafountain St Kokomo, IN 46902
Estimated payment $1,563/month
Highlights
- Mature Trees
- Traditional Architecture
- No HOA
- Deck
- 1 Fireplace
- Porch
About This Home
This home is located at 2130 S Lafountain St, Kokomo, IN 46902 and is currently priced at $275,000, approximately $162 per square foot. This property was built in 1925. 2130 S Lafountain St is a home located in Howard County with nearby schools including Elwood Haynes Elementary School, Maple Crest Middle School, and Kokomo High School.
Listing Agent
Keller Williams Indy Metro NE Brokerage Email: amber@agrealtyadvisors.com License #RB14047686 Listed on: 05/16/2025

Co-Listing Agent
Keller Williams Indy Metro NE Brokerage Email: amber@agrealtyadvisors.com
Home Details
Home Type
- Single Family
Est. Annual Taxes
- $1,242
Year Built
- Built in 1925
Lot Details
- 4.92 Acre Lot
- Mature Trees
Parking
- 2 Car Attached Garage
Home Design
- Traditional Architecture
- Block Foundation
- Vinyl Siding
Interior Spaces
- 1,688 Sq Ft Home
- 1-Story Property
- 1 Fireplace
- Vinyl Clad Windows
- Combination Kitchen and Dining Room
- Vinyl Plank Flooring
- Basement
- Crawl Space
Bedrooms and Bathrooms
- 2 Bedrooms
Outdoor Features
- Deck
- Patio
- Porch
Schools
- Elwood Haynes Elementary School
- Maple Crest Middle School
- Kokomo High School
Utilities
- Forced Air Heating System
Community Details
- No Home Owners Association
Listing and Financial Details
- Assessor Parcel Number 341007100016000002
Map
Home Values in the Area
Average Home Value in this Area
Tax History
| Year | Tax Paid | Tax Assessment Tax Assessment Total Assessment is a certain percentage of the fair market value that is determined by local assessors to be the total taxable value of land and additions on the property. | Land | Improvement |
|---|---|---|---|---|
| 2024 | $1,242 | $213,600 | $56,500 | $157,100 |
| 2022 | $1,021 | $152,100 | $45,100 | $107,000 |
| 2021 | $1,143 | $158,500 | $45,100 | $113,400 |
| 2020 | $937 | $150,300 | $45,100 | $105,200 |
| 2019 | $586 | $131,500 | $34,500 | $97,000 |
| 2018 | $407 | $119,600 | $34,500 | $85,100 |
| 2017 | $410 | $118,700 | $34,500 | $84,200 |
| 2016 | $416 | $118,900 | $34,500 | $84,400 |
| 2014 | -- | $96,900 | $21,600 | $75,300 |
| 2013 | $110 | $95,200 | $21,600 | $73,600 |
Property History
| Date | Event | Price | Change | Sq Ft Price |
|---|---|---|---|---|
| 05/16/2025 05/16/25 | Pending | -- | -- | -- |
| 05/16/2025 05/16/25 | For Sale | $275,000 | -- | $163 / Sq Ft |
Purchase History
| Date | Type | Sale Price | Title Company |
|---|---|---|---|
| Quit Claim Deed | -- | None Listed On Document | |
| Deed | $102,500 | Moore Title |
Similar Homes in Kokomo, IN
Source: MIBOR Broker Listing Cooperative®
MLS Number: 22035351
APN: 34-10-07-100-016.000-002
- 0 E Poplar St
- 207 East Blvd
- 615 E Wheeler St
- 1703 S Market St
- 1836 S Armstrong St
- 0 E Hoffer St
- 2305 S Webster St
- 1005 E Firmin St
- LOT 17 S Lafountain St
- LOT 16 S Lafountain St
- 1114 E Wheeler St
- 117 W Defenbaugh St
- 615 Maplecrest Ave
- 1406 S Union St
- 1435 S Buckeye St
- 18 W State St
- 1508 E Hoffer St
- 1207 S Purdum St
- 1227 S Main St
- 3306 Frances Ln


