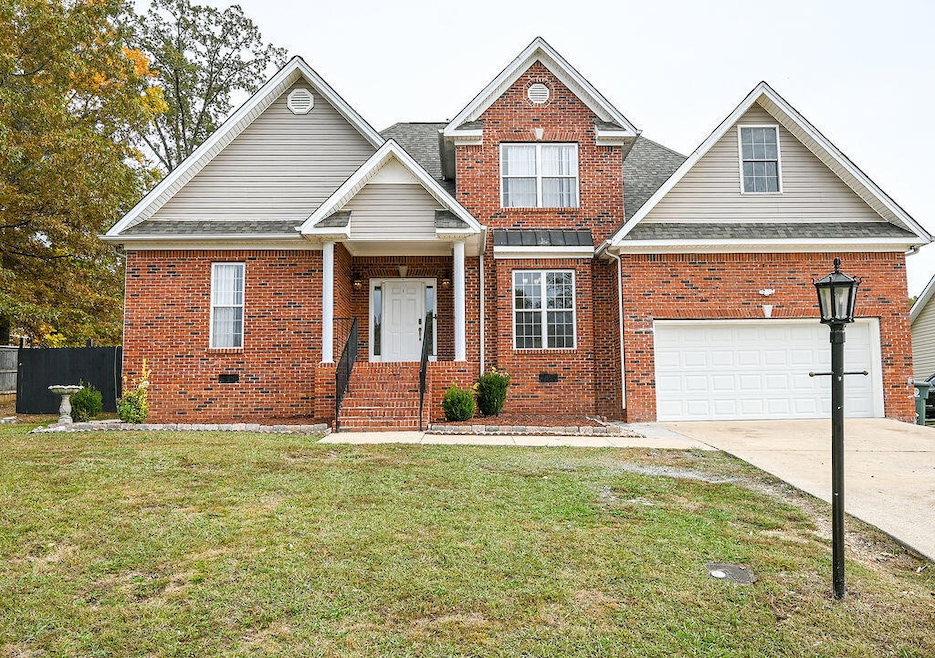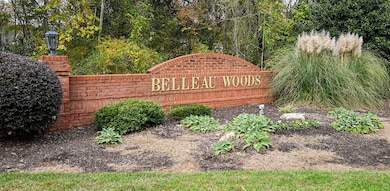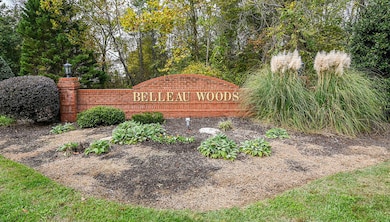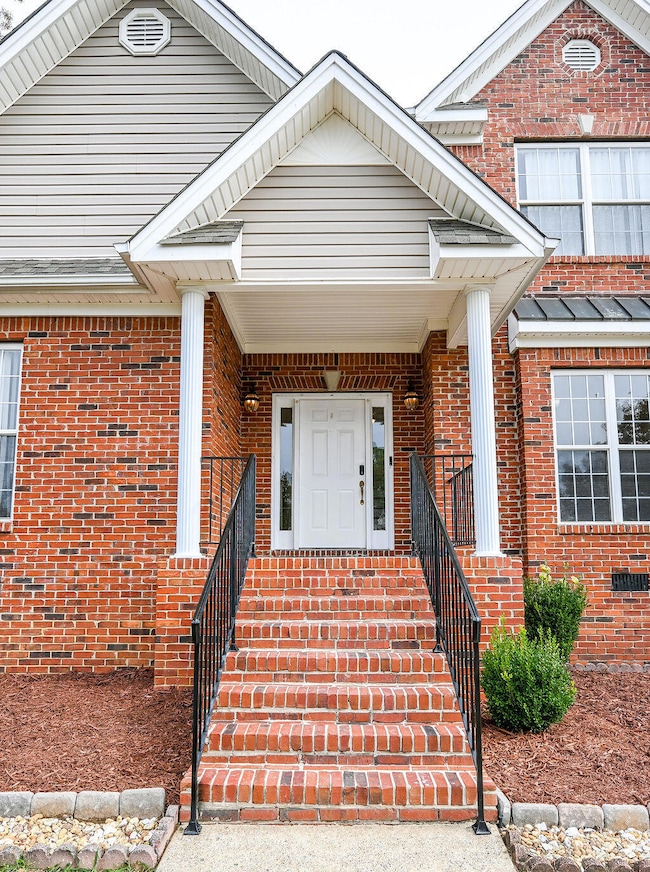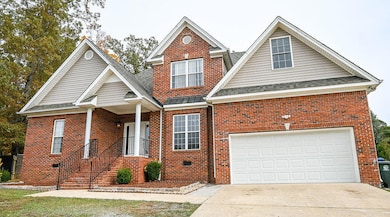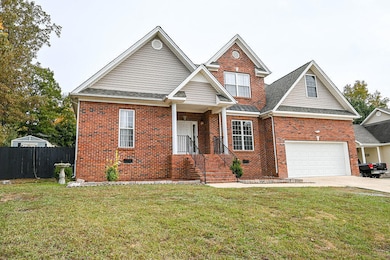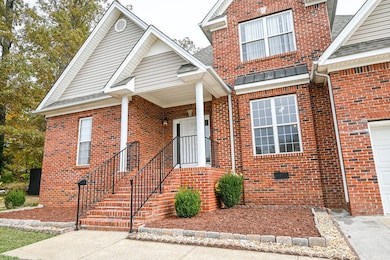2130 Sargent Daly Dr Chattanooga, TN 37421
Hamilton Place NeighborhoodEstimated payment $3,017/month
Highlights
- Above Ground Pool
- Deck
- Main Floor Primary Bedroom
- East Hamilton Middle School Rated A-
- Wood Flooring
- High Ceiling
About This Home
Stunning Brick Home in a Highly Desired Neighborhood! Welcome to this beautifully updated 4-bedroom, 2.5-bath home with a spacious bonus room, perfectly combining classic charm with modern upgrades. Step through the grand entrance and be greeted by soaring ceilings and a beautiful staircase that sets the tone for the rest of this impressive home.
The primary suite is conveniently located on the main floor, offering a peaceful retreat with a newly remodeled en-suite bath. The open-concept living area features refinished hardwood floors and a cozy fireplace, creating a warm and inviting space for gatherings. The kitchen has been completely updated with stylish finishes, new tile, and modern fixtures—perfect for anyone who loves to cook or entertain.
Upstairs, you'll find new plush carpeting, spacious bedrooms, and a versatile bonus room ideal for a playroom, home office, or media space. Every bathroom in the home has been tastefully remodeled with fresh, contemporary touches.
Outside, enjoy your own private oasis featuring a large deck with a bar area overlooking the above-ground pool, perfect for summer entertaining. The backyard also includes an outdoor storage building, ideal for lawn equipment and extra storage needs.
Additional upgrades include a new roof and new HVAC systems, both replaced within the last year for added peace of mind.
Located in a sought-after neighborhood known for its charm and convenience, this home truly has it all—space, style, and substance. Don't miss your opportunity to make it yours!
Home Details
Home Type
- Single Family
Est. Annual Taxes
- $2,874
Year Built
- Built in 2000 | Remodeled
Lot Details
- 0.35 Acre Lot
- Sloped Lot
HOA Fees
- $4 Monthly HOA Fees
Parking
- 2 Car Attached Garage
Home Design
- Brick Veneer
- Brick Foundation
- Shingle Roof
- Vinyl Siding
Interior Spaces
- 2,500 Sq Ft Home
- 1.5-Story Property
- High Ceiling
- Ceiling Fan
- Fireplace
- Crawl Space
- Laundry Room
Kitchen
- Breakfast Bar
- Electric Range
- Dishwasher
Flooring
- Wood
- Carpet
- Tile
- Luxury Vinyl Tile
Bedrooms and Bathrooms
- 4 Bedrooms
- Primary Bedroom on Main
- Walk-In Closet
- Double Vanity
- Soaking Tub
Outdoor Features
- Above Ground Pool
- Deck
- Outbuilding
- Front Porch
Schools
- East Brainerd Elementary School
- East Hamilton Middle School
- East Hamilton High School
Utilities
- Central Heating and Cooling System
- Heating System Uses Natural Gas
- Natural Gas Connected
- Gas Water Heater
- High Speed Internet
Community Details
- Belleau Woods Subdivision
Listing and Financial Details
- Assessor Parcel Number 159c C 008
Map
Home Values in the Area
Average Home Value in this Area
Tax History
| Year | Tax Paid | Tax Assessment Tax Assessment Total Assessment is a certain percentage of the fair market value that is determined by local assessors to be the total taxable value of land and additions on the property. | Land | Improvement |
|---|---|---|---|---|
| 2024 | $1,433 | $64,050 | $0 | $0 |
| 2023 | $1,433 | $64,050 | $0 | $0 |
| 2022 | $1,433 | $64,050 | $0 | $0 |
| 2021 | $1,433 | $64,050 | $0 | $0 |
| 2020 | $1,481 | $53,550 | $0 | $0 |
| 2019 | $1,481 | $53,550 | $0 | $0 |
| 2018 | $1,346 | $53,550 | $0 | $0 |
| 2017 | $1,481 | $53,550 | $0 | $0 |
| 2016 | $1,510 | $0 | $0 | $0 |
| 2015 | $2,887 | $54,625 | $0 | $0 |
| 2014 | $2,887 | $0 | $0 | $0 |
Property History
| Date | Event | Price | List to Sale | Price per Sq Ft | Prior Sale |
|---|---|---|---|---|---|
| 11/05/2025 11/05/25 | For Sale | $525,000 | +130.3% | $210 / Sq Ft | |
| 08/18/2017 08/18/17 | Sold | $228,000 | -12.3% | $91 / Sq Ft | View Prior Sale |
| 07/17/2017 07/17/17 | Pending | -- | -- | -- | |
| 05/15/2017 05/15/17 | For Sale | $259,900 | -- | $104 / Sq Ft |
Purchase History
| Date | Type | Sale Price | Title Company |
|---|---|---|---|
| Warranty Deed | $228,000 | Equi Title Inc | |
| Warranty Deed | $219,600 | Milligan Reynolds Guaranty T | |
| Warranty Deed | $175,000 | Pioneer Title Agency Inc | |
| Quit Claim Deed | -- | Pioneer Title Agency Inc | |
| Quit Claim Deed | -- | Pioneer Title Agency Inc |
Mortgage History
| Date | Status | Loan Amount | Loan Type |
|---|---|---|---|
| Open | $223,870 | FHA | |
| Previous Owner | $208,620 | Unknown | |
| Previous Owner | $179,550 | No Value Available |
Source: River Counties Association of REALTORS®
MLS Number: 20255228
APN: 159C-C-008
- 2137 Sargent Daly Dr Unit 1
- 2125 Burnt Hickory Dr
- 8502 Creek Stone Dr
- 2316 Gibbons Rd
- 8302 Grinder Creek Place
- 8212 Shallowford Rd
- 8309 Grinder Creek Place
- 8021 Hamilton Mill Dr
- 8012 Hamilton Mill Dr
- 2402 Haven Cove Ln
- 2008 Belleau Village Ln
- 2034 Haven Crest Dr
- 0 Igou Gap Rd
- 1978 Belleau Village Ln
- 8103 Hamilton Mill Dr
- 8619 Igou Gap Rd
- 2290 Red Tail Ln
- 1913 Belleau Village Ln
- 2301 Arroyo Dr
- 8814 Igou Gap Rd
- 8626 Surry Cir
- 8787 Gemstone Cir
- 1808 Callio Way
- 9118 Almond Ridge Rd
- 1521 Southernwood Dr
- 2209 Ashford Villa Cir
- 7477 Commons Blvd
- 2500 Shenandoah Dr
- 4104 Regency Ct
- 1922 Addi Ln
- 1926 Addi Ln
- 8128 Fallen Maple Dr
- 8211 Cicero Trail
- 1588 Cobbler Ct
- 2824 Bent Oak Rd
- 7466 Igou Gap Rd
- 7458 Igou Gap Rd
- 1870 Cannondale Loop
- 1114 Maple Tree Ln Unit 1114 Maple Tree
- 1114 Maple Tree Ln
