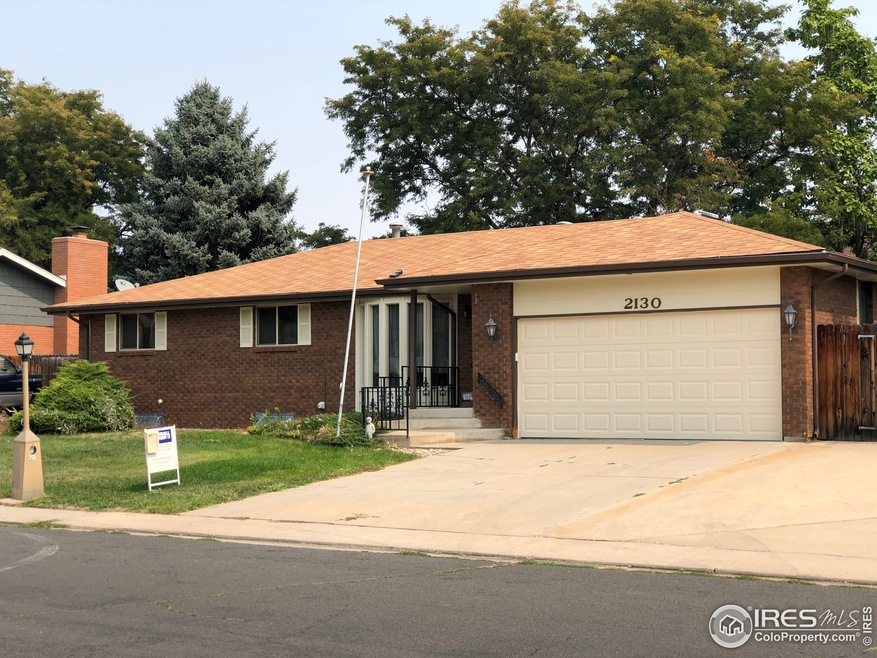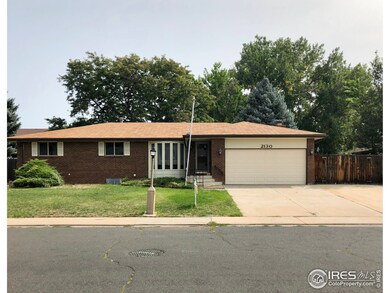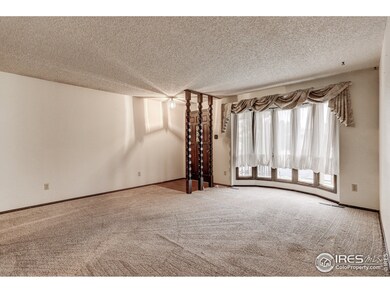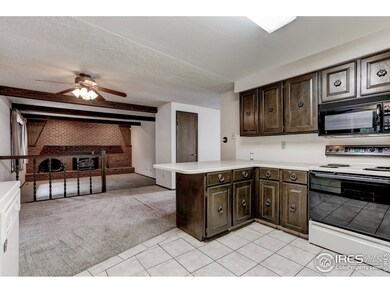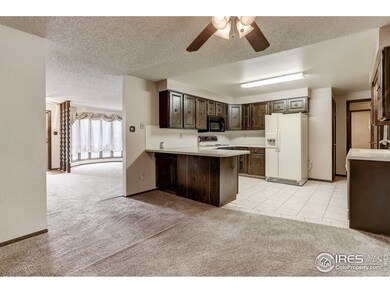
2130 Squires St Longmont, CO 80501
Garden Acres NeighborhoodHighlights
- Parking available for a boat
- Open Floorplan
- No HOA
- Longmont High School Rated A-
- Chalet
- Enclosed patio or porch
About This Home
As of November 2020All brick 4bed/3bath ranch in NW Longmont. Large sunny living room features a bay window. Corian counters, lots of cabinet space & breakfast bar in kitchen. Step down from dining area to a spacious family room with wood burning fireplace w/insert. Basement finish offers a nonconforming bedroom, bath, huge rec room & storage. Unheated 19x10 sunroom off the kitchen is not included in the square footage. Fenced yard w/storage shed & RV Parking. Well maintained home-move in ready. Look & love.
Home Details
Home Type
- Single Family
Est. Annual Taxes
- $1,715
Year Built
- Built in 1977
Lot Details
- 8,522 Sq Ft Lot
- West Facing Home
- Wood Fence
- Level Lot
- Property is zoned R1
Parking
- 2 Car Attached Garage
- Garage Door Opener
- Parking available for a boat
Home Design
- Chalet
- Brick Veneer
- Composition Roof
Interior Spaces
- 2,720 Sq Ft Home
- 1-Story Property
- Open Floorplan
- Ceiling Fan
- Self Contained Fireplace Unit Or Insert
- Double Pane Windows
- Window Treatments
- Bay Window
- Family Room
- Recreation Room with Fireplace
- Finished Basement
- Laundry in Basement
- Storm Doors
Kitchen
- Electric Oven or Range
- Microwave
- Dishwasher
- Disposal
Flooring
- Carpet
- Tile
Bedrooms and Bathrooms
- 4 Bedrooms
Laundry
- Dryer
- Washer
Outdoor Features
- Enclosed patio or porch
- Outdoor Storage
Schools
- Indian Peaks Elementary School
- Longs Peak Middle School
- Longmont High School
Utilities
- Forced Air Heating and Cooling System
Community Details
- No Home Owners Association
- Horizon Pkwy Subdivision
Listing and Financial Details
- Assessor Parcel Number R0066847
Ownership History
Purchase Details
Home Financials for this Owner
Home Financials are based on the most recent Mortgage that was taken out on this home.Purchase Details
Home Financials for this Owner
Home Financials are based on the most recent Mortgage that was taken out on this home.Purchase Details
Purchase Details
Purchase Details
Purchase Details
Similar Homes in Longmont, CO
Home Values in the Area
Average Home Value in this Area
Purchase History
| Date | Type | Sale Price | Title Company |
|---|---|---|---|
| Warranty Deed | $414,000 | Guardian Title | |
| Warranty Deed | $230,000 | Commonwealth Title | |
| Interfamily Deed Transfer | $97,000 | -- | |
| Deed | -- | -- | |
| Deed | $105,000 | -- | |
| Deed | $51,800 | -- |
Mortgage History
| Date | Status | Loan Amount | Loan Type |
|---|---|---|---|
| Open | $393,300 | New Conventional | |
| Previous Owner | $184,000 | Purchase Money Mortgage | |
| Closed | $23,000 | No Value Available |
Property History
| Date | Event | Price | Change | Sq Ft Price |
|---|---|---|---|---|
| 07/10/2025 07/10/25 | For Sale | $595,000 | +43.7% | $246 / Sq Ft |
| 02/07/2021 02/07/21 | Off Market | $414,000 | -- | -- |
| 11/09/2020 11/09/20 | Sold | $414,000 | -1.2% | $152 / Sq Ft |
| 10/09/2020 10/09/20 | Price Changed | $419,000 | -3.7% | $154 / Sq Ft |
| 09/24/2020 09/24/20 | Price Changed | $435,000 | -0.9% | $160 / Sq Ft |
| 09/09/2020 09/09/20 | For Sale | $439,000 | -- | $161 / Sq Ft |
Tax History Compared to Growth
Tax History
| Year | Tax Paid | Tax Assessment Tax Assessment Total Assessment is a certain percentage of the fair market value that is determined by local assessors to be the total taxable value of land and additions on the property. | Land | Improvement |
|---|---|---|---|---|
| 2025 | $3,135 | $33,457 | $6,294 | $27,163 |
| 2024 | $3,135 | $33,457 | $6,294 | $27,163 |
| 2023 | $3,092 | $32,776 | $7,062 | $29,400 |
| 2022 | $2,594 | $26,209 | $5,192 | $21,017 |
| 2021 | $2,627 | $26,963 | $5,341 | $21,622 |
| 2020 | $1,743 | $25,089 | $5,291 | $19,798 |
| 2019 | $1,715 | $25,089 | $5,291 | $19,798 |
| 2018 | $1,404 | $21,982 | $4,752 | $17,230 |
| 2017 | $1,385 | $24,302 | $5,254 | $19,048 |
| 2016 | $1,096 | $19,431 | $5,652 | $13,779 |
| 2015 | $1,045 | $16,342 | $5,174 | $11,168 |
| 2014 | $1,526 | $16,342 | $5,174 | $11,168 |
Agents Affiliated with this Home
-
Maegen Merian

Seller's Agent in 2025
Maegen Merian
HomeSmart
(720) 229-6674
79 Total Sales
-
Lynn Stevenson

Seller's Agent in 2020
Lynn Stevenson
Resident Realty
(303) 324-1891
1 in this area
8 Total Sales
-
Mindy Jensen
M
Buyer's Agent in 2020
Mindy Jensen
LoKation
(970) 980-1610
2 in this area
39 Total Sales
Map
Source: IRES MLS
MLS Number: 923490
APN: 1205272-09-014
- 2310 Squires Ct
- 1323 Horizon Ln
- 1018 Kelly Place
- 841 Crisman Dr Unit 9
- 2218 Lincoln St
- 1906 Yeager Dr
- 2410 Key Ct
- 915 19th Ave
- 1868 Princess Dr
- 1200 Parker Dr
- 1214 Parker Dr
- 2213 Emery St Unit C
- 2211 Sherman St
- 2249 Emery St Unit B
- 2208 Emery St
- 1510 22nd Ave
- 322 21st Ave
- 2226 Judson St
- 2301 Dunbar Ct
- 1313 Garden Cir
