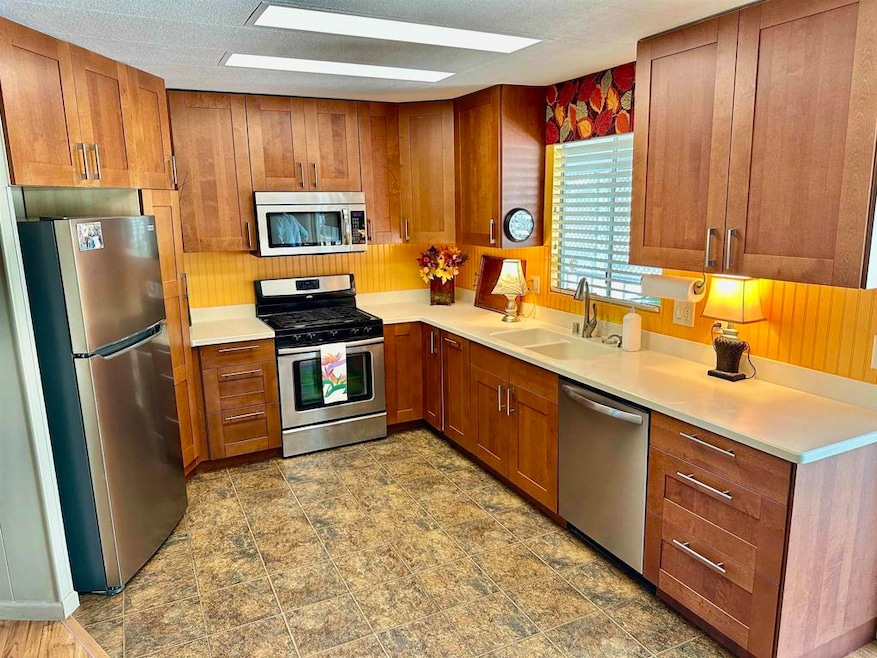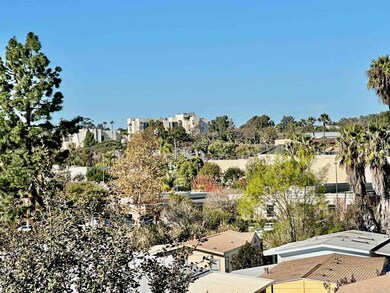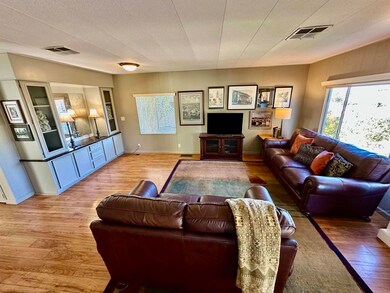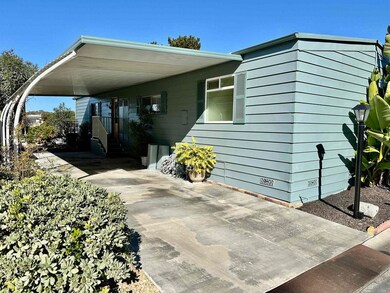
2130 Sunset Dr Vista, CA 92081
Lake NeighborhoodHighlights
- Senior Community
- Panoramic View
- Deck
- Primary Bedroom Suite
- Updated Kitchen
- Private Yard
About This Home
As of March 2025*55+ Age community. Welcome to your dream home at the peak of tranquility and convenience! This stunning 2-bedroom, 2-bathroom residence comes with ample space for your lifestyle needs. Located at the top of a picturesque hill in a prime location, you'll enjoy refreshing breezes and breathtaking panoramic views stretching from city lights to the ocean horizon. Step into the heart of this home, where a spacious kitchen awaits with modern amenities including a pantry, dishwasher, gas stove, refrigerator, and microwave. The living room and dining area creates an inviting atmosphere for gatherings and relaxation. Retreat to the expansive master suite, complete with a walk-in closet, and a luxurious soaking tub. Convenience is key with an inside laundry room and central air conditioning ensuring comfort year-round. Outside, discover your own private oasis with a covered patio area with panoramic views, perfect for alfresco dining or simply unwinding amidst nature's beauty. Parking is abreeze with a carport for 2 or 3 cars plus an additional space for a shed or garden for your convenience. Indulge in the amenities of this vibrant 55+community, including a pool, spa, and a clubhouse filled with entertainment options such as pool tables, darts, a library, TV area, fireplace, and game table. RV parking is available when space permits. Located just minutes from the beach, with easy access to freeways, shopping, dining, hospitals and more, This home offers the perfect blend of comfort, convenience, and community. With the space fee covering sewer, trash, and water, this is an opportunity not to be missed. Discover your slice of paradise at an unbeatable price and location!
Last Agent to Sell the Property
HomeSmart Realty West Brokerage Email: gtrealtor1@gmail.com License #01078318 Listed on: 01/07/2025

Last Buyer's Agent
HomeSmart Realty West Brokerage Email: gtrealtor1@gmail.com License #01078318 Listed on: 01/07/2025

Property Details
Home Type
- Manufactured Home
Est. Annual Taxes
- $203,869
Year Built
- Built in 1975 | Remodeled
Lot Details
- 3,250 Sq Ft Lot
- Landscaped
- Level Lot
- Private Yard
- Front Yard
- Land Lease of $1,007 per month
Property Views
- Panoramic
- City Lights
- Hills
- Neighborhood
Home Design
- Turnkey
Interior Spaces
- 1,440 Sq Ft Home
- 1-Story Property
- Living Room
Kitchen
- Updated Kitchen
- Gas Oven or Range
- Gas Cooktop
- Microwave
- Dishwasher
- Corian Countertops
- Disposal
Flooring
- Carpet
- Laminate
- Vinyl
Bedrooms and Bathrooms
- 2 Bedrooms
- Primary Bedroom Suite
- Walk-In Closet
- 2 Full Bathrooms
Laundry
- Laundry Room
- Dryer
- Washer
Parking
- 3 Parking Spaces
- 3 Carport Spaces
- Parking Available
- Driveway
- Paved Parking
Outdoor Features
- Deck
- Wood patio
- Exterior Lighting
- Front Porch
Location
- Suburban Location
Mobile Home
- Mobile home included in the sale
- Mobile Home Model is Calypso
- Mobile Home is 26 x 55 Feet
- Manufactured Home
Utilities
- Forced Air Heating and Cooling System
- Heating System Uses Natural Gas
- Gas Water Heater
Listing and Financial Details
- Rent includes trash collection, water, sewer
- Tax Lot 198.05/1
- Tax Tract Number 198
- Assessor Parcel Number 1680205400
- Seller Considering Concessions
Community Details
Overview
- Senior Community
- No Home Owners Association
- Green Valley Mobile Home Estates | Phone (760) 726-3395
Recreation
- Community Pool
Pet Policy
- Limit on the number of pets
- Dogs and Cats Allowed
- Breed Restrictions
Ownership History
Purchase Details
Home Financials for this Owner
Home Financials are based on the most recent Mortgage that was taken out on this home.Purchase Details
Home Financials for this Owner
Home Financials are based on the most recent Mortgage that was taken out on this home.Similar Homes in Vista, CA
Home Values in the Area
Average Home Value in this Area
Purchase History
| Date | Type | Sale Price | Title Company |
|---|---|---|---|
| Grant Deed | -- | First American Title Ins Co | |
| Grant Deed | -- | First American Title |
Mortgage History
| Date | Status | Loan Amount | Loan Type |
|---|---|---|---|
| Open | $13,244,000 | Commercial | |
| Closed | $10,160,000 | Commercial | |
| Closed | $1,966,000 | Commercial | |
| Previous Owner | $6,503,000 | Commercial |
Property History
| Date | Event | Price | Change | Sq Ft Price |
|---|---|---|---|---|
| 03/05/2025 03/05/25 | Sold | $265,000 | +40.2% | $184 / Sq Ft |
| 02/25/2025 02/25/25 | Sold | $189,000 | -31.3% | $156 / Sq Ft |
| 02/04/2025 02/04/25 | Pending | -- | -- | -- |
| 01/31/2025 01/31/25 | Price Changed | $275,000 | -4.8% | $191 / Sq Ft |
| 01/24/2025 01/24/25 | Pending | -- | -- | -- |
| 01/17/2025 01/17/25 | Price Changed | $289,000 | -3.3% | $201 / Sq Ft |
| 01/07/2025 01/07/25 | For Sale | $299,000 | +50.3% | $208 / Sq Ft |
| 01/01/2025 01/01/25 | For Sale | $199,000 | -9.5% | $164 / Sq Ft |
| 07/19/2024 07/19/24 | Sold | $219,900 | 0.0% | $169 / Sq Ft |
| 06/21/2024 06/21/24 | Pending | -- | -- | -- |
| 06/13/2024 06/13/24 | For Sale | $219,900 | -- | $169 / Sq Ft |
Tax History Compared to Growth
Tax History
| Year | Tax Paid | Tax Assessment Tax Assessment Total Assessment is a certain percentage of the fair market value that is determined by local assessors to be the total taxable value of land and additions on the property. | Land | Improvement |
|---|---|---|---|---|
| 2025 | $203,869 | $11,461,108 | $8,885,583 | $2,575,525 |
| 2024 | $203,869 | $11,236,381 | $8,711,356 | $2,525,025 |
| 2023 | $200,933 | $11,016,061 | $8,540,546 | $2,475,515 |
| 2022 | $200,641 | $10,800,061 | $8,373,085 | $2,426,976 |
| 2021 | $196,389 | $10,588,296 | $8,208,907 | $2,379,389 |
| 2020 | $194,406 | $10,479,727 | $8,124,735 | $2,354,992 |
| 2019 | $192,057 | $10,274,243 | $7,965,427 | $2,308,816 |
| 2018 | $186,371 | $10,072,789 | $7,809,243 | $2,263,546 |
| 2017 | $184,364 | $9,875,284 | $7,656,121 | $2,219,163 |
| 2016 | $180,426 | $9,681,651 | $7,506,001 | $2,175,650 |
| 2015 | $178,916 | $9,536,224 | $7,393,254 | $2,142,970 |
| 2014 | $175,059 | $9,349,424 | $7,248,431 | $2,100,993 |
Agents Affiliated with this Home
-
Greg Thompson

Seller's Agent in 2025
Greg Thompson
HomeSmart Realty West
(760) 207-8048
4 in this area
23 Total Sales
-
Lily Pigg

Seller's Agent in 2025
Lily Pigg
LILY'S MOBILE HOMES
(619) 666-4672
1 in this area
150 Total Sales
-
O
Buyer's Agent in 2024
OUT OF AREA
OUT OF AREA
Map
Source: California Regional Multiple Listing Service (CRMLS)
MLS Number: NDP2500178
APN: 168-020-54
- 2130 Sunset Dr Unit SPC 71
- 2130 Sunset Dr Unit 99
- 2130 Sunset Dr Unit 117
- 3414 Del Este Way
- 3408 Del Este Way
- 3423 Del Este Way
- 4197 Tiberon Dr
- 3407 Del Este Way
- 8 Blue Sky Ln
- 3468 Los Mochis Way
- 3458 Los Mochis Way
- 3404 Los Mochis Way
- 3569 Surf Place
- 3579 Twilight Ln
- 103 Havenview Ln
- 3456 Seabreeze Walk
- 3418 Seabreeze Walk
- 200 S Emerald Dr Unit 25
- 4215 Cielo Ave
- 3466 Thunder Dr






