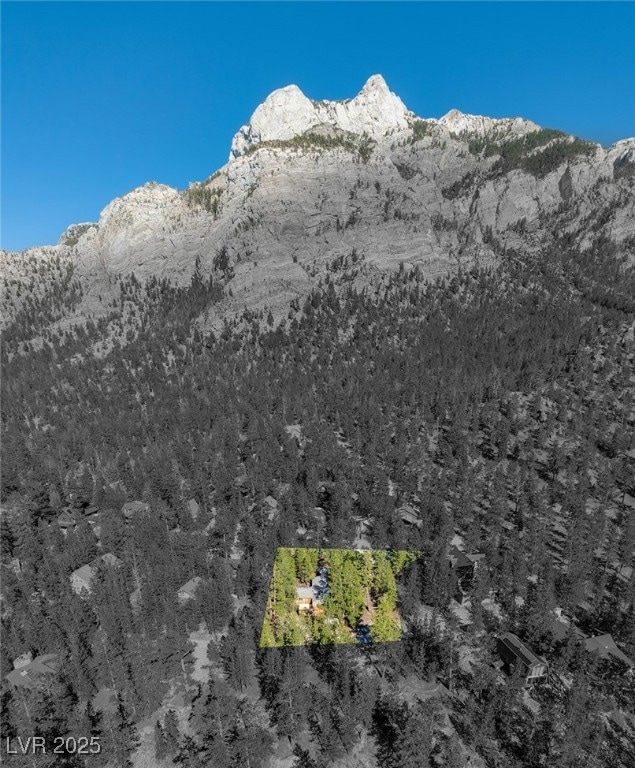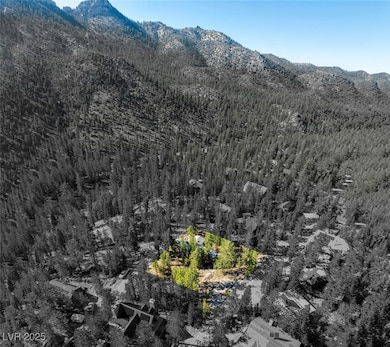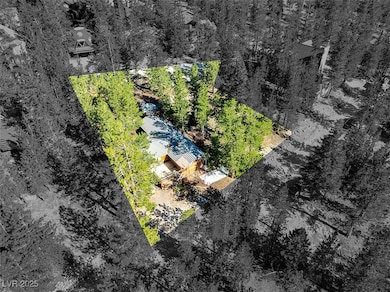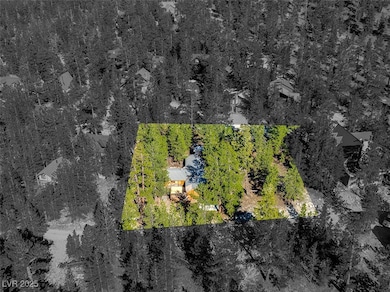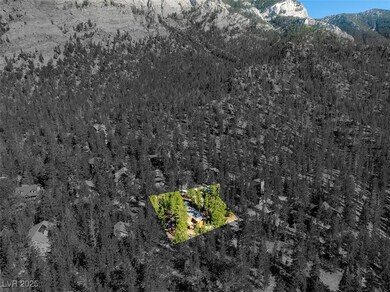2130 Via Spes Nostra St Las Vegas, NV 89124
Estimated payment $7,970/month
Highlights
- No HOA
- Bunk House
- Power Generator
- Indian Springs Middle School Rated 9+
About This Lot
Nestled in the serene, gated community of Camp Lady of the Snows, is a rare opportunity to own a piece of Mount Charleston paradise. This property could be developed as (Five) 5 individual cabins or as one large lot totaling over 1/2 acre, making it the largest building lot in the subdivision. Selected as the "pick of the litter," each lot has community water access and year-round road maintenance. Built in 1962 by the original Developer, this enchanting 898 sq. ft. log cabin offers 2-bedroom, 1-bath and sits on 5 premium contiguous parcels, totaling over 0.50 acres. Skylights bathe the living space in natural light, while a welcoming fireplace and spacious sun deck provide cozy, scenic living. The additional parcels offer endless potential for privacy, expansion, or development into individual cabins. Just a short one-mile drive to the recently expanded Lee Canyon Ski and Snowboard Area. Seize this chance to make the largest building lot in this exclusive community your own.
Property Details
Property Type
- Land
Est. Annual Taxes
- $1,061
Lot Details
- 0.53 Acre Lot
- Dirt Road
Farming
- Bunk House
Utilities
- Power Generator
- Shared Well
- Septic Tank
Community Details
- No Home Owners Association
- Camp Lady Of The Snows Subdivision
Map
Home Values in the Area
Average Home Value in this Area
Tax History
| Year | Tax Paid | Tax Assessment Tax Assessment Total Assessment is a certain percentage of the fair market value that is determined by local assessors to be the total taxable value of land and additions on the property. | Land | Improvement |
|---|---|---|---|---|
| 2025 | $1,237 | $61,756 | $49,000 | $12,756 |
| 2024 | $1,061 | $61,756 | $49,000 | $12,756 |
| 2023 | $1,061 | $42,782 | $31,500 | $11,282 |
| 2022 | $983 | $36,344 | $26,250 | $10,094 |
| 2021 | $910 | $31,113 | $21,700 | $9,413 |
| 2020 | $842 | $30,838 | $21,700 | $9,138 |
| 2019 | $818 | $30,529 | $21,700 | $8,829 |
| 2018 | $794 | $28,593 | $20,300 | $8,293 |
| 2017 | $875 | $25,718 | $17,500 | $8,218 |
| 2016 | $753 | $22,028 | $14,000 | $8,028 |
| 2015 | $750 | $22,189 | $14,000 | $8,189 |
| 2014 | $755 | $21,933 | $14,000 | $7,933 |
Property History
| Date | Event | Price | List to Sale | Price per Sq Ft | Prior Sale |
|---|---|---|---|---|---|
| 12/16/2025 12/16/25 | For Sale | $1,500,000 | +160.9% | -- | |
| 09/23/2022 09/23/22 | Sold | $575,000 | 0.0% | $486 / Sq Ft | View Prior Sale |
| 09/23/2022 09/23/22 | Sold | $575,000 | 0.0% | $640 / Sq Ft | View Prior Sale |
| 08/24/2022 08/24/22 | Pending | -- | -- | -- | |
| 08/24/2022 08/24/22 | Pending | -- | -- | -- | |
| 08/03/2022 08/03/22 | For Sale | $575,000 | -4.0% | $640 / Sq Ft | |
| 07/12/2022 07/12/22 | For Sale | $599,000 | -- | $507 / Sq Ft |
Purchase History
| Date | Type | Sale Price | Title Company |
|---|---|---|---|
| Bargain Sale Deed | $175,000 | Element Title | |
| Bargain Sale Deed | $175,000 | Element Title | |
| Interfamily Deed Transfer | -- | -- |
Source: Las Vegas REALTORS®
MLS Number: 2741361
APN: 129-02-410-026
- 2194 Via Spes Nostra St
- 2154 Via Spes Nostra St
- 2169 Via Spes Nostra St
- 2130 Via Vita St
- 5265 Whispering Deer Dr
- 5215 Whispering Deer Dr
- 0 Apn 128-07-201-017 N Fork Deer Creek
- 0 Apn 128-07-410-001 Unit 2741362
- 4075 Cougar Ridge Trail
- 4085 Cougar Ridge Trail
- 4927 Snow White Rd
- 310 Kris Kringle Rd
- 360 Echo Rd
- 335 Crestview Dr
- 311 Crestview Dr
- 264 Crestview Dr
- 276 Seven Dwarfs Rd
- 310 Echo Rd
- 239 Crestview Dr
- 0 Crestview Drive Apn#129-25-410-108
- 310 Kris Kringle Rd
- 264 Crestview Dr
- 6011 E Trevano Ave
- 4317 La Romita St
- 5357 Eleganza Ave
- 5434 E Cansano St
- 5394 E Cansano St
- 5561 Carrara Pointe St
- 5011 Monte Penne Way
- 4936 Semifonte Dr
- 4775 Lorenzo Way
- 3801 Malibou Ave
- 10971 Meridian Fields Ave
- 10962 Bristol Park Ave
- 10845 Hunters Green Ave
- 6956 Honor Hill St
- 6960 Stafford Hill St
- 10824 Mason Hill Ave
- 7013 Whipple Manor St
- 10751 W Broxden Junction Ave
