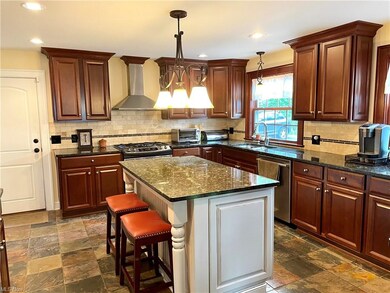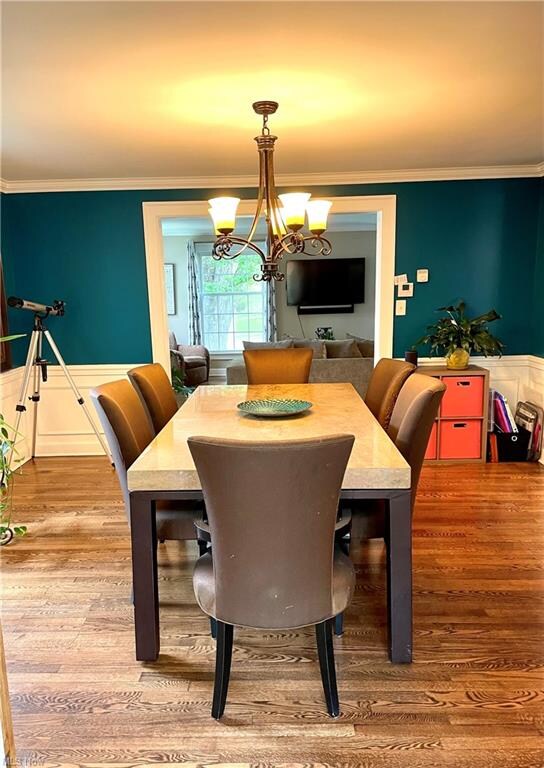
21300 Sydenham Rd Shaker Heights, OH 44122
Estimated Value: $470,000 - $599,000
Highlights
- Medical Services
- Colonial Architecture
- Community Pool
- Shaker Heights High School Rated A
- 2 Fireplaces
- 2 Car Attached Garage
About This Home
As of August 2021WOW! a total rehab in 2013 with full length 3rd floor addition in this classic 4 bed / 3.5 bath colonial. A 4th bedroom and an en suite full bath was added over the garage with a new hallway allowing for a convenient 2nd floor laundry room and a bright 4 season sunroom with a vaulted ceiling is off the dining room and opens to the back patio. The finished 3rd floor adds another 420 sq. ft. of living space for a total of approximately 2870 sq. ft. The lower level has a beautiful paneled rec area complete with fireplace (never used), glass block half windows and a hook up for laundry is still available. The master en suite bathroom is awesome with double sinks, jetted tub, a large tile shower and walk in closet and there is a Jack & Jill bathroom between the other 2 bedrooms. Beautiful dark cabinets in the granite-countered kitchen with a large center island opens into the dining room and there is another large opening to the living room with gorgeous moldings and gas starter for fireplace. The paneled library has a full wall of built-in bookshelves for a great home office and there are 3/4" hardwood floors throughout the first and second floors. Beautiful details and condition. The mechanicals were all installed in 2013. The W/D & basketball hoop are excluded.
Last Agent to Sell the Property
EXP Realty, LLC. License #441986 Listed on: 06/14/2021

Home Details
Home Type
- Single Family
Est. Annual Taxes
- $8,968
Year Built
- Built in 1951
Lot Details
- 0.28 Acre Lot
- North Facing Home
Home Design
- Colonial Architecture
- Slate Roof
- Asphalt Roof
- Stone Siding
- Vinyl Construction Material
Interior Spaces
- 2-Story Property
- 2 Fireplaces
- Finished Basement
- Basement Fills Entire Space Under The House
Kitchen
- Range
- Dishwasher
- Disposal
Bedrooms and Bathrooms
- 4 Bedrooms
Home Security
- Home Security System
- Carbon Monoxide Detectors
- Fire and Smoke Detector
Parking
- 2 Car Attached Garage
- Garage Door Opener
Outdoor Features
- Patio
Utilities
- Forced Air Heating and Cooling System
- Heating System Uses Steam
- Heating System Uses Gas
Listing and Financial Details
- Assessor Parcel Number 733-36-003
Community Details
Overview
- Van Sweringen Cos Sub #44 Community
Amenities
- Medical Services
- Shops
Recreation
- Community Playground
- Community Pool
Ownership History
Purchase Details
Home Financials for this Owner
Home Financials are based on the most recent Mortgage that was taken out on this home.Purchase Details
Home Financials for this Owner
Home Financials are based on the most recent Mortgage that was taken out on this home.Purchase Details
Purchase Details
Purchase Details
Similar Homes in the area
Home Values in the Area
Average Home Value in this Area
Purchase History
| Date | Buyer | Sale Price | Title Company |
|---|---|---|---|
| Kestner Babette M | $465,000 | Chicago Title Insurance C | |
| Blake Gumbs Lyla J | -- | Chicago Title Insurance Co | |
| Gumbs Gregory A | $387,000 | Kingdom Title | |
| Alberino Development 1 Llc | $110,000 | Attorney | |
| Brown Carol Lou | -- | -- | |
| Brown Edward R | -- | -- |
Mortgage History
| Date | Status | Borrower | Loan Amount |
|---|---|---|---|
| Open | Kestner Babette M | $65,000 | |
| Open | Kestner Babette M | $372,000 | |
| Previous Owner | Gumbs Gregory A | $367,650 |
Property History
| Date | Event | Price | Change | Sq Ft Price |
|---|---|---|---|---|
| 08/04/2021 08/04/21 | Sold | $465,000 | -2.1% | $172 / Sq Ft |
| 06/28/2021 06/28/21 | Pending | -- | -- | -- |
| 06/26/2021 06/26/21 | For Sale | $475,000 | +22.7% | $176 / Sq Ft |
| 07/08/2013 07/08/13 | Sold | $387,000 | -0.5% | $187 / Sq Ft |
| 05/15/2013 05/15/13 | Pending | -- | -- | -- |
| 04/12/2013 04/12/13 | For Sale | $389,000 | -- | $188 / Sq Ft |
Tax History Compared to Growth
Tax History
| Year | Tax Paid | Tax Assessment Tax Assessment Total Assessment is a certain percentage of the fair market value that is determined by local assessors to be the total taxable value of land and additions on the property. | Land | Improvement |
|---|---|---|---|---|
| 2024 | $14,545 | $162,750 | $23,100 | $139,650 |
| 2023 | $9,306 | $82,150 | $21,630 | $60,520 |
| 2022 | $9,071 | $82,150 | $21,630 | $60,520 |
| 2021 | $9,041 | $82,150 | $21,630 | $60,520 |
| 2020 | $8,968 | $76,790 | $20,230 | $56,560 |
| 2019 | $8,840 | $219,400 | $57,800 | $161,600 |
| 2018 | $8,890 | $76,790 | $20,230 | $56,560 |
| 2017 | $9,031 | $73,470 | $17,290 | $56,180 |
| 2016 | $8,586 | $73,470 | $17,290 | $56,180 |
| 2015 | $8,105 | $73,470 | $17,290 | $56,180 |
| 2014 | $8,105 | $66,790 | $15,720 | $51,070 |
Agents Affiliated with this Home
-
Patricia Bourne

Seller's Agent in 2021
Patricia Bourne
EXP Realty, LLC.
(440) 247-3707
2 in this area
94 Total Sales
-
Babette Kestner
B
Buyer's Agent in 2021
Babette Kestner
Chestnut Hill Realty, Inc.
(216) 337-7470
10 in this area
14 Total Sales
Map
Source: MLS Now
MLS Number: 4283870
APN: 733-36-003
- 21262 S Woodland Rd
- 21250 Almar Dr
- 20526 W Byron Rd
- 3265 Belvoir Blvd
- 20501 S Woodland Rd
- 3271 Warrensville Center Rd Unit 8B
- 2929 Morley Rd
- 22362 Rye Rd
- 22099 Shaker Blvd
- 3333 Warrensville Center Rd Unit 211
- 3333 Warrensville Center Rd Unit 204
- 3104 Falmouth Rd
- 22588 Westchester Rd
- 20050 Shaker Blvd
- 22650 Westchester Rd
- 19800 Shaker Blvd
- 3006 Kingsley Rd
- 3459 Helen Rd
- 2838 Montgomery Rd
- 2679 Inverness Rd
- 21300 Sydenham Rd
- 21332 Sydenham Rd
- 21262 Sydenham Rd
- 21299 S Woodland Rd
- 21376 Sydenham Rd
- 21349 S Woodland Rd
- 21249 S Woodland Rd
- 21226 Sydenham Rd
- 21299 Sydenham Rd
- 21261 Sydenham Rd
- 21331 Sydenham Rd
- 21375 S Woodland Rd
- 3000 W Belvoir Oval
- 21225 Sydenham Rd
- 21375 Sydenham Rd
- 21180 Sydenham Rd
- 21411 S Woodland Rd
- 21187 Sydenham Rd
- 3010 W Belvoir Oval
- 21177 S Woodland Rd






