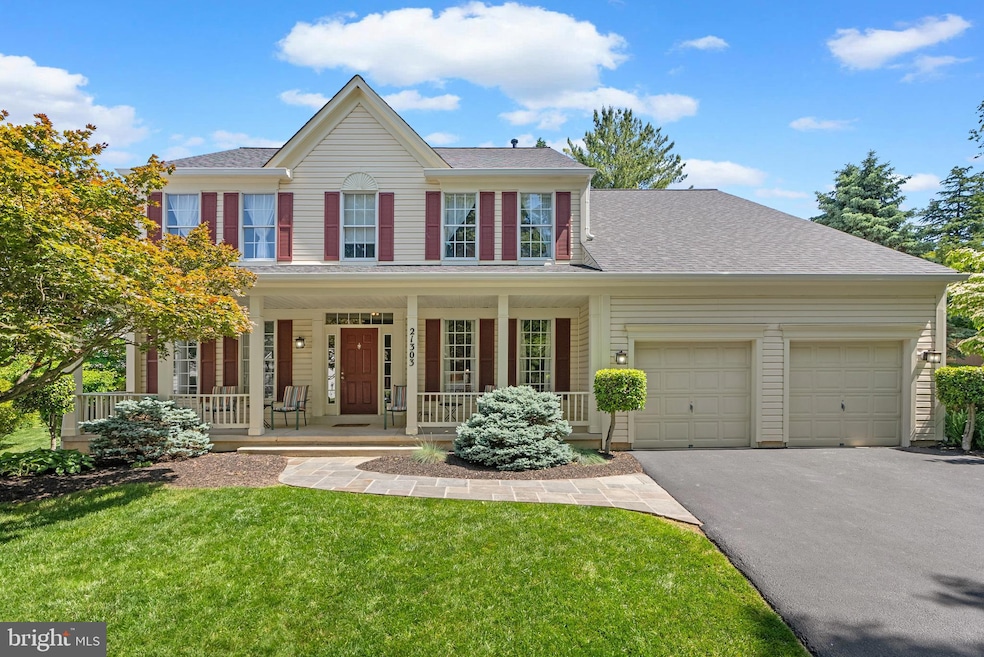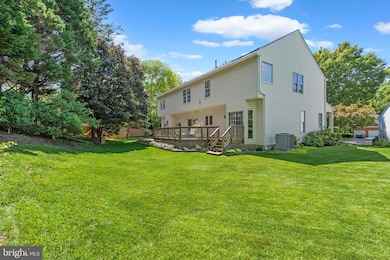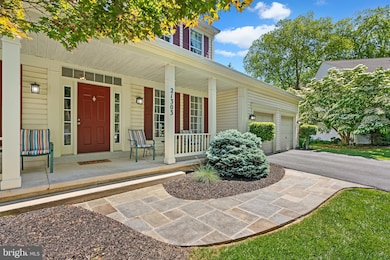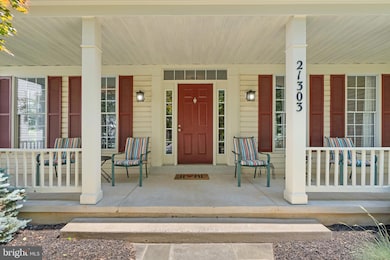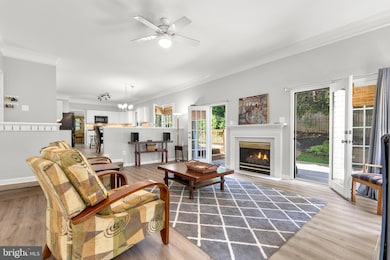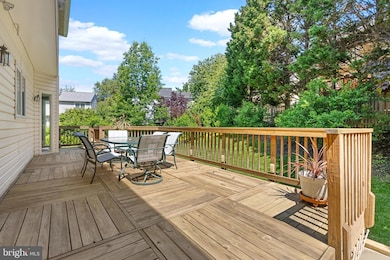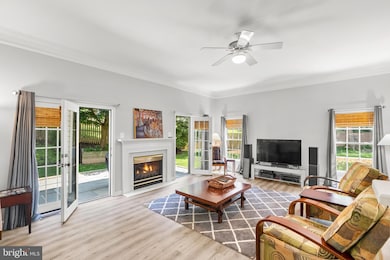
21303 Appenine Ct Germantown, MD 20876
Highlights
- Colonial Architecture
- Community Pool
- Central Heating and Cooling System
- William B. Gibbs Jr. Rated A-
- 2 Car Direct Access Garage
- Gas Fireplace
About This Home
As of July 2025Tucked into a quiet Milestone cul-de-sac, this beauty has it all—remodeled kitchen, gorgeous bathrooms, and one of the largest yards in the neighborhood that wraps around the home like a hug! Inside, the bright open layout is made for everyday living and entertaining. The main level features a front office with French doors, a sunny living room that opens into the dining room (hello, bay window!), and a sparkling white kitchen with granite counters, a center island, and a breakfast area. New refrigerator 8/24. Step down into the spacious family room with a gas fireplace; super cozy and still open to everything! Throw open the doors and entertain with ease! The kitchen, dining room and family room all lead out to the deck and patio for seamless indoor-outdoor flow. This home was made for gatherings!
Upstairs is the fabulous primary suite. The fully remodeled ensuite bath (2023) features a large walk-in shower, double vanities, skylights, and a seated vanity area—perfect for getting ready in the morning! The second bedroom is massive with two closets and hall bath access. Two more large bedrooms and an updated hall bath with double sinks. A convenient laundry room completes the upper level.
The finished basement adds even more living space with a large rec room, full bath, and bonus storage room.
This truly is a special home, with the full front porch for sipping, the amazing yard for playing (and/or showing off your green thumb), a freshly repaved driveway, and gorgeous updates throughout. Plus—a newer roof and gutters (less than a year old!). Your next big Milestone will be moving into this beauty!
Last Agent to Sell the Property
RE/MAX Town Center License #641474 Listed on: 06/05/2025

Home Details
Home Type
- Single Family
Est. Annual Taxes
- $7,943
Year Built
- Built in 1992
Lot Details
- 0.27 Acre Lot
- Property is zoned R200
HOA Fees
- $70 Monthly HOA Fees
Parking
- 2 Car Direct Access Garage
- 2 Driveway Spaces
- Front Facing Garage
- Garage Door Opener
Home Design
- Colonial Architecture
- Vinyl Siding
- Concrete Perimeter Foundation
Interior Spaces
- Property has 3 Levels
- Gas Fireplace
- Laundry on upper level
Bedrooms and Bathrooms
- 4 Bedrooms
Finished Basement
- Heated Basement
- Interior Basement Entry
Schools
- William B. Gibbs Jr. Elementary School
- Neelsville Middle School
- Seneca Valley High School
Utilities
- Central Heating and Cooling System
- Natural Gas Water Heater
Listing and Financial Details
- Tax Lot 44
- Assessor Parcel Number 160202938993
Community Details
Overview
- Milestone Subdivision
Recreation
- Community Pool
Ownership History
Purchase Details
Purchase Details
Similar Homes in the area
Home Values in the Area
Average Home Value in this Area
Purchase History
| Date | Type | Sale Price | Title Company |
|---|---|---|---|
| Deed | -- | -- | |
| Deed | -- | -- |
Property History
| Date | Event | Price | Change | Sq Ft Price |
|---|---|---|---|---|
| 07/24/2025 07/24/25 | Sold | $805,000 | +0.8% | $220 / Sq Ft |
| 06/05/2025 06/05/25 | For Sale | $799,000 | -- | $218 / Sq Ft |
Tax History Compared to Growth
Tax History
| Year | Tax Paid | Tax Assessment Tax Assessment Total Assessment is a certain percentage of the fair market value that is determined by local assessors to be the total taxable value of land and additions on the property. | Land | Improvement |
|---|---|---|---|---|
| 2024 | $7,943 | $651,100 | $162,100 | $489,000 |
| 2023 | $8,280 | $622,167 | $0 | $0 |
| 2022 | $6,262 | $593,233 | $0 | $0 |
| 2021 | $5,770 | $564,300 | $162,100 | $402,200 |
| 2020 | $5,770 | $555,833 | $0 | $0 |
| 2019 | $5,661 | $547,367 | $0 | $0 |
| 2018 | $5,571 | $538,900 | $162,100 | $376,800 |
| 2017 | $5,426 | $516,400 | $0 | $0 |
| 2016 | -- | $493,900 | $0 | $0 |
| 2015 | $5,254 | $471,400 | $0 | $0 |
| 2014 | $5,254 | $471,400 | $0 | $0 |
Agents Affiliated with this Home
-
Donna Pfeiffer

Seller's Agent in 2025
Donna Pfeiffer
RE/MAX
(301) 370-3200
20 in this area
120 Total Sales
-
Roy Wang

Buyer's Agent in 2025
Roy Wang
Coldwell Banker Realty
(410) 262-1884
2 in this area
11 Total Sales
Map
Source: Bright MLS
MLS Number: MDMC2184290
APN: 02-02938993
- 21307 China Aster Ct
- 12123 Red Admiral Way
- 21211 Virginia Pine Terrace
- 21503 Sun Garden Ct
- 21822 Boneset Way
- 11636 Doxdam Terrace
- 747 Butterfly Weed Dr
- 12600 Deoudes Rd
- 825 Butterfly Weed Dr
- 12119 Amber Ridge Cir
- 20809 Amber Ridge Dr
- 12133 Amber Ridge Cir
- 12708 Found Stone Rd Unit 304
- 12708 Found Stone Rd
- 12008 Amber Ridge Cir Unit A302
- 12016 Amber Ridge Cir Unit 304
- 21505 Waters Discovery Terrace
- 21101 Futura Ct
- 21211 Delevan Way
- 22324 Canterfield Way
