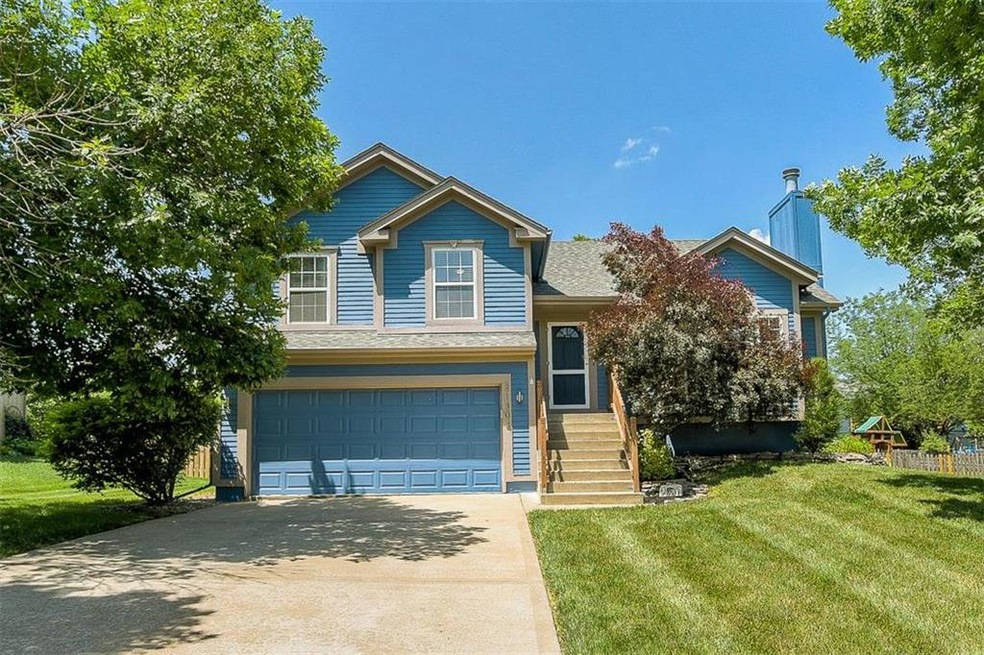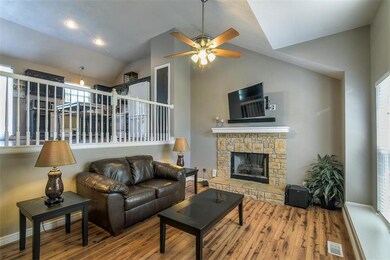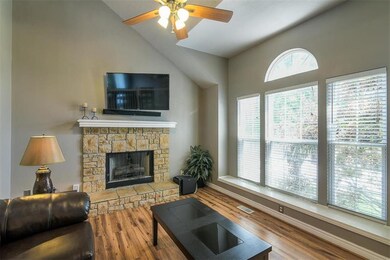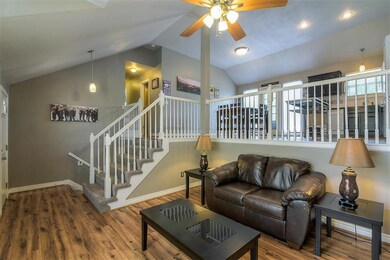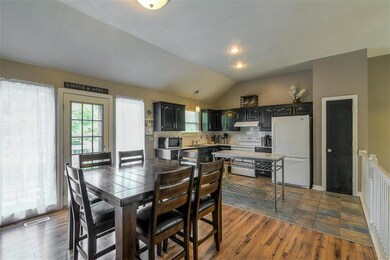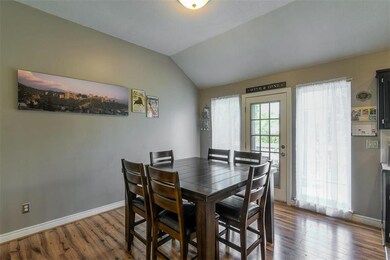
21304 W 51st Place Shawnee, KS 66218
Highlights
- Deck
- Vaulted Ceiling
- Great Room
- Clear Creek Elementary School Rated A
- Traditional Architecture
- Granite Countertops
About This Home
As of October 2022Bright & welcoming as soon as you walk through the door w/ an abundant amount of natural light flooding in & high ceilings! Lots of great features to see including knotty pine flooring in living & dining area. Black painted cabinets & tile floor in the kitchen give it a modern look + there's a pantry! Master has his/hers walk-in closets & on ensuite w/ double vanity. The walkout lower level is perfect for entertaining & guests w/ a media room, a FULL bath, & bedroom. Extra storage in super clean sub-basement.
Last Agent to Sell the Property
Keller Williams Realty Partners Inc. License #SP00054561 Listed on: 06/13/2018

Home Details
Home Type
- Single Family
Est. Annual Taxes
- $3,222
Year Built
- Built in 1997
Lot Details
- Wood Fence
- Many Trees
Parking
- 2 Car Attached Garage
- Front Facing Garage
Home Design
- Traditional Architecture
- Composition Roof
- Board and Batten Siding
Interior Spaces
- Wet Bar: Carpet, Shades/Blinds, Ceramic Tiles, Shower Over Tub, Ceiling Fan(s), Double Vanity, Shower Only, Walk-In Closet(s), Wood Floor, Pantry, Cathedral/Vaulted Ceiling, Fireplace
- Built-In Features: Carpet, Shades/Blinds, Ceramic Tiles, Shower Over Tub, Ceiling Fan(s), Double Vanity, Shower Only, Walk-In Closet(s), Wood Floor, Pantry, Cathedral/Vaulted Ceiling, Fireplace
- Vaulted Ceiling
- Ceiling Fan: Carpet, Shades/Blinds, Ceramic Tiles, Shower Over Tub, Ceiling Fan(s), Double Vanity, Shower Only, Walk-In Closet(s), Wood Floor, Pantry, Cathedral/Vaulted Ceiling, Fireplace
- Skylights
- Shades
- Plantation Shutters
- Drapes & Rods
- Great Room
- Family Room Downstairs
- Living Room with Fireplace
- Combination Kitchen and Dining Room
Kitchen
- Eat-In Kitchen
- Electric Oven or Range
- Dishwasher
- Granite Countertops
- Laminate Countertops
- Disposal
Flooring
- Wall to Wall Carpet
- Linoleum
- Laminate
- Stone
- Ceramic Tile
- Luxury Vinyl Plank Tile
- Luxury Vinyl Tile
Bedrooms and Bathrooms
- 4 Bedrooms
- Cedar Closet: Carpet, Shades/Blinds, Ceramic Tiles, Shower Over Tub, Ceiling Fan(s), Double Vanity, Shower Only, Walk-In Closet(s), Wood Floor, Pantry, Cathedral/Vaulted Ceiling, Fireplace
- Walk-In Closet: Carpet, Shades/Blinds, Ceramic Tiles, Shower Over Tub, Ceiling Fan(s), Double Vanity, Shower Only, Walk-In Closet(s), Wood Floor, Pantry, Cathedral/Vaulted Ceiling, Fireplace
- 3 Full Bathrooms
- Double Vanity
- Carpet
Laundry
- Laundry on lower level
- Washer
Finished Basement
- Walk-Out Basement
- Bedroom in Basement
- Basement Window Egress
Outdoor Features
- Deck
- Enclosed patio or porch
Schools
- Clear Creek Elementary School
- Mill Valley High School
Additional Features
- City Lot
- Central Heating and Cooling System
Community Details
- Brittany Valley Subdivision
- On-Site Maintenance
Listing and Financial Details
- Assessor Parcel Number Qp07740003 0016
Ownership History
Purchase Details
Home Financials for this Owner
Home Financials are based on the most recent Mortgage that was taken out on this home.Purchase Details
Home Financials for this Owner
Home Financials are based on the most recent Mortgage that was taken out on this home.Purchase Details
Purchase Details
Home Financials for this Owner
Home Financials are based on the most recent Mortgage that was taken out on this home.Similar Homes in the area
Home Values in the Area
Average Home Value in this Area
Purchase History
| Date | Type | Sale Price | Title Company |
|---|---|---|---|
| Warranty Deed | -- | Platinum Title | |
| Warranty Deed | -- | Integrity Land Title | |
| Special Warranty Deed | -- | First American Title Ins | |
| Warranty Deed | -- | Columbian Title Of Johnson C |
Mortgage History
| Date | Status | Loan Amount | Loan Type |
|---|---|---|---|
| Open | $249,600 | New Conventional | |
| Closed | $249,600 | No Value Available | |
| Previous Owner | $237,019 | New Conventional | |
| Previous Owner | $209,632 | FHA | |
| Previous Owner | $10,093 | FHA | |
| Previous Owner | $184,594 | FHA | |
| Previous Owner | $173,108 | FHA |
Property History
| Date | Event | Price | Change | Sq Ft Price |
|---|---|---|---|---|
| 10/27/2022 10/27/22 | Sold | -- | -- | -- |
| 09/26/2022 09/26/22 | Pending | -- | -- | -- |
| 09/15/2022 09/15/22 | For Sale | $324,000 | +29.6% | $206 / Sq Ft |
| 07/16/2018 07/16/18 | Sold | -- | -- | -- |
| 06/15/2018 06/15/18 | Pending | -- | -- | -- |
| 06/13/2018 06/13/18 | For Sale | $250,000 | +12.6% | $159 / Sq Ft |
| 09/01/2016 09/01/16 | Sold | -- | -- | -- |
| 07/22/2016 07/22/16 | Pending | -- | -- | -- |
| 07/08/2016 07/08/16 | For Sale | $222,000 | -- | $176 / Sq Ft |
Tax History Compared to Growth
Tax History
| Year | Tax Paid | Tax Assessment Tax Assessment Total Assessment is a certain percentage of the fair market value that is determined by local assessors to be the total taxable value of land and additions on the property. | Land | Improvement |
|---|---|---|---|---|
| 2024 | $4,404 | $38,054 | $6,799 | $31,255 |
| 2023 | $4,213 | $35,880 | $6,799 | $29,081 |
| 2022 | $4,186 | $34,914 | $6,466 | $28,448 |
| 2021 | $3,830 | $30,636 | $5,881 | $24,755 |
| 2020 | $3,556 | $28,175 | $5,120 | $23,055 |
| 2019 | $3,537 | $27,611 | $4,655 | $22,956 |
| 2018 | $3,201 | $24,748 | $4,655 | $20,093 |
| 2017 | $3,222 | $24,311 | $3,907 | $20,404 |
| 2016 | $3,119 | $23,242 | $3,907 | $19,335 |
| 2015 | $3,031 | $22,264 | $3,907 | $18,357 |
| 2013 | -- | $20,999 | $3,907 | $17,092 |
Agents Affiliated with this Home
-

Seller's Agent in 2022
Lesley Clutchey
Platinum Realty LLC
(888) 220-0988
2 in this area
17 Total Sales
-

Buyer's Agent in 2022
Riyad Naser
Keller Williams Platinum Prtnr
(816) 875-1755
2 in this area
224 Total Sales
-

Seller's Agent in 2018
Tina Branine
Keller Williams Realty Partners Inc.
(913) 708-8074
15 in this area
187 Total Sales
-

Buyer's Agent in 2018
Erin Cecil
Coldwell Banker Regan Realtors
(913) 707-6154
23 in this area
65 Total Sales
-

Seller's Agent in 2016
Jeanette Mitchell
Compass Realty Group
(816) 280-2773
1 in this area
33 Total Sales
-
C
Seller Co-Listing Agent in 2016
Cathy Deveney
ReeceNichols - Leawood South
Map
Source: Heartland MLS
MLS Number: 2112467
APN: QP07740003-0016
- 21213 W 51st Terrace
- 5170 Lakecrest Dr
- 21214 W 53rd St
- 21509 W 52nd St
- 21526 W 51st Terrace
- 21607 W 51st St
- 5034 Woodstock Ct
- 5405 Lakecrest Dr
- 5113 Noreston St
- 0 Woodland N A Unit HMS2498806
- 4737 Lone Elm
- 4819 Millridge St
- 4720 Lone Elm
- 22030 W 51st Terrace
- 21242 W 56th St
- 22116 W 51st St
- 22217 W 51st St
- 21222 W 46th Terrace
- 5231 Chouteau St
- 22405 W 52nd Terrace
