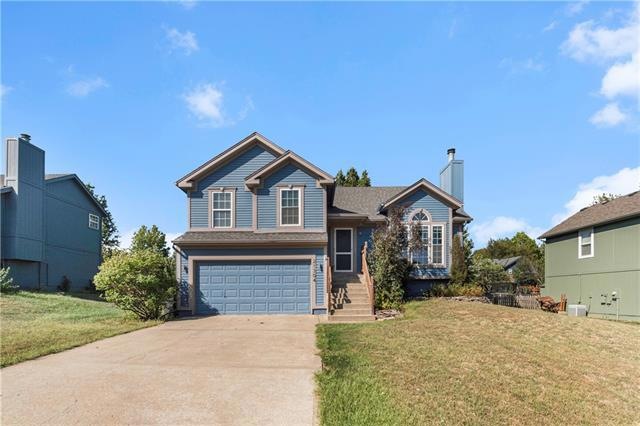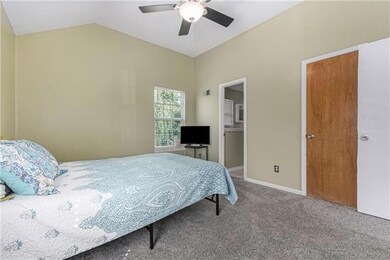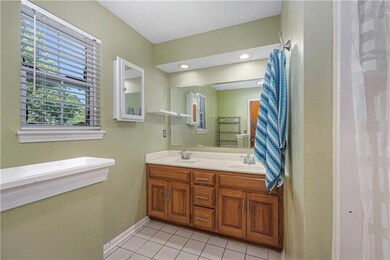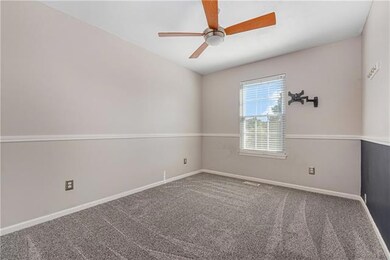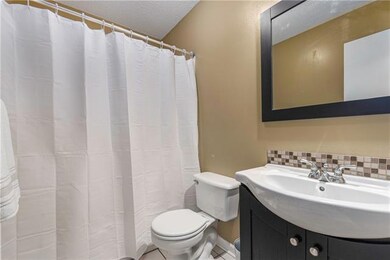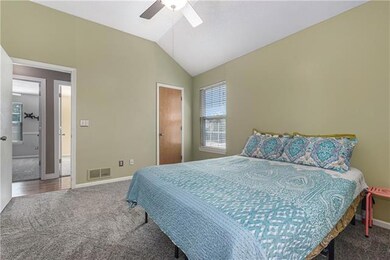
21304 W 51st Place Shawnee, KS 66218
Highlights
- Deck
- Vaulted Ceiling
- Great Room
- Clear Creek Elementary School Rated A
- Traditional Architecture
- Granite Countertops
About This Home
As of October 2022Welcome Home. Open floorplan with vaulted ceilings, tons of natural light, and a fantastic location in Shawnee. What else can you ask for? This Atrium Split level home has all that your family needs. 4 bedrooms, and 3 bathrooms, combined with new carpet throughout and paint make this lovely home a gem. New heater, AC and hot water tank installed in 2020. All appliances stay, and new Refrigerator and microwace was purchased in 2022. Large, fenced in backyard has a beautiful weeping willow tree that makes sitting on the deck a favorite place to relax. You won't want to miss this lovely home in Brittany Valley. DeSoto Schools.
Last Agent to Sell the Property
Platinum Realty LLC License #00243538 Listed on: 09/15/2022

Home Details
Home Type
- Single Family
Est. Annual Taxes
- $3,556
Year Built
- Built in 1997
Lot Details
- 9,375 Sq Ft Lot
- Wood Fence
- Many Trees
Parking
- 2 Car Attached Garage
- Front Facing Garage
Home Design
- Traditional Architecture
- Composition Roof
- Board and Batten Siding
Interior Spaces
- Wet Bar: Cathedral/Vaulted Ceiling, Ceiling Fan(s), Fireplace, Wood Floor, Ceramic Tiles, Pantry, Carpet, Shades/Blinds, Walk-In Closet(s), Shower Over Tub, Double Vanity, Shower Only
- Built-In Features: Cathedral/Vaulted Ceiling, Ceiling Fan(s), Fireplace, Wood Floor, Ceramic Tiles, Pantry, Carpet, Shades/Blinds, Walk-In Closet(s), Shower Over Tub, Double Vanity, Shower Only
- Vaulted Ceiling
- Ceiling Fan: Cathedral/Vaulted Ceiling, Ceiling Fan(s), Fireplace, Wood Floor, Ceramic Tiles, Pantry, Carpet, Shades/Blinds, Walk-In Closet(s), Shower Over Tub, Double Vanity, Shower Only
- Skylights
- Shades
- Plantation Shutters
- Drapes & Rods
- Great Room
- Family Room Downstairs
- Living Room with Fireplace
- Combination Kitchen and Dining Room
- Laundry on lower level
Kitchen
- Eat-In Kitchen
- Electric Oven or Range
- Dishwasher
- Granite Countertops
- Laminate Countertops
- Disposal
Flooring
- Wall to Wall Carpet
- Linoleum
- Laminate
- Stone
- Ceramic Tile
- Luxury Vinyl Plank Tile
- Luxury Vinyl Tile
Bedrooms and Bathrooms
- 4 Bedrooms
- Cedar Closet: Cathedral/Vaulted Ceiling, Ceiling Fan(s), Fireplace, Wood Floor, Ceramic Tiles, Pantry, Carpet, Shades/Blinds, Walk-In Closet(s), Shower Over Tub, Double Vanity, Shower Only
- Walk-In Closet: Cathedral/Vaulted Ceiling, Ceiling Fan(s), Fireplace, Wood Floor, Ceramic Tiles, Pantry, Carpet, Shades/Blinds, Walk-In Closet(s), Shower Over Tub, Double Vanity, Shower Only
- 3 Full Bathrooms
- Double Vanity
- Cathedral/Vaulted Ceiling
Finished Basement
- Walk-Out Basement
- Bedroom in Basement
- Basement Window Egress
Outdoor Features
- Deck
- Enclosed patio or porch
Schools
- Clear Creek Elementary School
- Mill Valley High School
Additional Features
- City Lot
- Central Heating and Cooling System
Community Details
- No Home Owners Association
- Brittany Valley Subdivision
Listing and Financial Details
- Assessor Parcel Number Qp07740003 0016
Ownership History
Purchase Details
Home Financials for this Owner
Home Financials are based on the most recent Mortgage that was taken out on this home.Purchase Details
Home Financials for this Owner
Home Financials are based on the most recent Mortgage that was taken out on this home.Purchase Details
Purchase Details
Home Financials for this Owner
Home Financials are based on the most recent Mortgage that was taken out on this home.Similar Homes in Shawnee, KS
Home Values in the Area
Average Home Value in this Area
Purchase History
| Date | Type | Sale Price | Title Company |
|---|---|---|---|
| Warranty Deed | -- | Platinum Title | |
| Warranty Deed | -- | Integrity Land Title | |
| Special Warranty Deed | -- | First American Title Ins | |
| Warranty Deed | -- | Columbian Title Of Johnson C |
Mortgage History
| Date | Status | Loan Amount | Loan Type |
|---|---|---|---|
| Open | $249,600 | New Conventional | |
| Closed | $249,600 | No Value Available | |
| Previous Owner | $237,019 | New Conventional | |
| Previous Owner | $209,632 | FHA | |
| Previous Owner | $10,093 | FHA | |
| Previous Owner | $184,594 | FHA | |
| Previous Owner | $173,108 | FHA |
Property History
| Date | Event | Price | Change | Sq Ft Price |
|---|---|---|---|---|
| 10/27/2022 10/27/22 | Sold | -- | -- | -- |
| 09/26/2022 09/26/22 | Pending | -- | -- | -- |
| 09/15/2022 09/15/22 | For Sale | $324,000 | +29.6% | $206 / Sq Ft |
| 07/16/2018 07/16/18 | Sold | -- | -- | -- |
| 06/15/2018 06/15/18 | Pending | -- | -- | -- |
| 06/13/2018 06/13/18 | For Sale | $250,000 | +12.6% | $159 / Sq Ft |
| 09/01/2016 09/01/16 | Sold | -- | -- | -- |
| 07/22/2016 07/22/16 | Pending | -- | -- | -- |
| 07/08/2016 07/08/16 | For Sale | $222,000 | -- | $176 / Sq Ft |
Tax History Compared to Growth
Tax History
| Year | Tax Paid | Tax Assessment Tax Assessment Total Assessment is a certain percentage of the fair market value that is determined by local assessors to be the total taxable value of land and additions on the property. | Land | Improvement |
|---|---|---|---|---|
| 2024 | $4,404 | $38,054 | $6,799 | $31,255 |
| 2023 | $4,213 | $35,880 | $6,799 | $29,081 |
| 2022 | $4,186 | $34,914 | $6,466 | $28,448 |
| 2021 | $3,830 | $30,636 | $5,881 | $24,755 |
| 2020 | $3,556 | $28,175 | $5,120 | $23,055 |
| 2019 | $3,537 | $27,611 | $4,655 | $22,956 |
| 2018 | $3,201 | $24,748 | $4,655 | $20,093 |
| 2017 | $3,222 | $24,311 | $3,907 | $20,404 |
| 2016 | $3,119 | $23,242 | $3,907 | $19,335 |
| 2015 | $3,031 | $22,264 | $3,907 | $18,357 |
| 2013 | -- | $20,999 | $3,907 | $17,092 |
Agents Affiliated with this Home
-
Lesley Clutchey

Seller's Agent in 2022
Lesley Clutchey
Platinum Realty LLC
(888) 220-0988
2 in this area
18 Total Sales
-
Riyad Naser

Buyer's Agent in 2022
Riyad Naser
Keller Williams Platinum Prtnr
(816) 875-1755
2 in this area
223 Total Sales
-
Tina Branine

Seller's Agent in 2018
Tina Branine
Keller Williams Realty Partners Inc.
(913) 708-8074
15 in this area
187 Total Sales
-
Erin Cecil

Buyer's Agent in 2018
Erin Cecil
Coldwell Banker Regan Realtors
(913) 707-6154
23 in this area
66 Total Sales
-
Jeanette Mitchell

Seller's Agent in 2016
Jeanette Mitchell
Compass Realty Group
(913) 530-2553
1 in this area
34 Total Sales
-
C
Seller Co-Listing Agent in 2016
Cathy Deveney
ReeceNichols - Leawood South
Map
Source: Heartland MLS
MLS Number: 2403945
APN: QP07740003-0016
- 21213 W 51st Terrace
- 5170 Lakecrest Dr
- 21214 W 53rd St
- 21509 W 52nd St
- 5034 Woodstock Ct
- 21526 W 51st Terrace
- 21607 W 51st St
- 5405 Lakecrest Dr
- 20711 W 49th St
- 0 Woodland N A Unit HMS2498806
- 4737 Lone Elm
- 4819 Millridge St
- 21419 W 47th Terrace
- 22030 W 51st Terrace
- 21242 W 56th St
- 5009 Payne St
- 22116 W 51st St
- 21222 W 46th Terrace
- 5231 Chouteau St
- 4529 Lakecrest Dr
