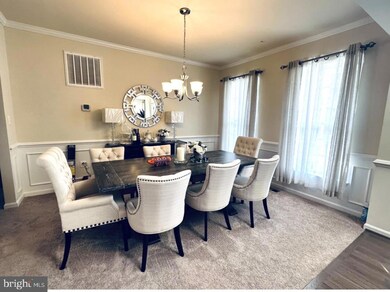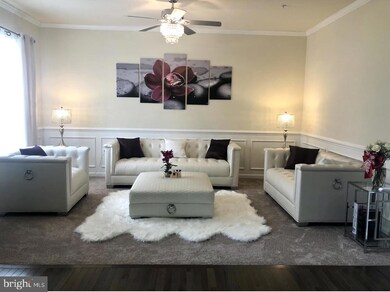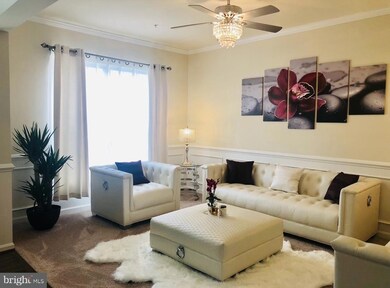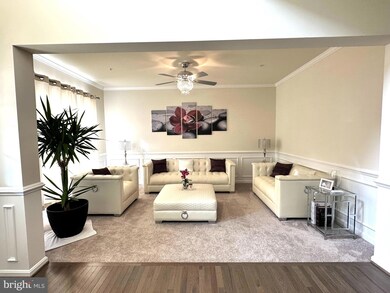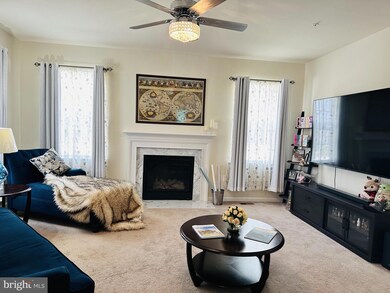
21306 Fox Wood Ln California, MD 20619
Highlights
- Colonial Architecture
- Deck
- Traditional Floor Plan
- Evergreen Elementary School Rated A-
- Property borders a national or state park
- Backs to Trees or Woods
About This Home
As of December 2023This 5 BDR one owner home shows like new. With 3.5 baths, home office, fenced back yard and large deck for entertaining. Beautiful main floor layout with home office and 9 ft ceilings throughout home. Energy Efficient Appliances, Gas range and Stainless Steel Wall Oven and Built-in Microwave, Dishwasher and Refrigerator with Icemaker. Basement has 1 BDR walk-in closet, Living Room and full Bathroom finished, and two additional rooms for storage and workshop. Walk up and out stairs to fenced back yard. Spacious MBR and Deluxe Bathroom with extra-large closet. Home Security system and Home Sprinkler system. This home is located on a private lane and offers a quite relaxed atmosphere. Leonardtown School System and 15 minutes to PAX River NAS. **Living, Family, Dinning and MBR furniture can convey.
Last Agent to Sell the Property
Homecoin.com License #2329805 Listed on: 07/02/2023
Home Details
Home Type
- Single Family
Est. Annual Taxes
- $4,667
Year Built
- Built in 2018
Lot Details
- Property borders a national or state park
- Backs To Open Common Area
- Vinyl Fence
- Back Yard Fenced
- Sprinkler System
- Backs to Trees or Woods
HOA Fees
- $38 Monthly HOA Fees
Parking
- 2 Car Direct Access Garage
- 2 Driveway Spaces
- Front Facing Garage
- Garage Door Opener
Home Design
- Colonial Architecture
- Poured Concrete
- Frame Construction
- Asphalt Roof
- Vinyl Siding
- Concrete Perimeter Foundation
Interior Spaces
- Property has 2 Levels
- Traditional Floor Plan
- Partially Furnished
- Built-In Features
- Chair Railings
- Ceiling height of 9 feet or more
- Ceiling Fan
- Recessed Lighting
- Self Contained Fireplace Unit Or Insert
- Marble Fireplace
- Gas Fireplace
- ENERGY STAR Qualified Windows with Low Emissivity
- Sliding Windows
- Window Screens
- French Doors
- Sliding Doors
- Six Panel Doors
- Family Room Off Kitchen
- Living Room
- Formal Dining Room
- Library
- Garden Views
Kitchen
- Breakfast Area or Nook
- Built-In Oven
- Built-In Range
- Range Hood
- Built-In Microwave
- ENERGY STAR Qualified Freezer
- ENERGY STAR Qualified Refrigerator
- Ice Maker
- Dishwasher
- Stainless Steel Appliances
- Kitchen Island
Flooring
- Wood
- Carpet
- Concrete
- Ceramic Tile
- Vinyl
Bedrooms and Bathrooms
- Walk-In Closet
- Soaking Tub
- Bathtub with Shower
- Walk-in Shower
Laundry
- Laundry on main level
- Washer and Dryer Hookup
Partially Finished Basement
- Heated Basement
- Walk-Up Access
- Interior and Exterior Basement Entry
- Drainage System
- Sump Pump
- Workshop
Home Security
- Alarm System
- Exterior Cameras
- Fire and Smoke Detector
- Fire Sprinkler System
Eco-Friendly Details
- ENERGY STAR Qualified Equipment for Heating
Outdoor Features
- Deck
- Porch
Schools
- Leonardtown High School
Utilities
- Central Heating and Cooling System
- Heat Pump System
- Vented Exhaust Fan
- Programmable Thermostat
- Three-Phase Power
- 200+ Amp Service
- Propane
- 60 Gallon+ High-Efficiency Water Heater
- Phone Available
- Cable TV Available
Community Details
- Built by MARRICK PROPERTIES INC.
- Elizabeth Hills Subdivision
Listing and Financial Details
- Tax Lot 52
- Assessor Parcel Number 1908180109
- $1,150 Front Foot Fee per year
Ownership History
Purchase Details
Home Financials for this Owner
Home Financials are based on the most recent Mortgage that was taken out on this home.Purchase Details
Home Financials for this Owner
Home Financials are based on the most recent Mortgage that was taken out on this home.Similar Homes in the area
Home Values in the Area
Average Home Value in this Area
Purchase History
| Date | Type | Sale Price | Title Company |
|---|---|---|---|
| Deed | $565,000 | Stewart Title | |
| Deed | $420,743 | Brennan Title Co |
Mortgage History
| Date | Status | Loan Amount | Loan Type |
|---|---|---|---|
| Previous Owner | $431,014 | VA | |
| Previous Owner | $429,788 | VA |
Property History
| Date | Event | Price | Change | Sq Ft Price |
|---|---|---|---|---|
| 12/27/2023 12/27/23 | Sold | $565,000 | -0.8% | $154 / Sq Ft |
| 09/26/2023 09/26/23 | Pending | -- | -- | -- |
| 07/02/2023 07/02/23 | For Sale | $569,500 | +35.4% | $155 / Sq Ft |
| 11/02/2018 11/02/18 | Sold | $420,743 | +1.8% | $118 / Sq Ft |
| 03/23/2018 03/23/18 | Pending | -- | -- | -- |
| 03/23/2018 03/23/18 | For Sale | $413,195 | -- | $116 / Sq Ft |
Tax History Compared to Growth
Tax History
| Year | Tax Paid | Tax Assessment Tax Assessment Total Assessment is a certain percentage of the fair market value that is determined by local assessors to be the total taxable value of land and additions on the property. | Land | Improvement |
|---|---|---|---|---|
| 2024 | $5,166 | $479,100 | $0 | $0 |
| 2023 | $4,837 | $448,200 | $99,000 | $349,200 |
| 2022 | $4,667 | $432,267 | $0 | $0 |
| 2021 | $4,496 | $416,333 | $0 | $0 |
| 2020 | $4,326 | $400,400 | $99,000 | $301,400 |
| 2019 | $4,324 | $400,400 | $99,000 | $301,400 |
| 2018 | $761 | $72,000 | $72,000 | $0 |
| 2017 | $698 | $72,000 | $0 | $0 |
Agents Affiliated with this Home
-
Jonathan Minerick

Seller's Agent in 2023
Jonathan Minerick
Homecoin.com
(888) 400-2513
6,578 Total Sales
-
Deborah Radvany

Buyer's Agent in 2023
Deborah Radvany
EXP Realty, LLC
(888) 923-5547
30 Total Sales
-
Ken Weeks

Seller's Agent in 2018
Ken Weeks
Century 21 New Millennium
(301) 367-0685
109 Total Sales
Map
Source: Bright MLS
MLS Number: MDSM2014072
APN: 08-180109
- 21312 Fox Wood Ln
- 45657 Bethfield Way
- 21219 Lizmill Way
- 45656 Edge Mill Ct
- 20828 Flour Mill Ct
- 45673 Cecil Mill Ct
- 45917 Lexington Ct
- 20937 Sawgrass Dr
- 21452 Cameron Ct
- 45705 Robinson Ct
- 45506 Grant Place
- 20225 Point Lookout Rd
- 21461 Cameron Ct
- 45922 Bolden Ct
- 45951 Altman Ct
- 21579 Gordon Ct
- 21421 Manon Way
- 21412 Manon Way
- 46060 Warwick Dr
- 46091 Maria Way


