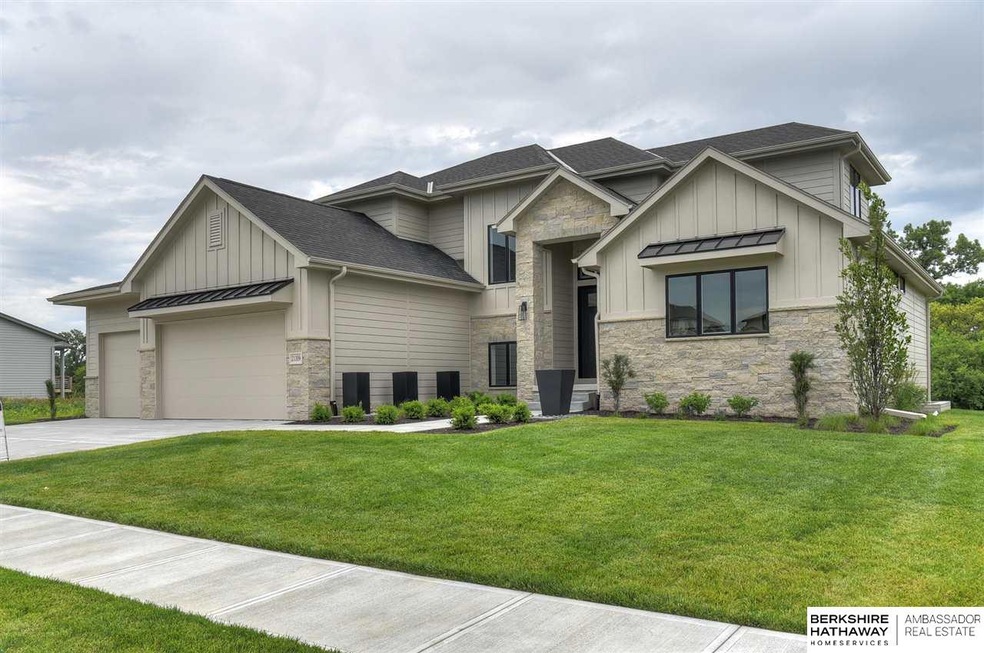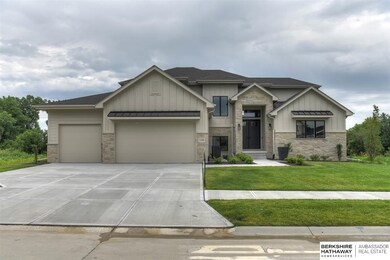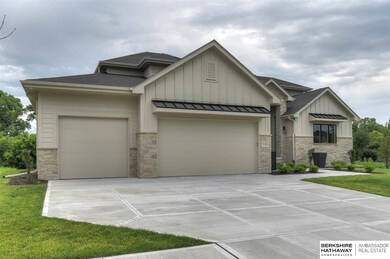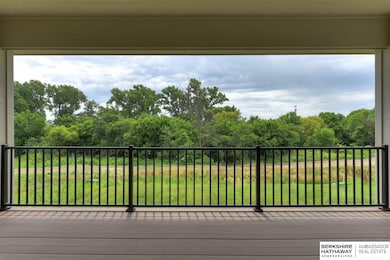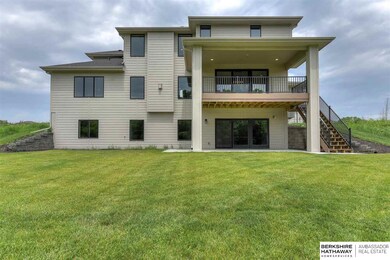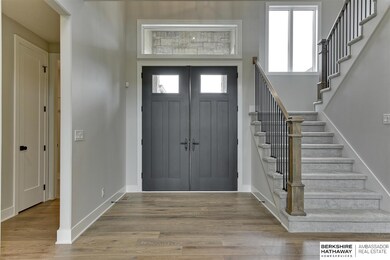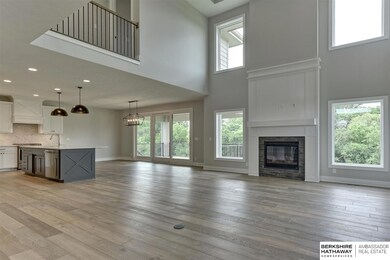
21309 B St Elkhorn, NE 68022
Estimated Value: $846,000 - $969,357
Highlights
- Second Kitchen
- New Construction
- Covered Deck
- Skyline Elementary School Rated A
- Spa
- Wooded Lot
About This Home
As of August 2020Now Complete! Concept Homes New 1.5 Story on a ¼ Acre Lot backing to Trees & Green Space. Double 8’ Front Doors Open to a 2 Story Great Room with a Beautiful View. Open Kitchen, Dining, & Great Room Plan have Wood Floors Throughout. 8’ Doors on the Main Floor. Designer Kitchen with Durable Quartz Counters, Herringbone Marble Backsplash, 2 Ovens, Huge Walk in Pantry, Gas Range, & 9’ Island. Main Floor Master Suite with Amazing, Spa-like Shower/ Tub Wet Room & Large Closet with Attached Laundry Room. The 2nd Floor has 3 Bedrooms, 2 Baths, & a Flex Space. Finished Lower Level has a Huge Wet Bar, Space for a Pool Table, Family Room wired for Surround Sound, Bedroom, Bathroom, and 20x15.5 Flex Space ( 6th Bedroom, Theater Space, Home Gym, Office, etc…). And Don’t Forget About the Private, Treed Backyard with Covered, Composite Deck.
Last Agent to Sell the Property
BHHS Ambassador Real Estate License #19990154 Listed on: 06/29/2020

Home Details
Home Type
- Single Family
Est. Annual Taxes
- $1,838
Year Built
- Built in 2020 | New Construction
Lot Details
- 0.27 Acre Lot
- Lot Dimensions are 18.9 x 60.57 x 150 x 77.15 x 149.67
- Level Lot
- Sprinkler System
- Wooded Lot
Parking
- 4 Car Attached Garage
- Tandem Garage
- Garage Door Opener
Home Design
- Composition Roof
- Concrete Perimeter Foundation
- Stone
Interior Spaces
- 1.5-Story Property
- Wet Bar
- Ceiling height of 9 feet or more
- 1 Fireplace
- Two Story Entrance Foyer
- Home Gym
Kitchen
- Second Kitchen
- Oven
- Microwave
- Dishwasher
- Disposal
Flooring
- Engineered Wood
- Wall to Wall Carpet
Bedrooms and Bathrooms
- 6 Bedrooms
- Jack-and-Jill Bathroom
- Dual Sinks
- Whirlpool Bathtub
- Shower Only
- Spa Bath
Basement
- Walk-Out Basement
- Sump Pump
- Basement Windows
Outdoor Features
- Spa
- Covered Deck
Schools
- Blue Sage Elementary School
- Elkhorn Valley View Middle School
- Elkhorn South High School
Utilities
- Humidifier
- Forced Air Zoned Heating and Cooling System
- Heating System Uses Gas
- Phone Available
- Cable TV Available
Community Details
- No Home Owners Association
- Built by Concept Homes & Design, Inc.
- Blue Sage Creek Subdivision
Listing and Financial Details
- Assessor Parcel Number 0643950786
Ownership History
Purchase Details
Home Financials for this Owner
Home Financials are based on the most recent Mortgage that was taken out on this home.Purchase Details
Home Financials for this Owner
Home Financials are based on the most recent Mortgage that was taken out on this home.Similar Homes in the area
Home Values in the Area
Average Home Value in this Area
Purchase History
| Date | Buyer | Sale Price | Title Company |
|---|---|---|---|
| Hansen Cole Michael | $770,000 | Ambassador Title Services | |
| Concept Homes & Design | $95,000 | Ambassdor Title Services |
Mortgage History
| Date | Status | Borrower | Loan Amount |
|---|---|---|---|
| Open | Hansen Cole Michael | $616,000 | |
| Previous Owner | Concept Homes & Design Inc | $586,000 | |
| Previous Owner | Concept Homes & Design | $76,000 |
Property History
| Date | Event | Price | Change | Sq Ft Price |
|---|---|---|---|---|
| 08/07/2020 08/07/20 | Sold | $770,000 | 0.0% | $164 / Sq Ft |
| 06/29/2020 06/29/20 | Pending | -- | -- | -- |
| 06/29/2020 06/29/20 | For Sale | $770,000 | -- | $164 / Sq Ft |
Tax History Compared to Growth
Tax History
| Year | Tax Paid | Tax Assessment Tax Assessment Total Assessment is a certain percentage of the fair market value that is determined by local assessors to be the total taxable value of land and additions on the property. | Land | Improvement |
|---|---|---|---|---|
| 2023 | $18,308 | $714,000 | $91,300 | $622,700 |
| 2022 | $19,828 | $714,000 | $91,300 | $622,700 |
| 2021 | $20,061 | $714,000 | $91,300 | $622,700 |
| 2020 | $8,435 | $298,500 | $91,300 | $207,200 |
| 2019 | $1,838 | $65,800 | $65,800 | $0 |
| 2018 | $1,162 | $41,500 | $41,500 | $0 |
| 2017 | $0 | $2,400 | $2,400 | $0 |
Agents Affiliated with this Home
-
Russell Brown

Seller's Agent in 2020
Russell Brown
BHHS Ambassador Real Estate
(402) 670-1500
29 in this area
76 Total Sales
-
Mark Hinrichs

Buyer's Agent in 2020
Mark Hinrichs
Toast Real Estate
(402) 850-4201
3 in this area
85 Total Sales
Map
Source: Great Plains Regional MLS
MLS Number: 22015816
APN: 0643-9507-86
