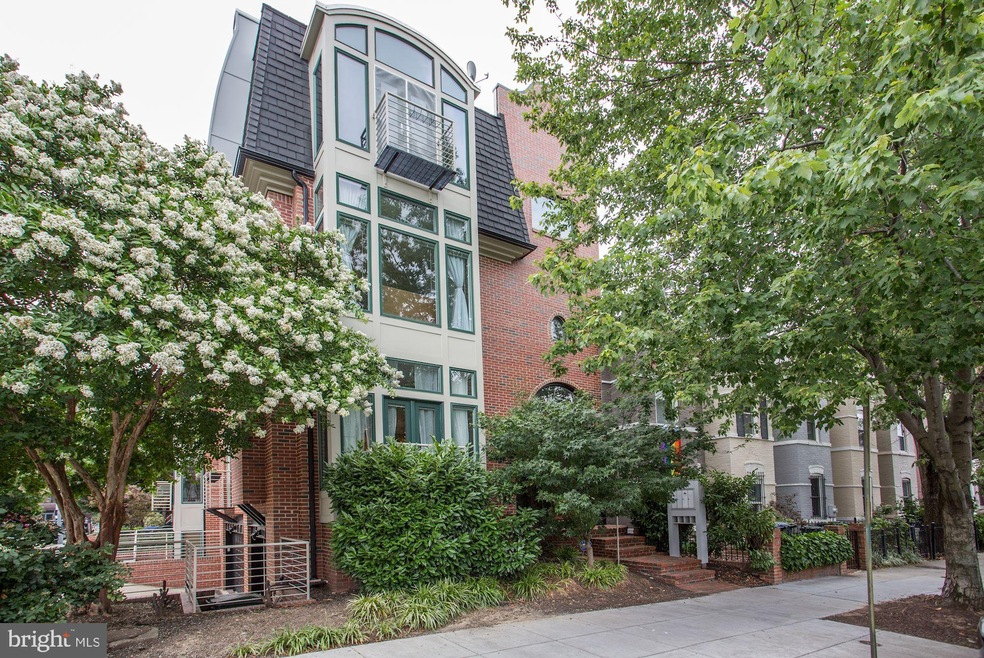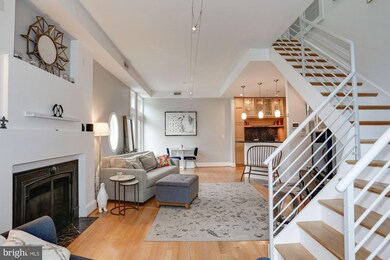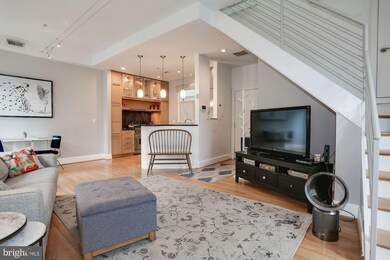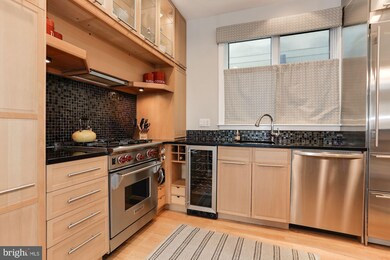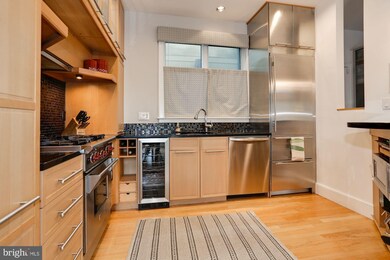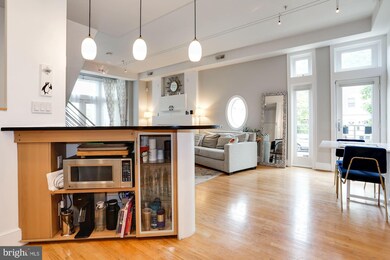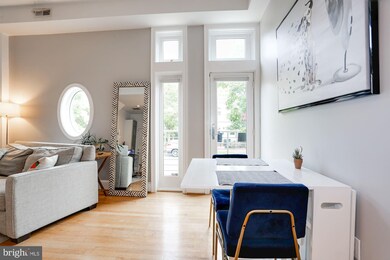
2131 10th St NW Unit 2 Washington, DC 20001
U Street NeighborhoodEstimated Value: $626,000 - $740,000
Highlights
- Penthouse
- 4-minute walk to U Street
- Commercial Range
- Eat-In Gourmet Kitchen
- View of Trees or Woods
- Open Floorplan
About This Home
As of November 2020Great new price! Contemporary light-filled Boutique condo in the U St Corridor! Spacious two Level corner unit features large windows, high ceilings, hardwood floors, gas fire place and french doors to two balconies. Open floor plan includes a Gourmet Chef's Kitchen with top of the line; Wolf, Miele, Sub Zero Stainless Steel appliances, granite counters with breakfast bar and wine fridge leading to the spacious Dining and Living Rooms. The upper Level features two private en suite Bedrooms including a wonderful Owner's Suite with renovated Bathroom, ample closet space and a wall of windows. A second en suite Bedroom includes a murhpy bed and built in storage. 1 Car Parking. Extra Storage Room. Pet Friendly! A quiet oasis conveniently located steps to Metro, Bike Share, New Whole Foods and the best restaurants, shopping and entertainment of the U/14th St Corridors.
Last Agent to Sell the Property
Washington Fine Properties, LLC License #637670 Listed on: 07/17/2020

Last Buyer's Agent
Leslie White
Redfin Corp License #SP11234

Property Details
Home Type
- Condominium
Est. Annual Taxes
- $4,931
Year Built
- Built in 2004
Lot Details
- 348
HOA Fees
- $390 Monthly HOA Fees
Parking
- 1 Car Direct Access Garage
- Side Facing Garage
- Driveway
- 1 Assigned Parking Space
Home Design
- Penthouse
- Contemporary Architecture
- Brick Exterior Construction
Interior Spaces
- 1,130 Sq Ft Home
- Property has 2 Levels
- Open Floorplan
- Ceiling height of 9 feet or more
- Gas Fireplace
- Bay Window
- Atrium Windows
- French Doors
- Atrium Doors
- Family Room Off Kitchen
- Combination Kitchen and Living
- Dining Area
- Wood Flooring
- Views of Woods
Kitchen
- Eat-In Gourmet Kitchen
- Breakfast Area or Nook
- Built-In Oven
- Commercial Range
- Built-In Microwave
- Ice Maker
- Dishwasher
- Stainless Steel Appliances
- Upgraded Countertops
- Disposal
Bedrooms and Bathrooms
- 2 Bedrooms
- 2 Full Bathrooms
Laundry
- Laundry in unit
- Washer
Home Security
- Surveillance System
- Flood Lights
Utilities
- Central Heating and Cooling System
- Vented Exhaust Fan
- Electric Water Heater
Additional Features
- Level Entry For Accessibility
- Energy-Efficient Windows
- Exterior Lighting
Listing and Financial Details
- Tax Lot 2002
- Assessor Parcel Number 0358//2002
Community Details
Overview
- Association fees include water, trash, snow removal, common area maintenance, insurance
- Low-Rise Condominium
- Old City Ii Community
- U Street Corridor Subdivision
Amenities
- Common Area
- Community Storage Space
Security
- Carbon Monoxide Detectors
- Fire and Smoke Detector
- Fire Sprinkler System
Ownership History
Purchase Details
Home Financials for this Owner
Home Financials are based on the most recent Mortgage that was taken out on this home.Purchase Details
Home Financials for this Owner
Home Financials are based on the most recent Mortgage that was taken out on this home.Purchase Details
Home Financials for this Owner
Home Financials are based on the most recent Mortgage that was taken out on this home.Purchase Details
Home Financials for this Owner
Home Financials are based on the most recent Mortgage that was taken out on this home.Purchase Details
Home Financials for this Owner
Home Financials are based on the most recent Mortgage that was taken out on this home.Similar Homes in Washington, DC
Home Values in the Area
Average Home Value in this Area
Purchase History
| Date | Buyer | Sale Price | Title Company |
|---|---|---|---|
| Crabtree Clayton | $715,000 | Title Forward | |
| Bujold Michael J | $695,000 | Paragon Title & Escrow Co | |
| Singer Daniel S | $595,000 | -- | |
| Dalton Daniel Scott | $527,550 | -- | |
| Landis Jeffrey G | $595,000 | -- |
Mortgage History
| Date | Status | Borrower | Loan Amount |
|---|---|---|---|
| Previous Owner | Crabtree Clayton | $607,750 | |
| Previous Owner | Bujold Michael J | $604,760 | |
| Previous Owner | Bujold Michael J | $607,827 | |
| Previous Owner | Bujold Michael J | $625,500 | |
| Previous Owner | Singer Daniel S | $446,250 | |
| Previous Owner | Dalton Daniel Scott | $400,000 | |
| Previous Owner | Landis Jeffrey G | $476,000 | |
| Previous Owner | Landis Jeffrey G | $119,000 |
Property History
| Date | Event | Price | Change | Sq Ft Price |
|---|---|---|---|---|
| 11/30/2020 11/30/20 | Sold | $715,000 | 0.0% | $633 / Sq Ft |
| 11/04/2020 11/04/20 | Pending | -- | -- | -- |
| 10/28/2020 10/28/20 | Off Market | $715,000 | -- | -- |
| 09/19/2020 09/19/20 | Price Changed | $715,000 | -1.4% | $633 / Sq Ft |
| 08/15/2020 08/15/20 | Price Changed | $725,000 | -1.9% | $642 / Sq Ft |
| 07/28/2020 07/28/20 | Price Changed | $739,000 | -2.6% | $654 / Sq Ft |
| 07/17/2020 07/17/20 | For Sale | $759,000 | +9.2% | $672 / Sq Ft |
| 05/30/2017 05/30/17 | Sold | $695,000 | 0.0% | $615 / Sq Ft |
| 04/30/2017 04/30/17 | Pending | -- | -- | -- |
| 04/21/2017 04/21/17 | Price Changed | $695,000 | +0.7% | $615 / Sq Ft |
| 04/21/2017 04/21/17 | For Sale | $689,900 | +15.9% | $611 / Sq Ft |
| 12/18/2013 12/18/13 | Sold | $595,000 | -0.7% | $525 / Sq Ft |
| 12/12/2013 12/12/13 | Pending | -- | -- | -- |
| 12/12/2013 12/12/13 | For Sale | $599,000 | -- | $528 / Sq Ft |
Tax History Compared to Growth
Tax History
| Year | Tax Paid | Tax Assessment Tax Assessment Total Assessment is a certain percentage of the fair market value that is determined by local assessors to be the total taxable value of land and additions on the property. | Land | Improvement |
|---|---|---|---|---|
| 2024 | $5,614 | $675,660 | $202,700 | $472,960 |
| 2023 | $6,049 | $726,360 | $217,910 | $508,450 |
| 2022 | $5,806 | $696,770 | $209,030 | $487,740 |
| 2021 | $5,461 | $693,900 | $208,170 | $485,730 |
| 2020 | $5,137 | $680,090 | $204,030 | $476,060 |
| 2019 | $4,931 | $654,970 | $196,490 | $458,480 |
| 2018 | $4,952 | $655,920 | $0 | $0 |
| 2017 | $4,649 | $619,400 | $0 | $0 |
| 2016 | $4,354 | $583,890 | $0 | $0 |
| 2015 | $4,085 | $551,960 | $0 | $0 |
| 2014 | -- | $528,180 | $0 | $0 |
Agents Affiliated with this Home
-
James Gregory

Seller's Agent in 2020
James Gregory
Washington Fine Properties, LLC
(240) 447-7701
1 in this area
170 Total Sales
-
Delia McCormick

Seller Co-Listing Agent in 2020
Delia McCormick
Washington Fine Properties, LLC
(301) 977-7273
1 in this area
150 Total Sales
-

Buyer's Agent in 2020
Leslie White
Redfin Corp
(202) 230-9117
-
Elysia Casaday

Seller's Agent in 2017
Elysia Casaday
Compass
(301) 787-4147
3 in this area
119 Total Sales
-
Jesse Sutton

Seller's Agent in 2013
Jesse Sutton
Compass
(202) 997-4361
1 in this area
47 Total Sales
-

Buyer's Agent in 2013
Steve Wydler
Long & Foster
(703) 851-8781
193 Total Sales
Map
Source: Bright MLS
MLS Number: DCDC477388
APN: 0358-2002
- 914 W St NW
- 2117 10th St NW Unit 4
- 2120 Vermont Ave NW Unit 309
- 2120 Vermont Ave NW Unit 411
- 2120 Vermont Ave NW Unit 307
- 2120 Vermont Ave NW Unit 620
- 2120 Vermont Ave NW Unit 17
- 2120 Vermont Ave NW Unit 13
- 2120 Vermont Ave NW Unit 621
- 2120 Vermont Ave NW Unit 121
- 2120 Vermont Ave NW Unit 208
- 2120 Vermont Ave NW Unit 412
- 2120 Vermont Ave NW Unit 16
- 2120 Vermont Ave NW Unit 402
- 923 V St NW Unit PH601
- 923 V St NW Unit 602
- 2110 10th St NW Unit 4
- 2101 11th St NW Unit 302
- 929 Florida Ave NW Unit 2001
- 929 Florida Ave NW Unit 4008
- 2131 10th St NW Unit PENTHOUSE
- 2131 10th St NW Unit 3
- 2131 10th St NW Unit 2133
- 2131 10th St NW Unit 2133
- 2131 10th St NW Unit 2133
- 2131 10th St NW Unit 2133
- 2131 10th St NW Unit 2133
- 2131 10th St NW Unit 2
- 2131 10th St NW
- 2131 10th St NW Unit 4
- 2129 10th St NW
- 924 W St NW
- 2127 10th St NW
- 922 W St NW
- 2125 10th St NW
- 2123 10th St NW
- 916-920 W St NW
- 2121 10th St NW
- 2119 10th St NW
- 923 W St NW
