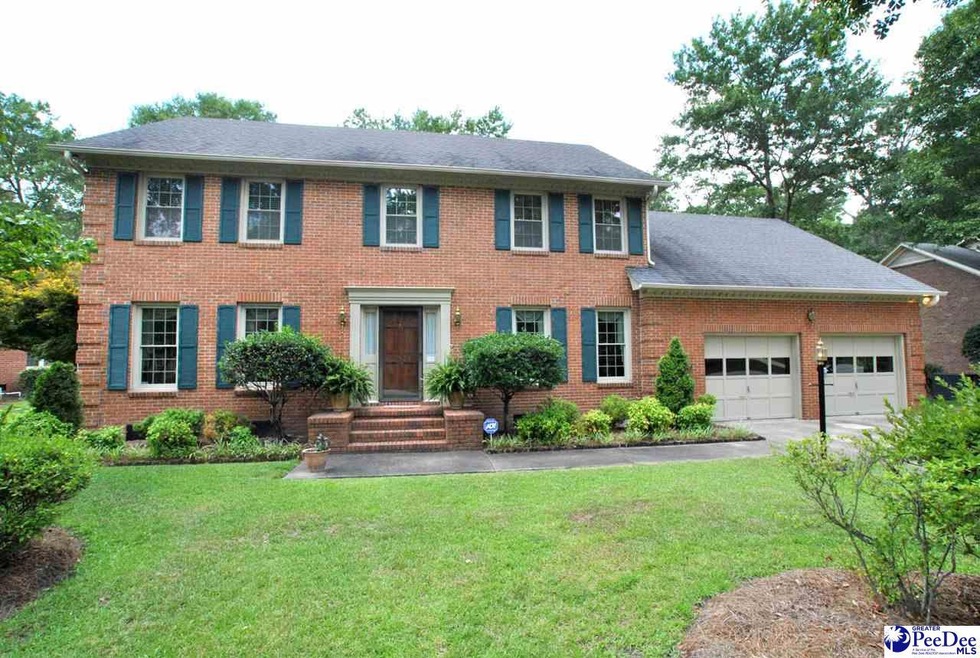
2131 Camelot Ct Florence, SC 29505
Highlights
- Traditional Architecture
- Hydromassage or Jetted Bathtub
- Separate Formal Living Room
- Wood Flooring
- Attic
- Bonus Room
About This Home
As of June 2020Beautiful traditional style home in the Cloisters subdivision. Huge kitchen with granite counter tops, and tile floors. Granite in all bathrooms, all new windows, freshly painted outside, along with many other updates. Separate master with walk in closet & attached bathroom. Huge back yard! Tons of storage! Square footage is an estimate and if important then please measure. All information is to be verified by buyer.
Last Agent to Sell the Property
Re/max Professionals License #87386 Listed on: 07/11/2015
Home Details
Home Type
- Single Family
Est. Annual Taxes
- $929
Year Built
- Built in 1987
Lot Details
- 0.34 Acre Lot
- Fenced Yard
Parking
- 2 Car Attached Garage
Home Design
- Traditional Architecture
- Brick Veneer
- Architectural Shingle Roof
Interior Spaces
- Ceiling height between 8 to 10 feet
- Ceiling Fan
- Fireplace
- Insulated Windows
- Drapes & Rods
- Blinds
- Entrance Foyer
- Great Room
- Separate Formal Living Room
- Formal Dining Room
- Den
- Bonus Room
- Screened Porch
- Utility Room
- Washer and Dryer Hookup
- Crawl Space
- Pull Down Stairs to Attic
- Home Security System
Kitchen
- Oven
- Range
- Microwave
- Disposal
Flooring
- Wood
- Carpet
- Tile
Bedrooms and Bathrooms
- 4 Bedrooms
- Primary bedroom located on second floor
- Walk-In Closet
- Hydromassage or Jetted Bathtub
- Shower Only
- Garden Bath
Outdoor Features
- Patio
- Outdoor Storage
Schools
- Mclaurin/Moore Elementary School
- Southside Middle School
- South Florence High School
Utilities
- Central Heating and Cooling System
Community Details
- Cloisters Subdivision
Listing and Financial Details
- Assessor Parcel Number 01506-01-067
Ownership History
Purchase Details
Home Financials for this Owner
Home Financials are based on the most recent Mortgage that was taken out on this home.Purchase Details
Home Financials for this Owner
Home Financials are based on the most recent Mortgage that was taken out on this home.Similar Homes in Florence, SC
Home Values in the Area
Average Home Value in this Area
Purchase History
| Date | Type | Sale Price | Title Company |
|---|---|---|---|
| Deed | $273,000 | None Available | |
| Warranty Deed | $263,000 | -- |
Mortgage History
| Date | Status | Loan Amount | Loan Type |
|---|---|---|---|
| Open | $110,000 | New Conventional | |
| Previous Owner | $258,190 | FHA |
Property History
| Date | Event | Price | Change | Sq Ft Price |
|---|---|---|---|---|
| 06/11/2020 06/11/20 | Sold | $273,000 | -2.5% | $89 / Sq Ft |
| 03/11/2020 03/11/20 | For Sale | $279,900 | +6.4% | $91 / Sq Ft |
| 06/29/2016 06/29/16 | Sold | $263,000 | -4.2% | $86 / Sq Ft |
| 05/19/2016 05/19/16 | Pending | -- | -- | -- |
| 07/11/2015 07/11/15 | For Sale | $274,500 | -- | $89 / Sq Ft |
Tax History Compared to Growth
Tax History
| Year | Tax Paid | Tax Assessment Tax Assessment Total Assessment is a certain percentage of the fair market value that is determined by local assessors to be the total taxable value of land and additions on the property. | Land | Improvement |
|---|---|---|---|---|
| 2024 | $1,330 | $13,579 | $1,200 | $12,379 |
| 2023 | $1,153 | $10,817 | $1,200 | $9,617 |
| 2022 | $1,274 | $10,817 | $1,200 | $9,617 |
| 2021 | $5,974 | $16,230 | $0 | $0 |
| 2020 | $1,211 | $10,490 | $0 | $0 |
| 2019 | $1,128 | $10,485 | $1,200 | $9,285 |
| 2018 | $1,074 | $10,490 | $0 | $0 |
| 2017 | $5,098 | $10,490 | $0 | $0 |
| 2016 | $1,030 | $11,300 | $0 | $0 |
| 2015 | $1,076 | $11,300 | $0 | $0 |
| 2014 | $930 | $11,297 | $1,200 | $10,097 |
Agents Affiliated with this Home
-
Forrest Stanley

Seller's Agent in 2020
Forrest Stanley
Weichert Realtors - Freedom
(843) 229-6213
171 Total Sales
-
Daniel Broach

Seller's Agent in 2016
Daniel Broach
RE/MAX
(843) 992-2872
304 Total Sales
Map
Source: Pee Dee REALTOR® Association
MLS Number: 125132
APN: 01506-01-067
- 2028 Damon Dr
- 1947 Horlbeck St
- 843 Wood Duck Ln
- 838 Wood Duck Ln
- 1903 Winterwood Rd
- 2248 Hibernian Dr
- 2369 S Hallmark Dr
- 1110 3rd Loop Rd
- 1114 Third Loop D
- 607 Ansley St
- 954 Clarendon Ave
- 908 Clarendon Ave
- 1810 Brigadoone Ln
- 1189 Waxwing Dr
- 2109 Sanderling Dr
- 2117 Sanderling Dr Unit F
- 3048 Wild Turkey Dr
- 2125 Sanderling Dr
- 1817 E Sandhurst Dr
- 400 Millstone Rd
