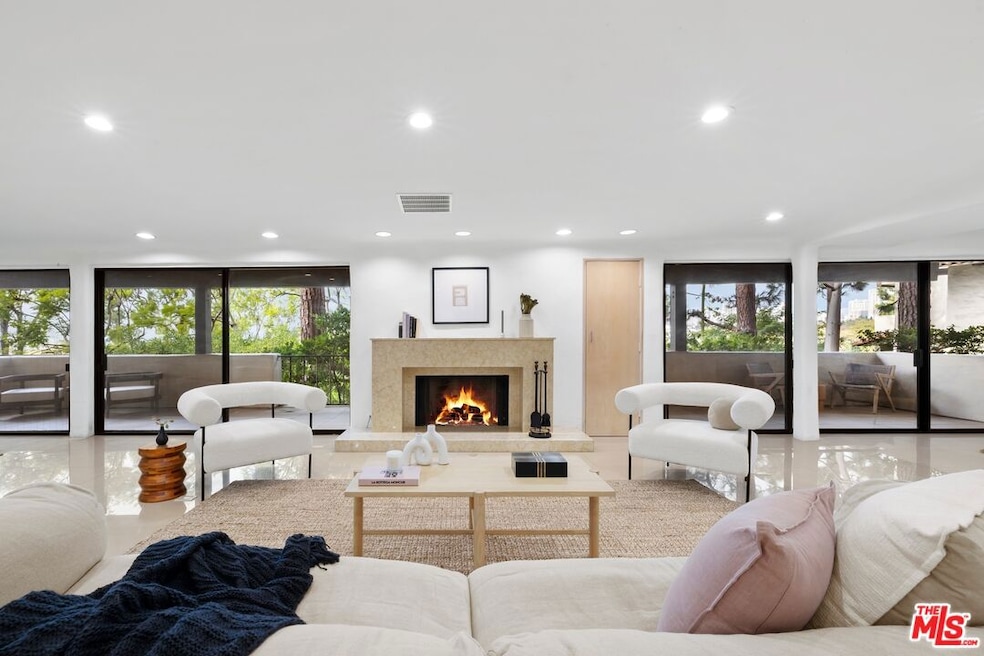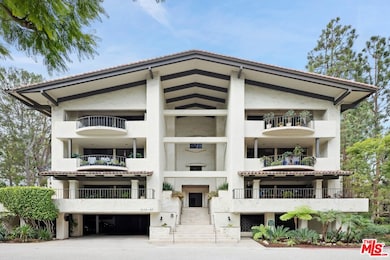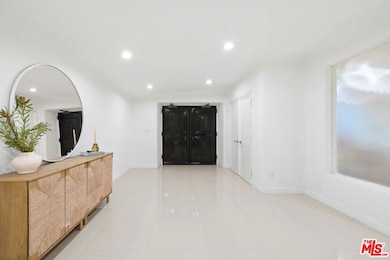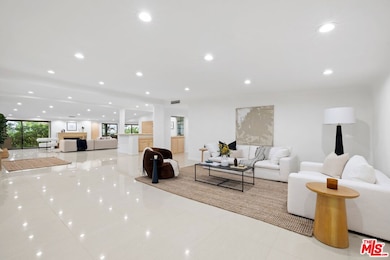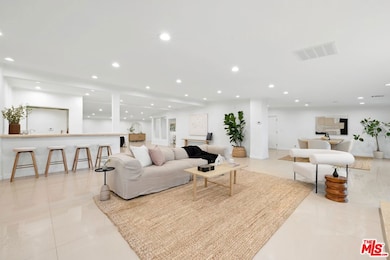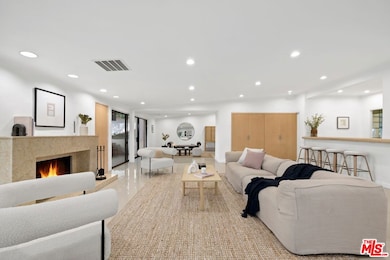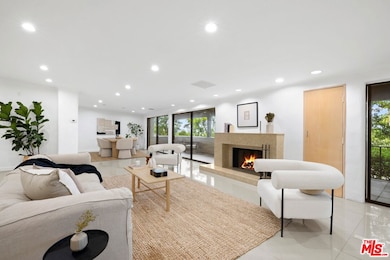2131 Century Woods Way Unit 16 Los Angeles, CA 90067
Estimated payment $27,361/month
Highlights
- Fitness Center
- In Ground Pool
- 5.92 Acre Lot
- Gated with Attendant
- Views of Trees
- Clubhouse
About This Home
Don't miss this opportunity to see a rarely available, expansive, single-level 4-bedroom, 5.5-bath residence in the coveted guard-gated enclave of Century Woods. Originally designed by legendary architect Cliff May, this approximately 5,155 sq ft home in a low-rise building offers a private, serene setting in the heart of Century City. Positioned to capture tranquil west-facing treetop views, the home provides four expansive balconies ideal for entertaining or unwinding in style. The chef's kitchen features top-of-the-line Viking and Sub Zero appliances, a wine refrigerator, custom cabinetry and elegant finishes. A grand entry opens to a spacious living room, formal dining room, den/library/office, and central wet bar, creating a seamless flow for both everyday living and large scale entertaining. The spacious primary suite includes a sumptuous bath, fireplace, multiple closets and a private terrace. There are three additional ensuite guest bedrooms, generous storage, and refined attention to detail throughout. Amenities include a fitness center, indoor and outdoor pools and spas, a clubhouse with caterer's kitchen, North-South tennis court, and lush landscaped grounds with cascading waterfalls. Enjoy fine dining, world-class shopping and all of the premier offerings Century City and the Westfield Century City Mall have to offer.
Listing Agent
Berkshire Hathaway HomeServices California Properties License #00560679 Listed on: 10/29/2025

Co-Listing Agent
Berkshire Hathaway HomeServices California Properties License #01864392
Property Details
Home Type
- Condominium
Est. Annual Taxes
- $26,629
Year Built
- Built in 1983
HOA Fees
- $4,715 Monthly HOA Fees
Home Design
- Modern Architecture
- Entry on the 1st floor
Interior Spaces
- 4,908 Sq Ft Home
- 1-Story Property
- Built-In Features
- Living Room with Fireplace
- 2 Fireplaces
- Dining Room
- Den
- Marble Flooring
- Views of Trees
Kitchen
- Breakfast Area or Nook
- Oven or Range
- Freezer
- Dishwasher
- Disposal
Bedrooms and Bathrooms
- 4 Bedrooms
- Fireplace in Primary Bedroom
Laundry
- Laundry Room
- Dryer
- Washer
Parking
- 2 Car Garage
- Parking Storage or Cabinetry
Outdoor Features
- In Ground Pool
- Covered Patio or Porch
Utilities
- Central Heating and Cooling System
Listing and Financial Details
- Assessor Parcel Number 4319-004-055
Community Details
Overview
- 48 Units
Recreation
- Tennis Courts
- Fitness Center
- Community Pool
Pet Policy
- Pets Allowed
Additional Features
- Clubhouse
- Gated with Attendant
Map
Home Values in the Area
Average Home Value in this Area
Tax History
| Year | Tax Paid | Tax Assessment Tax Assessment Total Assessment is a certain percentage of the fair market value that is determined by local assessors to be the total taxable value of land and additions on the property. | Land | Improvement |
|---|---|---|---|---|
| 2025 | $26,629 | $2,216,561 | $985,138 | $1,231,423 |
| 2024 | $26,629 | $2,173,100 | $965,822 | $1,207,278 |
| 2023 | $26,115 | $2,130,491 | $946,885 | $1,183,606 |
| 2022 | $24,902 | $2,088,718 | $928,319 | $1,160,399 |
| 2021 | $24,583 | $2,047,764 | $910,117 | $1,137,647 |
| 2019 | $23,845 | $1,987,027 | $883,123 | $1,103,904 |
| 2018 | $23,744 | $1,948,066 | $865,807 | $1,082,259 |
| 2016 | $22,688 | $1,872,423 | $832,188 | $1,040,235 |
| 2015 | $22,355 | $1,844,298 | $819,688 | $1,024,610 |
| 2014 | $22,419 | $1,808,172 | $803,632 | $1,004,540 |
Property History
| Date | Event | Price | List to Sale | Price per Sq Ft |
|---|---|---|---|---|
| 10/29/2025 10/29/25 | For Sale | $3,895,000 | -- | $794 / Sq Ft |
Purchase History
| Date | Type | Sale Price | Title Company |
|---|---|---|---|
| Grant Deed | $1,800,000 | Lawyers Title | |
| Gift Deed | -- | Gateway Title Company | |
| Interfamily Deed Transfer | -- | Gateway Title Company |
Mortgage History
| Date | Status | Loan Amount | Loan Type |
|---|---|---|---|
| Previous Owner | $360,000 | No Value Available |
Source: The MLS
MLS Number: 25612395
APN: 4319-004-055
- 2187 Century Woods Way Unit 33
- 2142 Century Park Ln Unit 411
- 2132 Century Park Ln Unit 304
- 2160 Century Park Ln Unit 503
- 10288 Century Woods Dr
- 10275 Century Woods Dr
- 10210 Century Woods Dr
- 1 W Century Dr Unit 18C
- 1 W Century Dr Unit 4B
- 1 W Century Dr Unit 37A
- 1 W Century Dr Unit 24D
- 1 W Century Dr Unit 35A
- 1 W Century Dr Unit 35D
- 1 W Century Dr Unit 28B
- 1 W Century Dr Unit 16C
- 1 W Century Dr Unit 23B
- 1 W Century Dr Unit 24A
- 1 W Century Dr Unit 24A 24D
- 211 W Elm Ct Unit 8D
- 211 W Elm Ct Unit 35B
- 2132 Century Park Ln Unit 103
- 10317 Lauriston Ave
- 2056 Kerwood Ave
- 211 W Elm Ct Unit 26C
- 211 W Elm Ct Unit 18A
- 1 W Century Dr Unit 23B
- 10340-10360 Bellwood Ave
- 2260 2262.5 Fox Hills Dr
- 2025 Avenue of The Stars Unit 1408
- 2025 Avenue of The Stars Unit 1414
- 2025 Avenue of The Stars Unit 203
- 10326 Dunkirk Ave Unit Dunadu
- 2332 Fox Hills Dr Unit 307
- 2131 Century Park Ln Unit 218
- 2180 S Beverly Glen Blvd
- 1969 Benecia Ave Unit 1
- 2119 1/2 S Beverly Glen Blvd Unit 2119 beverly glen
- 2101 S Beverly Glen Blvd Unit Beverly Glen
- 2111 S Beverly Glen Blvd Unit PH4
- 2378 Century Hill
