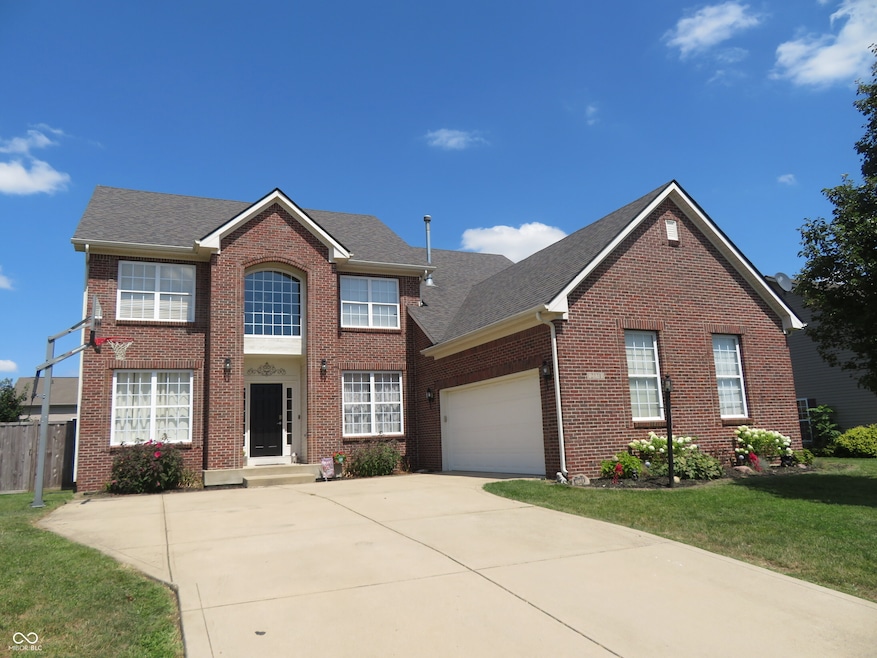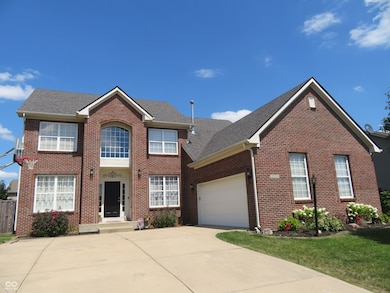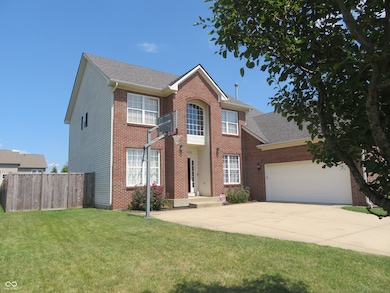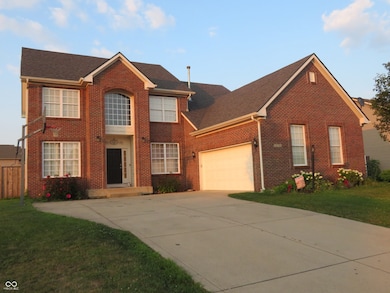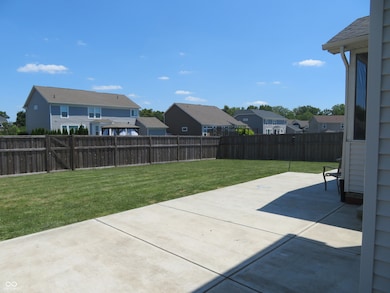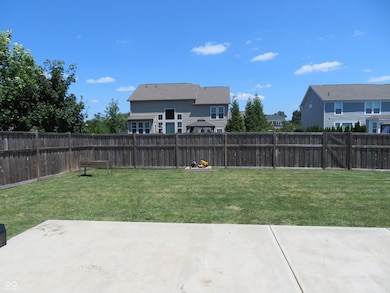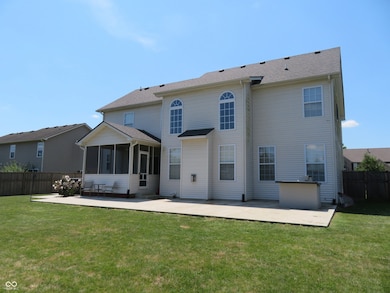2131 Foxglove Dr Plainfield, IN 46168
Estimated payment $2,969/month
Highlights
- Contemporary Architecture
- Great Room with Fireplace
- Double Oven
- Cedar Elementary School Rated A
- Breakfast Room
- Galley Kitchen
About This Home
MOTIVATED seller is offering assistance with closing costs or points towards interest rate buyer down. Also being offered is a carpet allowance and 2-10 Home Buyers Warranty. What a great opportunity!! Located in Avon School District with easy access to Ronald Reagan Pkwy, State Rd 267 and US 40 this home has so much to offer with a maintenance free exterior and an oversized 2 car garage that will accommodate a third vehicle. The screened porch, large patio, fully fenced backyard provide a great space to entertain and is pet friendly. The main level has a spacious kitchen, custom cabinetry, under counter lighting with various functions, a large center island overlooking the breakfast area and is open to the 2-Story Great Room. The kitchen appliances are all new and are included! The Great Room is complete with a gas fireplace and an abundance of windows overlooking the private backyard. The main level has a flex room, 1/2 bath, laundry and an office that could be used as a sixth bedroom. The 2nd floor primary bedroom has a vaulted ceiling, spacious seating area, walk-in closet and an adjoining bath with garden tub, separate shower and dual sinks. The wonderful newly finished basement will be the focal point of all holidays and is equipped with a full kitchen complete with double drawer refrigerator and a beverage cooler. The theatre room has a gorgeous electric fireplace with barn siding backdrop AND wired for surround sound to enjoy movies and sporting events. The basement also has a game room, bedroom, exercise room and 1/2 bath. Invite the family and sports enthusiasts and watch the Sunday afternoon football games here!! This basement will not disappoint. Or take the fun outdoors and enjoy all the amenities the HOA offers such as the pool, walking trail, sand volleyball and basketball courts, baseball diamond, tennis/pickle ball and soccer field. Trash fee is included in the HOA...WOW.
Home Details
Home Type
- Single Family
Est. Annual Taxes
- $4,570
Year Built
- Built in 2009
Lot Details
- 0.31 Acre Lot
- Landscaped with Trees
HOA Fees
- $59 Monthly HOA Fees
Parking
- 2 Car Attached Garage
Home Design
- Contemporary Architecture
- Concrete Perimeter Foundation
- Vinyl Construction Material
Interior Spaces
- 2-Story Property
- Woodwork
- Paddle Fans
- Gas Log Fireplace
- Entrance Foyer
- Great Room with Fireplace
- 2 Fireplaces
- Fire and Smoke Detector
- Laundry on main level
Kitchen
- Galley Kitchen
- Breakfast Room
- Breakfast Bar
- Double Oven
- Electric Oven
- Microwave
- Dishwasher
- Wine Cooler
Flooring
- Carpet
- Laminate
- Vinyl Plank
Bedrooms and Bathrooms
- 5 Bedrooms
- Soaking Tub
Finished Basement
- 9 Foot Basement Ceiling Height
- Sump Pump with Backup
- Fireplace in Basement
Outdoor Features
- Screened Patio
Schools
- Avon High School
Utilities
- Forced Air Heating and Cooling System
- Gas Water Heater
Community Details
- Arailia Subdivision
Listing and Financial Details
- Legal Lot and Block 46 / 1
- Assessor Parcel Number 321024228003000031
Map
Home Values in the Area
Average Home Value in this Area
Tax History
| Year | Tax Paid | Tax Assessment Tax Assessment Total Assessment is a certain percentage of the fair market value that is determined by local assessors to be the total taxable value of land and additions on the property. | Land | Improvement |
|---|---|---|---|---|
| 2024 | $4,571 | $403,700 | $63,600 | $340,100 |
| 2023 | $4,007 | $356,300 | $60,600 | $295,700 |
| 2022 | $3,893 | $343,500 | $57,700 | $285,800 |
| 2021 | $3,408 | $300,100 | $49,600 | $250,500 |
| 2020 | $3,169 | $277,000 | $49,600 | $227,400 |
| 2019 | $3,082 | $266,000 | $46,500 | $219,500 |
| 2018 | $3,014 | $255,700 | $46,500 | $209,200 |
| 2017 | $2,458 | $245,800 | $44,700 | $201,100 |
| 2016 | $2,397 | $239,700 | $44,700 | $195,000 |
| 2014 | $4,642 | $232,100 | $43,100 | $189,000 |
Property History
| Date | Event | Price | List to Sale | Price per Sq Ft | Prior Sale |
|---|---|---|---|---|---|
| 11/03/2025 11/03/25 | Pending | -- | -- | -- | |
| 10/03/2025 10/03/25 | Price Changed | $479,900 | -4.0% | $117 / Sq Ft | |
| 09/07/2025 09/07/25 | For Sale | $499,900 | -1.6% | $122 / Sq Ft | |
| 09/05/2025 09/05/25 | Off Market | $508,000 | -- | -- | |
| 08/19/2025 08/19/25 | Price Changed | $508,000 | -4.1% | $124 / Sq Ft | |
| 08/13/2025 08/13/25 | Price Changed | $529,980 | -0.9% | $130 / Sq Ft | |
| 08/01/2025 08/01/25 | For Sale | $534,980 | +128.6% | $131 / Sq Ft | |
| 11/30/2015 11/30/15 | Sold | $234,000 | 0.0% | $57 / Sq Ft | View Prior Sale |
| 11/16/2015 11/16/15 | Pending | -- | -- | -- | |
| 10/28/2015 10/28/15 | Off Market | $234,000 | -- | -- | |
| 09/29/2015 09/29/15 | Price Changed | $237,900 | -0.8% | $58 / Sq Ft | |
| 09/21/2015 09/21/15 | Price Changed | $239,900 | -2.0% | $59 / Sq Ft | |
| 08/24/2015 08/24/15 | For Sale | $244,900 | 0.0% | $60 / Sq Ft | |
| 02/19/2014 02/19/14 | Rented | $1,850 | -7.5% | -- | |
| 02/18/2014 02/18/14 | Under Contract | -- | -- | -- | |
| 12/03/2013 12/03/13 | For Rent | $2,000 | -- | -- |
Purchase History
| Date | Type | Sale Price | Title Company |
|---|---|---|---|
| Quit Claim Deed | -- | None Listed On Document | |
| Interfamily Deed Transfer | -- | None Available | |
| Quit Claim Deed | -- | None Available | |
| Warranty Deed | -- | Fidelity National Title | |
| Warranty Deed | -- | None Available |
Mortgage History
| Date | Status | Loan Amount | Loan Type |
|---|---|---|---|
| Previous Owner | $229,761 | FHA | |
| Previous Owner | $246,830 | New Conventional |
Source: MIBOR Broker Listing Cooperative®
MLS Number: 22054366
APN: 32-10-24-228-003.000-031
- 2078 Seneca Ln
- 2662 Marjorie Ln
- 2712 Glade Ave
- 2848 Piper Place
- 2643 Marjorie Ln
- 2664 Marjorie Ln
- 8765 Bo St
- 2672 Marjorie Ln
- 2556 Liatris Dr
- 1617 Wedgewood Place
- 2335 Trefoil Dr
- 9206 Huntleigh Cir
- 2406 Boneset Dr
- 2685 W Bo St W
- S-2353-3 Aspen Plan at Bo-Mar Estates - Single Family Homes
- Blakely Plan at Bo-Mar Estates - Single Family Homes
- S-3142-3 Willow Plan at Bo-Mar Estates - Single Family Homes
- S-1965-3 Sage Plan at Bo-Mar Estates - Single Family Homes
- S-2444-3 Sedona Plan at Bo-Mar Estates - Single Family Homes
- S-2820-3 Rowan Plan at Bo-Mar Estates - Single Family Homes
