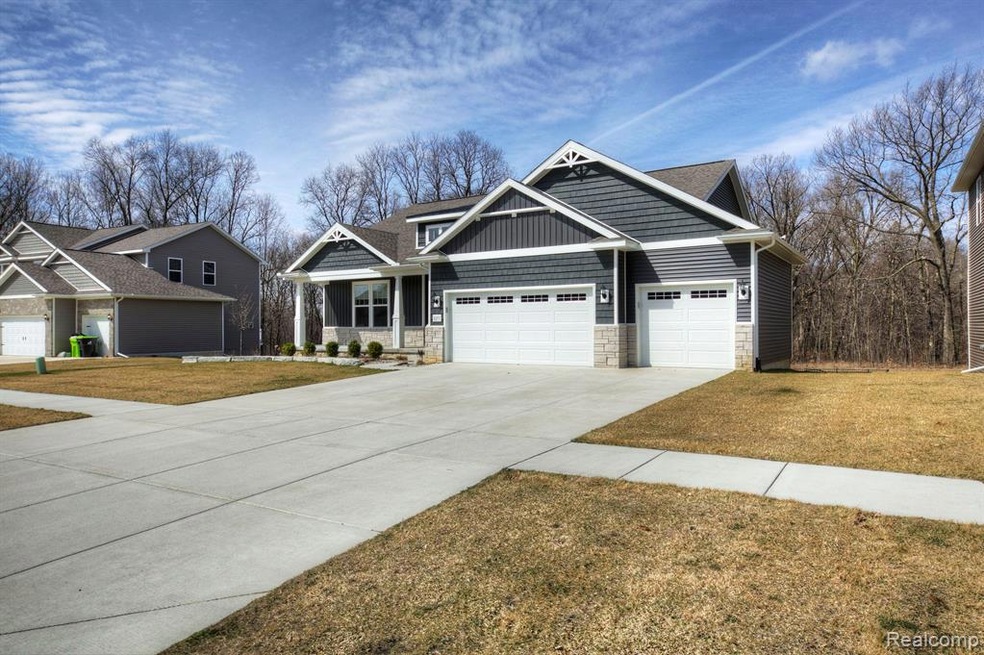Capital Custom Homes Sycamore plan - Ready in August! 3 Car Garage. Covered back deck. Sod and Irrigation. Garage Door Opener. Vaulted Ceiling. Kitchen Island. Corner Pantry. Daylightbasement insulated and ready to finish. This Open concept, 5 bedroom, 3.5 bath home features large mudroom and first floor laundry. Beautiful entry welcomes you into the large foyer leading into the great room with beautiful windows to let in natural light. The well-designed kitchen overlooks the bright eat-in nook and is highlighted by a large 7' island, plenty of cabinet space with soft-close doors and drawers, quartz countertops throughout, walk-in corner pantry with wood shelving, and kitchen appliances included. Spacious primary suite presents dual comfort height vanities and a tiled shower. Complete with a Completely Connected Home Smart Technology package, 9' Superior basement walls with 5-year structural warranty & 1 yr builder warranty. 96% Efficiency Lenox furnace and A/C and 50 gal HWH. Sidewalks, streetlights, and sports feild. Close to shopping, freeways and restaurants. Full finished basement. Miss the bidding wars and come see why Marion Oaks is Livingston County's premeir community. Stock Potos

