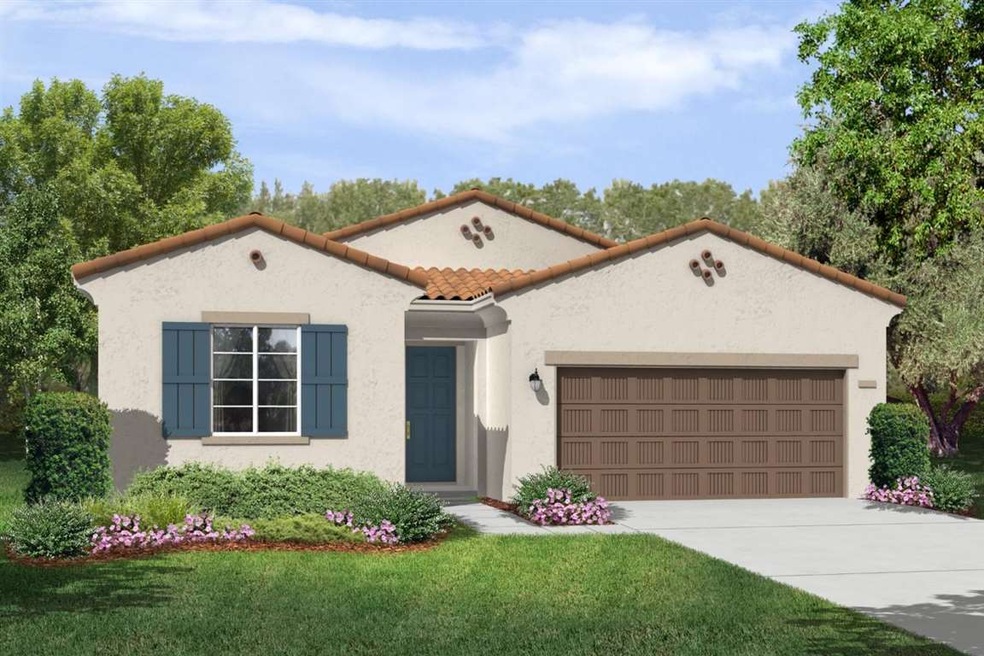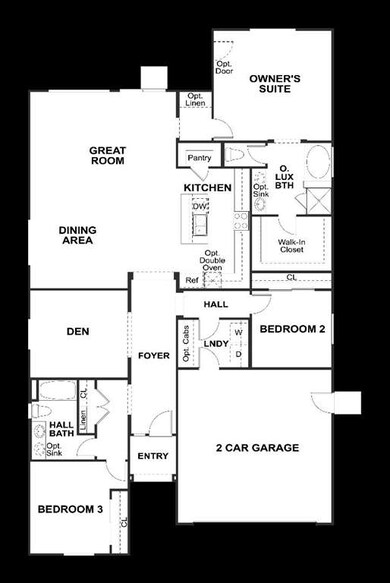
2131 Garnet Way Hollister, CA 95023
Highlights
- Under Construction
- Granite Countertops
- Balcony
- Great Room
- Den
- Open to Family Room
About This Home
As of September 2023Enjoy a relaxed lifestyle close to downtown Hollister and schools. A new community park with playground. Open and inviting kitchen with island and pantry. Spacious great room adjacent to dining area. Master bedroom with walk-in closet and luxurious bath. Laminate flooring, granite counter top in the kitchen, white kitchen cabinets, beautiful white quartz in both bathrooms and much more. We deliver quality construction every step of the say. Please come see us today.
Last Agent to Sell the Property
Michael Weinert
K Hovnanian Companies of CA License #01418607 Listed on: 11/19/2017
Last Buyer's Agent
Jesse E Reyes
Century 21 MM License #01719898

Home Details
Home Type
- Single Family
Est. Annual Taxes
- $9,935
Year Built
- Built in 2017 | Under Construction
Lot Details
- 5,001 Sq Ft Lot
- Wood Fence
- Sprinklers on Timer
- Back Yard
- Zoning described as R1
Parking
- 2 Car Garage
Home Design
- Slab Foundation
- Wood Frame Construction
- Tile Roof
- Stucco
Interior Spaces
- 1,974 Sq Ft Home
- 1-Story Property
- Double Pane Windows
- Great Room
- Family or Dining Combination
- Den
Kitchen
- Open to Family Room
- Oven or Range
- Microwave
- Dishwasher
- Kitchen Island
- Granite Countertops
- Disposal
Flooring
- Carpet
- Tile
Bedrooms and Bathrooms
- 3 Bedrooms
- Walk-In Closet
- 2 Full Bathrooms
- Dual Sinks
- Low Flow Toliet
- Bathtub with Shower
- Walk-in Shower
- Low Flow Shower
Laundry
- Laundry Room
- Gas Dryer Hookup
Outdoor Features
- Balcony
Utilities
- Forced Air Heating and Cooling System
- Vented Exhaust Fan
- Tankless Water Heater
- Not Connected to Sewer
Community Details
- Built by Ladd Ranch
Listing and Financial Details
- Assessor Parcel Number 057-750-011-000
Ownership History
Purchase Details
Home Financials for this Owner
Home Financials are based on the most recent Mortgage that was taken out on this home.Purchase Details
Home Financials for this Owner
Home Financials are based on the most recent Mortgage that was taken out on this home.Similar Homes in Hollister, CA
Home Values in the Area
Average Home Value in this Area
Purchase History
| Date | Type | Sale Price | Title Company |
|---|---|---|---|
| Grant Deed | $725,000 | Chicago Title Company | |
| Grant Deed | -- | None Available |
Mortgage History
| Date | Status | Loan Amount | Loan Type |
|---|---|---|---|
| Open | $675,000 | New Conventional | |
| Previous Owner | $532,118 | FHA | |
| Previous Owner | $533,828 | FHA | |
| Previous Owner | $533,084 | FHA | |
| Previous Owner | $540,343 | FHA |
Property History
| Date | Event | Price | Change | Sq Ft Price |
|---|---|---|---|---|
| 09/18/2023 09/18/23 | Sold | $725,000 | -1.4% | $367 / Sq Ft |
| 08/18/2023 08/18/23 | Pending | -- | -- | -- |
| 08/09/2023 08/09/23 | For Sale | $735,000 | +33.6% | $372 / Sq Ft |
| 02/15/2018 02/15/18 | Sold | $550,337 | -2.7% | $279 / Sq Ft |
| 01/15/2018 01/15/18 | Pending | -- | -- | -- |
| 12/17/2017 12/17/17 | Price Changed | $565,337 | +0.4% | $286 / Sq Ft |
| 11/19/2017 11/19/17 | For Sale | $563,337 | -- | $285 / Sq Ft |
Tax History Compared to Growth
Tax History
| Year | Tax Paid | Tax Assessment Tax Assessment Total Assessment is a certain percentage of the fair market value that is determined by local assessors to be the total taxable value of land and additions on the property. | Land | Improvement |
|---|---|---|---|---|
| 2023 | $9,935 | $601,830 | $224,196 | $377,634 |
| 2022 | $8,239 | $590,030 | $219,800 | $370,230 |
| 2021 | $8,099 | $578,462 | $215,491 | $362,971 |
| 2020 | $8,093 | $572,532 | $213,282 | $359,250 |
| 2019 | $6,933 | $561,306 | $209,100 | $352,206 |
| 2018 | $1,334 | $94,510 | $94,510 | $0 |
| 2017 | $1,316 | $92,657 | $92,657 | $0 |
Agents Affiliated with this Home
-

Seller's Agent in 2023
Danny Ceja
Century 21 Showcase Realtors
(831) 333-6949
4 in this area
12 Total Sales
-
J
Buyer's Agent in 2023
Jose Carapia
Nino Real Estate
(831) 637-0111
2 in this area
4 Total Sales
-
M
Seller's Agent in 2018
Michael Weinert
K Hovnanian Companies of CA
-
J
Buyer's Agent in 2018
Jesse E Reyes
Century 21 MM
Map
Source: MLSListings
MLS Number: ML81685227
APN: 057750011000000
- 740 Alissa Ct
- 780 Alissa Ct
- 761 Gia Ct
- 1870 Cushman St
- 540 Lavender Way
- 721 Hillock Dr
- 930 Talbot Dr
- 291 Slate Ave
- 1781 Prune St
- 118 Bundeson Cir
- 116 Bundeson Cir
- 2051 White Oak Dr
- 2106 White Oak Dr
- 1610 Cienega Rd
- 2140 White Oak Dr
- 2141 White Oak Dr
- 1800 Black Forest Dr
- 677 Sacramento Way
- 2171 White Oak Dr
- 2071 Santoro Way

