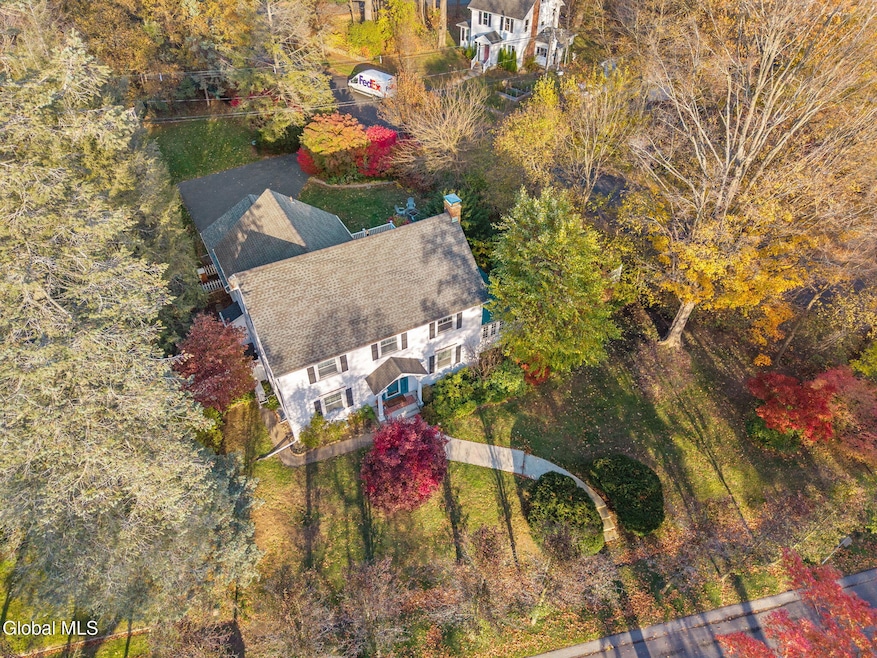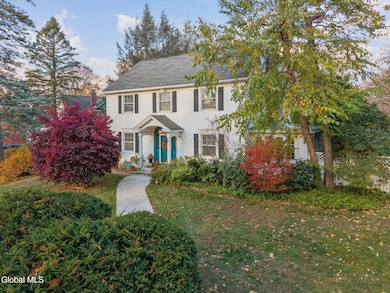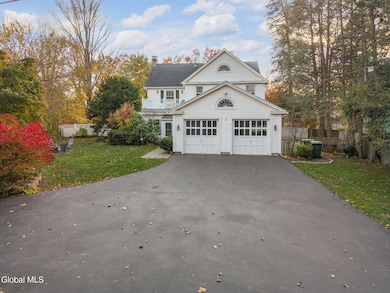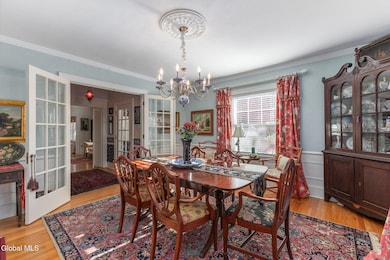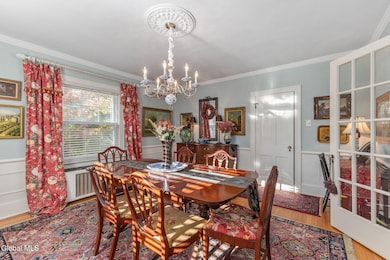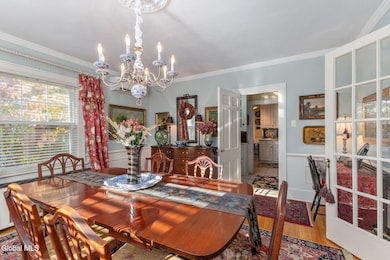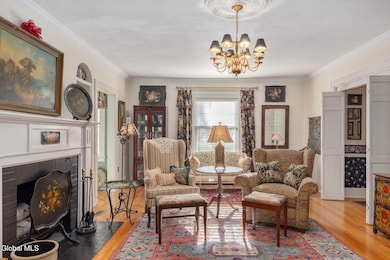2131 Grand Blvd Schenectady, NY 12309
Estimated payment $4,337/month
Highlights
- Colonial Architecture
- Deck
- Full Attic
- Hillside School Rated A
- Wood Flooring
- Corner Lot
About This Home
A truly exceptional and stately Colonial home on a beautifully landscaped corner lot located in the Niskayuna School District! This well-maintained 5-bedroom, 2.5-bath home offers timeless elegance and modern comfort. The first floor features a formal living room with wood-burning fireplace and French doors, formal dining room with French doors off the kitchen and butler's pantry—perfect for entertaining. Enjoy the glass, sun-filled sunroom and a den/office ideal for work or relaxation. The second floor includes four bedrooms, a full bath, and a spacious primary suite with private bath. A charming rooftop sitting area adds to the appeal. The walk-up attic with cedar closet provides excellent storage or potential for additional living space. Full, high-and-dry basement with plenty of room for storage and a laundry area and soapstone sink. The outdoor living space offers a large fenced yard, patio, and a gated driveway, The heated 2-car attached garage has extra room for storage. New front walkway leads you to the front door entry. Hardwood floors throughout, and intricate details in every room. Three mini-splits provide efficient heating and cooling. A true Niskayuna gem combining classic character with everyday convenience!
Listing Agent
Coldwell Banker Prime Properties License #10301218837 Listed on: 11/06/2025

Home Details
Home Type
- Single Family
Est. Annual Taxes
- $9,051
Year Built
- Built in 1941
Lot Details
- 0.43 Acre Lot
- Property fronts a private road
- Back Yard Fenced
- Landscaped
- Corner Lot
- Level Lot
- Irregular Lot
- Property is zoned Single Residence
Parking
- 2 Car Attached Garage
- Heated Garage
- Garage Door Opener
- Driveway
- Off-Street Parking
Home Design
- Colonial Architecture
- Shingle Roof
- Asphalt
Interior Spaces
- 2,803 Sq Ft Home
- 2-Story Property
- Chair Railings
- Crown Molding
- Wood Burning Fireplace
- Entrance Foyer
- Living Room with Fireplace
- Dining Room
- Den
- Full Attic
- Carbon Monoxide Detectors
Kitchen
- Range
- Microwave
- Dishwasher
- Stone Countertops
Flooring
- Wood
- Tile
Bedrooms and Bathrooms
- 5 Bedrooms
- Primary bedroom located on second floor
- Bathroom on Main Level
Laundry
- Laundry Room
- Dryer
- Washer
Unfinished Basement
- Basement Fills Entire Space Under The House
- Laundry in Basement
Outdoor Features
- Deck
- Patio
- Exterior Lighting
- Shed
Schools
- Niskayuna High School
Utilities
- Cooling Available
- Heating System Uses Natural Gas
Community Details
- No Home Owners Association
Listing and Financial Details
- Legal Lot and Block 32.000 / 3
- Assessor Parcel Number 422400 40.18-3-32
Map
Home Values in the Area
Average Home Value in this Area
Tax History
| Year | Tax Paid | Tax Assessment Tax Assessment Total Assessment is a certain percentage of the fair market value that is determined by local assessors to be the total taxable value of land and additions on the property. | Land | Improvement |
|---|---|---|---|---|
| 2024 | $12,974 | $291,000 | $48,000 | $243,000 |
| 2023 | $13,123 | $291,000 | $48,000 | $243,000 |
| 2022 | $12,828 | $291,000 | $48,000 | $243,000 |
| 2021 | $10,587 | $291,000 | $48,000 | $243,000 |
| 2020 | $9,295 | $291,000 | $48,000 | $243,000 |
| 2019 | $5,103 | $291,000 | $48,000 | $243,000 |
| 2018 | $9,250 | $291,000 | $48,000 | $243,000 |
| 2017 | $9,051 | $291,000 | $48,000 | $243,000 |
| 2016 | $9,149 | $291,000 | $48,000 | $243,000 |
| 2015 | -- | $291,000 | $48,000 | $243,000 |
| 2014 | -- | $291,000 | $48,000 | $243,000 |
Property History
| Date | Event | Price | List to Sale | Price per Sq Ft |
|---|---|---|---|---|
| 11/06/2025 11/06/25 | For Sale | $679,900 | -- | $283 / Sq Ft |
Purchase History
| Date | Type | Sale Price | Title Company |
|---|---|---|---|
| Interfamily Deed Transfer | -- | -- |
Source: Global MLS
MLS Number: 202529142
APN: 040-018-0003-032-000-0000
- 1304 Baker Ave
- 2103 Plum St
- 1369 Baker Ave
- 1415 Baker Ave
- 1060 Keyes Ave
- 1356 Lexington Ave
- 1084 van Antwerp Rd
- 1474 Baker Ave
- 1250 Sumner Ave
- 2430 Jaffrey St
- 1231 Sumner Ave
- 1051 van Antwerp Rd
- 1245 Sumner Ave
- 1185 Sumner Ave
- 1141 Morningside Ave
- 1556 Dean St
- 1561 Union St
- 1563 Grand Blvd
- 32 Ray St
- 1859 Eastern Pkwy
- 2228 Crescent Rd Unit 4
- 1365 van Antwerp Rd
- 1570 Union St
- 1809 Eastern Pkwy Unit B
- 2150 Eastern Pkwy
- 822 Hampton Ave
- 1504 Union St Unit 1R
- 1182 Glenwood Blvd Unit 1F
- 651 Mcclellan St Unit 651 McClellan St
- 1455 Dorwaldt Blvd
- 1078 Glenwood Blvd Unit 1078
- 1275 Gerling St
- 2150 Rosa Rd
- 307 Division St Unit 307 DIVISION ST
- 4 Columbia St Unit 1
- 209 N Brandywine Ave Unit 1
- 1515 Hillside Ave
- 1024 University Place
- 955 Park Ave Unit 2R
- 301 Connor Ct
