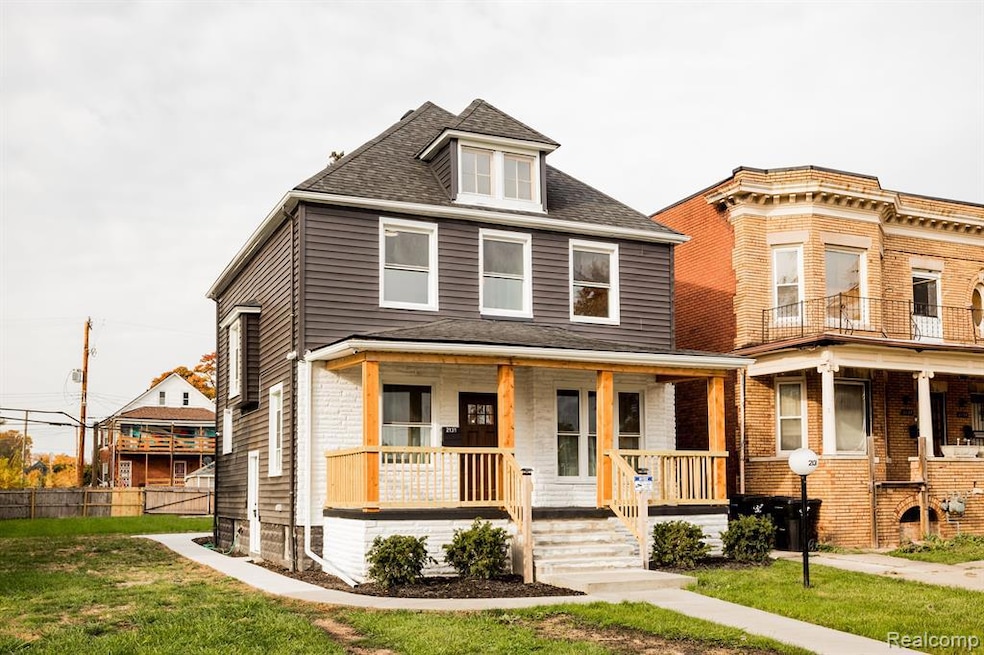Completely renovated down to the studs, this modern rustic is designed for luxury, comfort and convenience. Located on a quarter-acre of private land in the highly desirable East Village, the extra space allows for endless possibilities, from an accessory dwelling unit to a dog run or urban garden. Luxurious details abound: high ceilings and tasteful light fixtures; heated floors in the primary bathroom, mudroom and powder room; and a beautiful, state-of-the-art kitchen with quartz countertops, coffee station, floating shelves, brand-new stainless steel appliances and soft-close cabinetry. Custom modern bathrooms with all-new everything, including ceramic tile and top-tier finishes. Brand new, cozy primary suite with walk-in closet. Refinished original hardwood floors and refurbished original staircase. New custom-built outdoor deck with freshly poured concrete patio for outdoor living. Brand-new duct work, plumbing and electrical throughout the entire home. Low carbon footprint with modern efficiency; new furnace, central air, windows, insulation and programmable thermostat. Already equipped with a top-notch security system with cameras for peace of mind. New water service line and sewer line repairs. Freshly epoxied basement. One-year basic home warranty included. Walking distance to the many nearby businesses, including Collect, Sister Pie, Marrow, Barkside and more. Less than 10 mins to Belle Isle, Eastern Market and all things Detroit.

