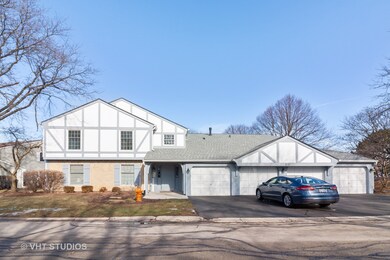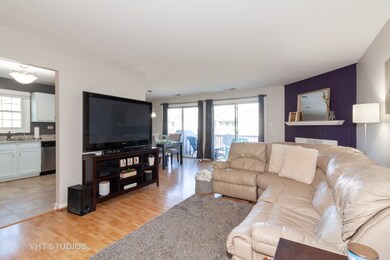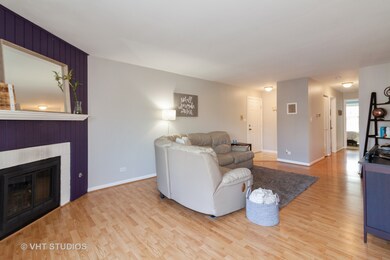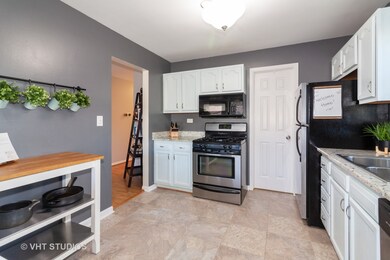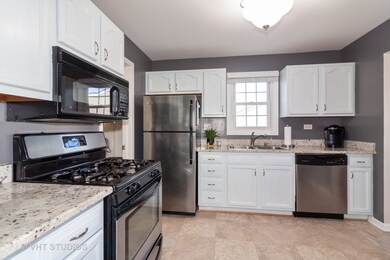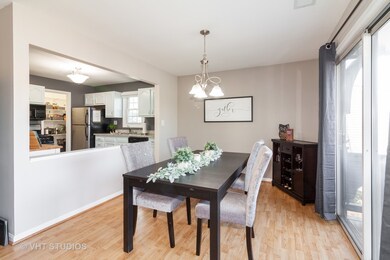
2131 Lancaster Cir Unit 201B Naperville, IL 60565
Old Farm NeighborhoodHighlights
- In Ground Pool
- End Unit
- Stainless Steel Appliances
- Kingsley Elementary School Rated A
- Walk-In Pantry
- Balcony
About This Home
As of March 2020Beautifully kept and updated end-unit penthouse in wonderful Old Sawmill condo complex! Walk right into a bright & airy open-concept floor-plan! Living room, Dining room and Kitchen all open up to one another! Corner fireplace in the living room makes the space extra cozy and comfortable. Updated kitchen features white cabinets, granite counter tops and all stainless appliances. 2 generous sized BDs with ample closet & storage space throughout! Master BD features walk-in-closet and private/recently updated modern full ensuite bathroom. The subway tiled walk-in-shower is right out of an HGTV show! Nothing "condo sized" in this wide open space! In unit laundry room with extra storage space. Extra large deck right off your dining room & living room opens up your main living space even further. Enjoy your summer days & weekends out at your complex's Pool, located within walking distance from the unit! Excellent location! Easy access to shopping, major roadways, and the DuPage River Trail! This 2nd floor penthouse condo unit has it all!
Last Agent to Sell the Property
Baird & Warner License #475163152 Listed on: 02/06/2020

Property Details
Home Type
- Condominium
Est. Annual Taxes
- $3,803
Year Built
- 1981
Lot Details
- End Unit
- Southern Exposure
HOA Fees
- $285 per month
Parking
- Attached Garage
- Garage Transmitter
- Garage Door Opener
- Driveway
- Parking Included in Price
Home Design
- Brick Exterior Construction
- Slab Foundation
- Asphalt Shingled Roof
Interior Spaces
- Gas Log Fireplace
- Storage
- Laminate Flooring
Kitchen
- Breakfast Bar
- Walk-In Pantry
- Oven or Range
- Microwave
- Dishwasher
- Stainless Steel Appliances
- Disposal
Bedrooms and Bathrooms
- Primary Bathroom is a Full Bathroom
- Separate Shower
Laundry
- Dryer
- Washer
Home Security
Eco-Friendly Details
- North or South Exposure
Outdoor Features
- In Ground Pool
- Balcony
Utilities
- Forced Air Heating and Cooling System
- Heating System Uses Gas
- Lake Michigan Water
Listing and Financial Details
- Homeowner Tax Exemptions
- $900 Seller Concession
Community Details
Pet Policy
- Pets Allowed
Additional Features
- Common Area
- Storm Screens
Ownership History
Purchase Details
Home Financials for this Owner
Home Financials are based on the most recent Mortgage that was taken out on this home.Purchase Details
Home Financials for this Owner
Home Financials are based on the most recent Mortgage that was taken out on this home.Purchase Details
Home Financials for this Owner
Home Financials are based on the most recent Mortgage that was taken out on this home.Purchase Details
Home Financials for this Owner
Home Financials are based on the most recent Mortgage that was taken out on this home.Purchase Details
Home Financials for this Owner
Home Financials are based on the most recent Mortgage that was taken out on this home.Purchase Details
Home Financials for this Owner
Home Financials are based on the most recent Mortgage that was taken out on this home.Similar Homes in Naperville, IL
Home Values in the Area
Average Home Value in this Area
Purchase History
| Date | Type | Sale Price | Title Company |
|---|---|---|---|
| Warranty Deed | $175,500 | Baird & Warner Ttl Svcs Inc | |
| Warranty Deed | $145,000 | First American Title | |
| Warranty Deed | $123,000 | Attorneys Title Guaranty Fun | |
| Interfamily Deed Transfer | -- | Charter Title Llc | |
| Warranty Deed | $170,500 | Git | |
| Warranty Deed | $104,500 | Law Title Pick Up |
Mortgage History
| Date | Status | Loan Amount | Loan Type |
|---|---|---|---|
| Open | $140,080 | New Conventional | |
| Previous Owner | $137,750 | New Conventional | |
| Previous Owner | $112,000 | New Conventional | |
| Previous Owner | $144,800 | Stand Alone Refi Refinance Of Original Loan | |
| Previous Owner | $144,000 | Stand Alone First | |
| Previous Owner | $99,275 | Purchase Money Mortgage |
Property History
| Date | Event | Price | Change | Sq Ft Price |
|---|---|---|---|---|
| 03/17/2020 03/17/20 | Sold | $175,100 | +0.1% | $162 / Sq Ft |
| 02/10/2020 02/10/20 | Pending | -- | -- | -- |
| 02/06/2020 02/06/20 | For Sale | $175,000 | +42.3% | $162 / Sq Ft |
| 06/21/2013 06/21/13 | Sold | $123,000 | -1.6% | $112 / Sq Ft |
| 04/23/2013 04/23/13 | Pending | -- | -- | -- |
| 11/03/2012 11/03/12 | Price Changed | $125,000 | -2.9% | $114 / Sq Ft |
| 08/18/2012 08/18/12 | Price Changed | $128,750 | -3.9% | $117 / Sq Ft |
| 05/18/2012 05/18/12 | For Sale | $134,000 | -- | $122 / Sq Ft |
Tax History Compared to Growth
Tax History
| Year | Tax Paid | Tax Assessment Tax Assessment Total Assessment is a certain percentage of the fair market value that is determined by local assessors to be the total taxable value of land and additions on the property. | Land | Improvement |
|---|---|---|---|---|
| 2024 | $3,803 | $70,651 | $6,892 | $63,759 |
| 2023 | $3,636 | $64,480 | $6,290 | $58,190 |
| 2022 | $3,282 | $57,230 | $5,580 | $51,650 |
| 2021 | $3,153 | $55,070 | $5,370 | $49,700 |
| 2020 | $3,081 | $53,590 | $5,270 | $48,320 |
| 2019 | $2,980 | $51,270 | $5,040 | $46,230 |
| 2018 | $2,714 | $47,220 | $4,640 | $42,580 |
| 2017 | $2,649 | $45,620 | $4,480 | $41,140 |
| 2016 | $2,586 | $43,970 | $4,320 | $39,650 |
| 2015 | $2,553 | $41,410 | $4,070 | $37,340 |
| 2014 | $2,525 | $39,920 | $3,920 | $36,000 |
| 2013 | $2,709 | $43,040 | $4,230 | $38,810 |
Agents Affiliated with this Home
-

Seller's Agent in 2020
Sabrina Conti Erangey
Baird Warner
(630) 946-9329
176 Total Sales
-

Buyer's Agent in 2020
Suzanne Rizek
RE/MAX
(630) 258-1848
2 in this area
87 Total Sales
-
S
Seller's Agent in 2013
Steve Beach
Charles Rutenberg Realty of IL
27 Total Sales
-

Buyer's Agent in 2013
Kathryn Hoffman
Century 21 Circle
(630) 915-6572
55 Total Sales
Map
Source: Midwest Real Estate Data (MRED)
MLS Number: MRD10629634
APN: 08-31-410-003
- 2132 Berkley Ct Unit 201A
- 2148 Lancaster Cir Unit 202B
- 2144 Berkley Ct Unit 101C
- 2148 Sunderland Ct Unit 101A
- 2163 Lancaster Cir Unit 202B
- 1959 Lancaster Ct Unit 1
- 1959 Lancaster Ct Unit 4
- 1922 Wisteria Ct Unit 2
- 2254 Petworth Ct Unit 202D
- 1921 Wisteria Ct Unit 3
- 2261 Petworth Ct Unit 201C
- 137 Split Oak Rd
- 96 Townsend Cir
- 2139 Riverlea Cir
- 77 Flicker Ct
- 45 Drendel Ln
- 336 Brooklea Ct
- 2413 River Woods Dr
- 322 Arlington Ave
- 342 Dilorenzo Dr

