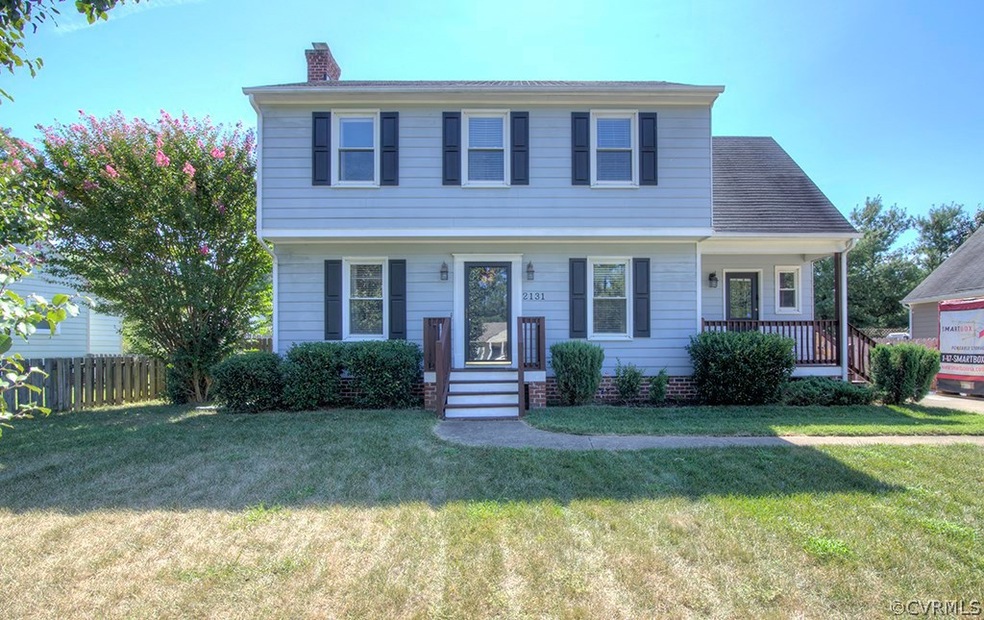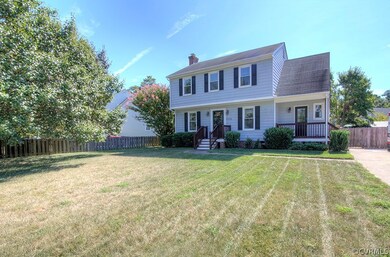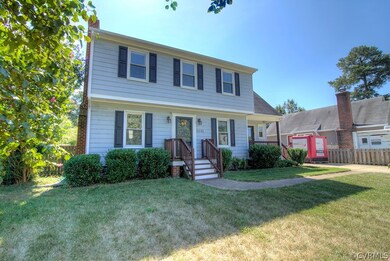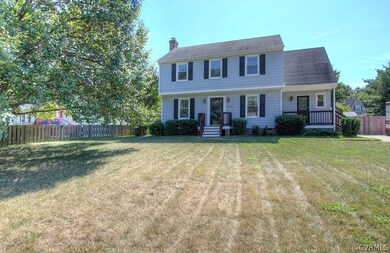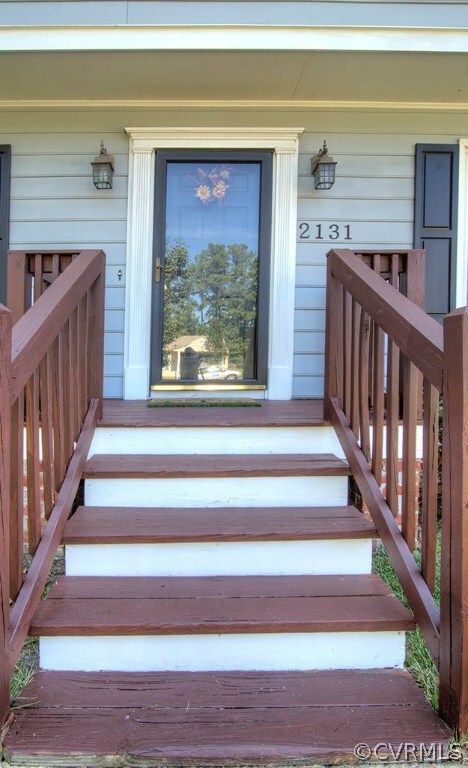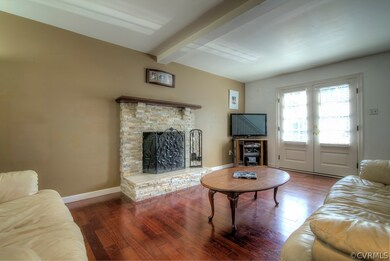2131 Megan Dr Glen Allen, VA 23060
Highlights
- Colonial Architecture
- Breakfast Area or Nook
- Air Purifier
- Wood Flooring
- Bay Window
- Central Air
About This Home
As of December 2019Welcome to 2131 Megan Drive! From the moment you open the front door, the beautiful dark hardwoods and the stunning stacked stone fireplace draw you into this bright, light filled, open floor plan- wonderful for entertaining and for living! The generously sized family room, with french doors opening to the deck, is warm and inviting. All flows into the lovely kitchen featuring white cabinets, stainless steel appliances and a sunny eat-in area with bay window. The home also features a separate dining room--plenty of room in this home to entertain and host! The master suite is spacious with a walk in closet. Special Features of this home include: rear entry interior steps, decorator inspired powder room vanity, family room wired for surround sound,Champion Tilt-Out Windows for easy cleaning, spacious fenced back yard, concrete driveway, and a large storage shed. Home is super conveniently located: less than 15 minutes to Short Pump and easy access to downtown -- yet in a lovely quiet area of Glen Allen. A charming home to call your own!
Home Details
Home Type
- Single Family
Est. Annual Taxes
- $1,521
Year Built
- Built in 1994
Lot Details
- 7,841 Sq Ft Lot
- Back Yard Fenced
- Zoning described as R4
Home Design
- Colonial Architecture
- Composition Roof
- Hardboard
Interior Spaces
- 1,452 Sq Ft Home
- 2-Story Property
- Ceiling Fan
- Wood Burning Fireplace
- Bay Window
- Crawl Space
Kitchen
- Breakfast Area or Nook
- Eat-In Kitchen
- Induction Cooktop
- Dishwasher
Flooring
- Wood
- Carpet
- Vinyl
Bedrooms and Bathrooms
- 3 Bedrooms
Eco-Friendly Details
- Air Purifier
Schools
- Longdale Elementary School
- Brookland Middle School
- Hermitage High School
Utilities
- Central Air
- Heat Pump System
- Gas Water Heater
Community Details
- Summerfield Subdivision
Listing and Financial Details
- Tax Lot 14
- Assessor Parcel Number 779-764-1530
Ownership History
Purchase Details
Home Financials for this Owner
Home Financials are based on the most recent Mortgage that was taken out on this home.Purchase Details
Home Financials for this Owner
Home Financials are based on the most recent Mortgage that was taken out on this home.Purchase Details
Home Financials for this Owner
Home Financials are based on the most recent Mortgage that was taken out on this home.Purchase Details
Home Financials for this Owner
Home Financials are based on the most recent Mortgage that was taken out on this home.Map
Home Values in the Area
Average Home Value in this Area
Purchase History
| Date | Type | Sale Price | Title Company |
|---|---|---|---|
| Warranty Deed | $242,995 | Attorney | |
| Warranty Deed | $192,500 | Preferred Title & Stlmnt Svc | |
| Warranty Deed | $183,500 | -- | |
| Warranty Deed | $188,000 | -- |
Mortgage History
| Date | Status | Loan Amount | Loan Type |
|---|---|---|---|
| Open | $12,149 | Stand Alone Second | |
| Open | $238,593 | FHA | |
| Previous Owner | $189,012 | FHA | |
| Previous Owner | $172,050 | Stand Alone Refi Refinance Of Original Loan | |
| Previous Owner | $187,445 | VA | |
| Previous Owner | $169,922 | FHA | |
| Previous Owner | $138,000 | New Conventional |
Property History
| Date | Event | Price | Change | Sq Ft Price |
|---|---|---|---|---|
| 12/17/2019 12/17/19 | Sold | $242,995 | +1.3% | $167 / Sq Ft |
| 10/31/2019 10/31/19 | Pending | -- | -- | -- |
| 10/26/2019 10/26/19 | For Sale | $239,950 | +24.6% | $165 / Sq Ft |
| 10/24/2016 10/24/16 | Sold | $192,500 | +0.8% | $133 / Sq Ft |
| 09/07/2016 09/07/16 | Pending | -- | -- | -- |
| 09/03/2016 09/03/16 | For Sale | $191,000 | -- | $132 / Sq Ft |
Tax History
| Year | Tax Paid | Tax Assessment Tax Assessment Total Assessment is a certain percentage of the fair market value that is determined by local assessors to be the total taxable value of land and additions on the property. | Land | Improvement |
|---|---|---|---|---|
| 2024 | $2,882 | $325,100 | $59,000 | $266,100 |
| 2023 | $2,763 | $325,100 | $59,000 | $266,100 |
| 2022 | $2,439 | $286,900 | $57,000 | $229,900 |
| 2021 | $2,272 | $216,100 | $50,000 | $166,100 |
| 2020 | $1,880 | $216,100 | $50,000 | $166,100 |
| 2019 | $1,757 | $201,900 | $50,000 | $151,900 |
| 2018 | $1,709 | $196,400 | $46,000 | $150,400 |
| 2017 | $1,569 | $180,400 | $46,000 | $134,400 |
| 2016 | $1,521 | $174,800 | $46,000 | $128,800 |
| 2015 | $1,449 | $170,600 | $46,000 | $124,600 |
| 2014 | $1,449 | $166,600 | $42,000 | $124,600 |
Source: Central Virginia Regional MLS
MLS Number: 1629671
APN: 779-764-1530
- 2137 Mountain Run Dr
- 11001 Greenstone Place
- 2248 Thomas Kenney Dr
- 8011 Callison Dr
- 1811 Mountain Rd
- 8010 Langley Dr
- 1821 Verna Ct
- 1808 Francis Rd
- 2222 High Bush Cir
- 1609 Poplar Stand Ct
- 1643 Main Blvd
- 10737 Mountain Ash Dr
- 2545 Mountain Ash Cir
- 2255 High Bush Cir
- 1700 Leslie Ln
- 10731 Ashland Ln
- 10717 Greenwood Rd
- 10603 Marions Place
- 1320 New York Ave
- 9421 Laughing Oak Ct
