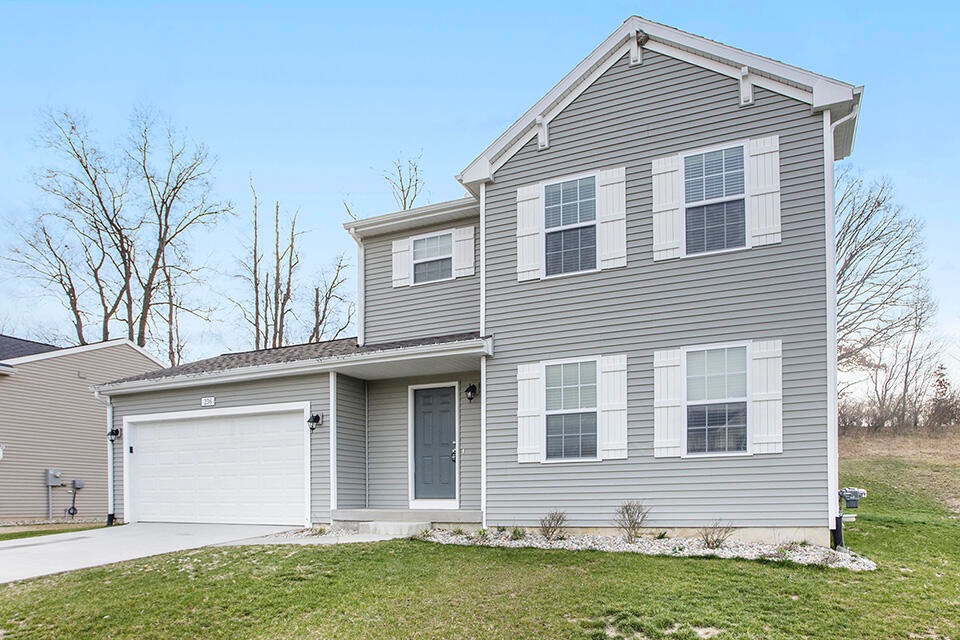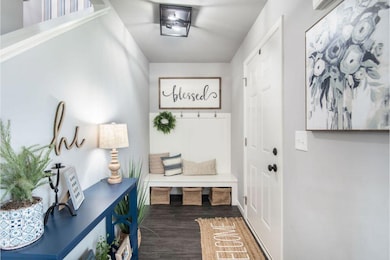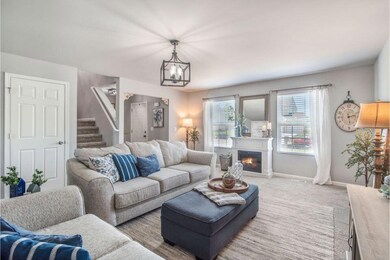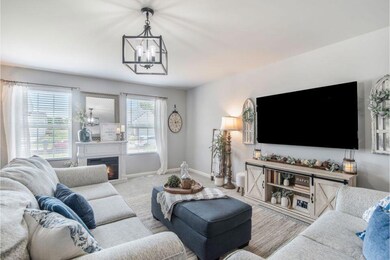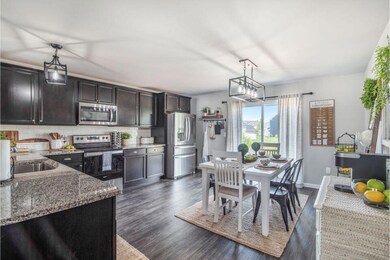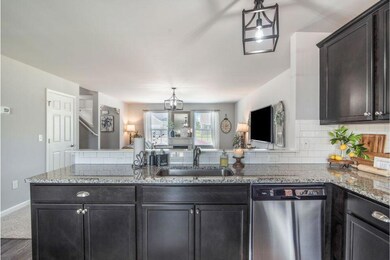
2131 Morgan Hudsonville, MI 49426
Estimated Value: $424,000 - $456,000
Highlights
- Under Construction
- HERS Index Rating of 65 | Good progress toward optimizing energy performance
- Breakfast Area or Nook
- Riley Street Middle School Rated A
- Traditional Architecture
- 2 Car Attached Garage
About This Home
As of September 2022New construction to be complete Sept/Oct 2022, 4 bedroom, 2.5 bath home in Rolling Meadows, located in the Hudsonville School District, in a peaceful setting and convenient location, great place to call home! One of the few new homes in the area. RESNET ENERGY SMART NEW CONSTRUCTION-10 YEAR STRUCTURAL WARRANTY. Welcome home to over 1800 sq. ft. of living space on 2 levels that blends function with style. The main floor boasts a large great room, large kitchen with dining nook, convenient laundry room, stylish powder bath and a mudroom. Kitchen will feature white cabinets, breakfast bar with pendant lighting, granite counters and tile backsplash. Upstairs find the primary bedroom suite, complete with a private full bath and WIC. 3 more bedrooms and another full bath finish the upper level with great space and style. Patio provides an outdoor space.
Last Agent to Sell the Property
Allen Edwin Realty LLC License #6502404261 Listed on: 02/14/2022
Home Details
Home Type
- Single Family
Est. Annual Taxes
- $206
Year Built
- Built in 2022 | Under Construction
Lot Details
- 0.31 Acre Lot
- Lot Dimensions are 79x162x97x163
HOA Fees
- $21 Monthly HOA Fees
Parking
- 2 Car Attached Garage
Home Design
- Traditional Architecture
- Composition Roof
- Vinyl Siding
Interior Spaces
- 1,830 Sq Ft Home
- 2-Story Property
- Low Emissivity Windows
- Insulated Windows
- Window Screens
- Dining Area
- Basement Fills Entire Space Under The House
- Laundry on main level
Kitchen
- Breakfast Area or Nook
- Snack Bar or Counter
Bedrooms and Bathrooms
- 4 Bedrooms
- Low Flow Toliet
Eco-Friendly Details
- HERS Index Rating of 65 | Good progress toward optimizing energy performance
- ENERGY STAR Qualified Equipment for Heating
Outdoor Features
- Patio
Utilities
- ENERGY STAR Qualified Air Conditioning
- SEER Rated 13+ Air Conditioning Units
- SEER Rated 13-15 Air Conditioning Units
- Forced Air Heating and Cooling System
- Heating System Uses Natural Gas
- Programmable Thermostat
- Natural Gas Water Heater
- Phone Available
Community Details
- Association fees include trash
- Rolling Meadows Subdivision
Listing and Financial Details
- Home warranty included in the sale of the property
Ownership History
Purchase Details
Home Financials for this Owner
Home Financials are based on the most recent Mortgage that was taken out on this home.Similar Homes in Hudsonville, MI
Home Values in the Area
Average Home Value in this Area
Purchase History
| Date | Buyer | Sale Price | Title Company |
|---|---|---|---|
| George Caitlin | $418,630 | -- |
Mortgage History
| Date | Status | Borrower | Loan Amount |
|---|---|---|---|
| Open | George Caitlin | $207,000 |
Property History
| Date | Event | Price | Change | Sq Ft Price |
|---|---|---|---|---|
| 09/16/2022 09/16/22 | Sold | $418,630 | +0.9% | $229 / Sq Ft |
| 04/26/2022 04/26/22 | Pending | -- | -- | -- |
| 03/17/2022 03/17/22 | Price Changed | $414,900 | +3.8% | $227 / Sq Ft |
| 02/14/2022 02/14/22 | For Sale | $399,900 | -- | $219 / Sq Ft |
Tax History Compared to Growth
Tax History
| Year | Tax Paid | Tax Assessment Tax Assessment Total Assessment is a certain percentage of the fair market value that is determined by local assessors to be the total taxable value of land and additions on the property. | Land | Improvement |
|---|---|---|---|---|
| 2024 | $3,773 | $181,400 | $0 | $0 |
| 2023 | $3,603 | $149,800 | $0 | $0 |
| 2022 | $211 | $33,000 | $0 | $0 |
| 2021 | $206 | $33,000 | $0 | $0 |
Agents Affiliated with this Home
-
Michael McGivney

Seller's Agent in 2022
Michael McGivney
Allen Edwin Realty LLC
(810) 202-7063
3,157 Total Sales
-
Phillip VanKampen

Buyer's Agent in 2022
Phillip VanKampen
BP Realty
(616) 516-9474
91 Total Sales
-
Howie Boeve

Buyer Co-Listing Agent in 2022
Howie Boeve
BP Realty
(616) 379-9350
95 Total Sales
Map
Source: Southwestern Michigan Association of REALTORS®
MLS Number: 22004531
APN: 70-18-03-326-006
- 4135 Jesslee Dr
- 4669 Rare Bloom Dr
- 2168 Perennial Dr
- 4292 Springside Dr
- 2158 Perennial Dr
- 2140 Perennial Dr
- 2140 Perennial Dr
- 2140 Perennial Dr
- 2140 Perennial Dr
- 2163 Perennial Dr
- 3844 Highbury Dr Unit 17
- 3848 Highbury Dr Unit 19
- 1991 Greenly St SW
- 2798 Quincy St
- 2575 Theodore Ave
- 3725 Sun Ridge Dr
- 3699 Teton Dr
- 1859 Round Barn Dr
- 2814 Barry St
- 3330 24th Ave
- 2131 Morgan
- 2143 Morgan Run Unit 2196697-15698
- 2119 Morgan Run
- 2130 Morgan Run
- 2118 Morgan Run
- 2107 Morgan Run
- 2106 Morgan Run
- 4327 Shetland Dr
- 2095 Morgan Run
- 4391 Caspian Dr
- 4399 Caspian Dr
- 2092 Morgan Run
- 2083 Morgan Run
- 4407 Caspian Dr
- 4392 Caspian Dr
- 2080 Morgan Run
- 4284 Shetland Dr
- 2056 Morgan Run
- 4415 Caspian Dr
- 4289 Shetland Dr
