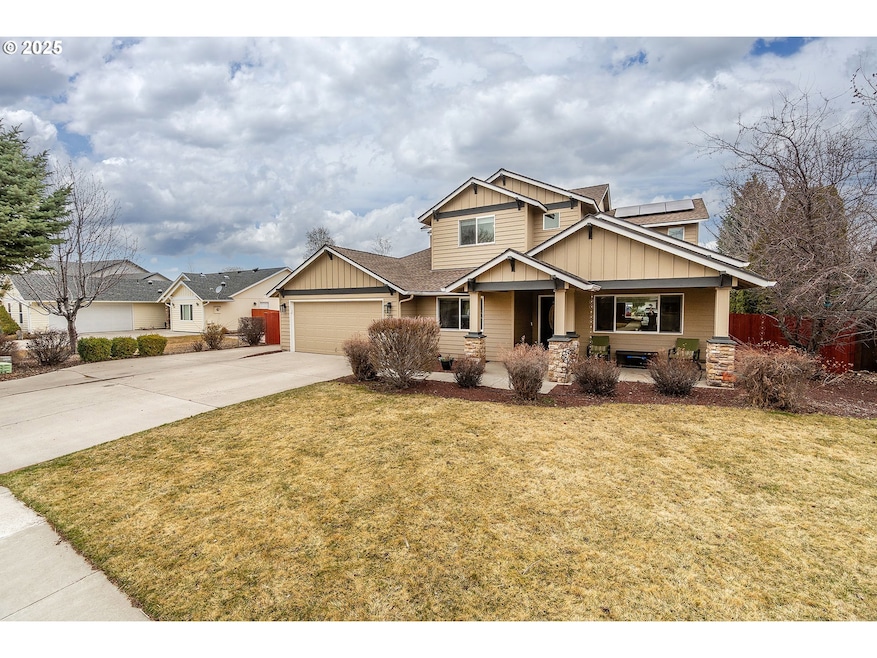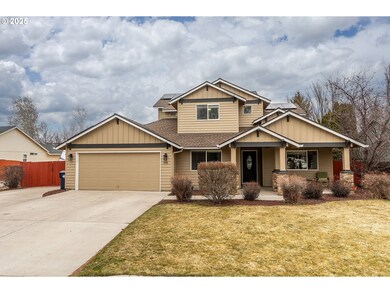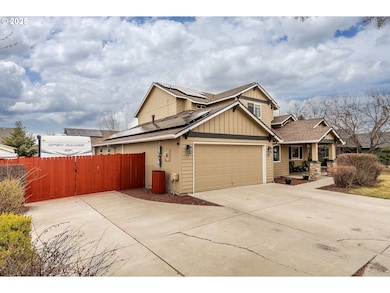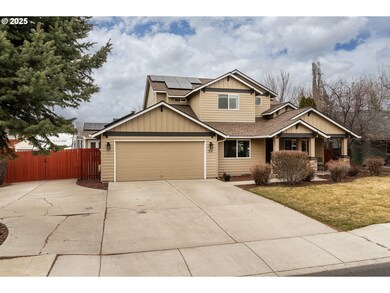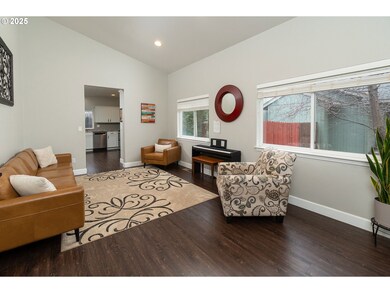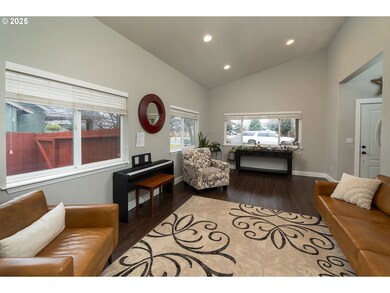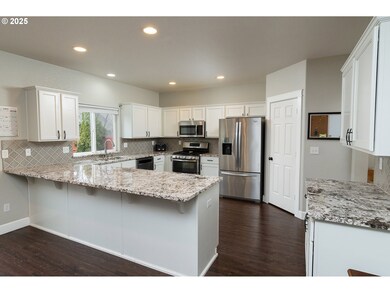
2131 NW Poplar Ave Redmond, OR 97756
Estimated payment $4,532/month
Highlights
- RV Access or Parking
- Deck
- Traditional Architecture
- Built-In Refrigerator
- Territorial View
- Private Yard
About This Home
Discover your dream home with this spacious 3,072 sq ft gem, perfect for large families and multi-generational living. Boasting 5 bedrooms and 3 baths, this home offers ample space for everyone. Ideal for professionals working from home, it provides the flexibility to create dedicated office spaces. Entertainers will love the open layout, perfect for hosting gatherings. Investors, take note of the rental potential for large families or multiple tenants. Located in a desirable area, this property also makes an excellent vacation home. Enjoy modern upgrades including a new roof, 3-zone HVAC, solar panels, electric car charger, and fresh exterior paint. The updated primary bath and flooring, along with added recessed lighting in the dining and great room, enhance the home's appeal. Don't miss out on this versatile and inviting home!
Townhouse Details
Home Type
- Townhome
Est. Annual Taxes
- $5,683
Year Built
- Built in 2003
Lot Details
- 9,147 Sq Ft Lot
- Fenced
- Sprinkler System
- Private Yard
Parking
- 2 Car Attached Garage
- RV Access or Parking
Home Design
- Traditional Architecture
- Stem Wall Foundation
- Composition Roof
- Lap Siding
Interior Spaces
- 3,072 Sq Ft Home
- 2-Story Property
- Ceiling Fan
- Gas Fireplace
- Double Pane Windows
- Family Room
- Living Room
- Dining Room
- Territorial Views
- Laundry Room
Kitchen
- Gas Oven or Range
- Built-In Range
- Microwave
- Built-In Refrigerator
- Dishwasher
- Stainless Steel Appliances
- Kitchen Island
- Disposal
Flooring
- Laminate
- Tile
- Vinyl
Bedrooms and Bathrooms
- 5 Bedrooms
Home Security
Eco-Friendly Details
- Solar Heating System
Outdoor Features
- Deck
- Shed
Schools
- Tom Mccall Elementary School
- Elton Gregory Middle School
- Redmond High School
Utilities
- Forced Air Heating and Cooling System
- Heating System Uses Gas
Community Details
- No Home Owners Association
- Storm Windows
Listing and Financial Details
- Assessor Parcel Number 209803
Map
Home Values in the Area
Average Home Value in this Area
Tax History
| Year | Tax Paid | Tax Assessment Tax Assessment Total Assessment is a certain percentage of the fair market value that is determined by local assessors to be the total taxable value of land and additions on the property. | Land | Improvement |
|---|---|---|---|---|
| 2024 | $5,683 | $282,050 | -- | -- |
| 2023 | $5,435 | $273,840 | $0 | $0 |
| 2022 | $4,941 | $258,130 | $0 | $0 |
| 2021 | $4,777 | $250,620 | $0 | $0 |
| 2020 | $4,562 | $250,620 | $0 | $0 |
| 2019 | $4,362 | $243,330 | $0 | $0 |
| 2018 | $4,254 | $236,250 | $0 | $0 |
| 2017 | $4,153 | $229,370 | $0 | $0 |
| 2016 | $4,095 | $222,690 | $0 | $0 |
| 2015 | $3,970 | $216,210 | $0 | $0 |
| 2014 | $3,866 | $209,920 | $0 | $0 |
Property History
| Date | Event | Price | Change | Sq Ft Price |
|---|---|---|---|---|
| 05/15/2025 05/15/25 | Price Changed | $725,000 | -1.4% | $236 / Sq Ft |
| 04/09/2025 04/09/25 | Price Changed | $735,000 | -1.3% | $239 / Sq Ft |
| 03/20/2025 03/20/25 | For Sale | $745,000 | +79.5% | $243 / Sq Ft |
| 06/11/2019 06/11/19 | Sold | $414,950 | -1.2% | $135 / Sq Ft |
| 03/20/2019 03/20/19 | Pending | -- | -- | -- |
| 03/13/2019 03/13/19 | For Sale | $419,900 | -- | $137 / Sq Ft |
Purchase History
| Date | Type | Sale Price | Title Company |
|---|---|---|---|
| Warranty Deed | $414,950 | First American | |
| Warranty Deed | $329,950 | Western Title & Escrow |
Mortgage History
| Date | Status | Loan Amount | Loan Type |
|---|---|---|---|
| Open | $354,000 | New Conventional | |
| Closed | $349,000 | VA | |
| Previous Owner | $313,452 | New Conventional | |
| Previous Owner | $176,827 | New Conventional | |
| Previous Owner | $204,800 | Fannie Mae Freddie Mac |
Similar Homes in Redmond, OR
Source: Regional Multiple Listing Service (RMLS)
MLS Number: 274688400
APN: 209803
- 2120 NW 21st Ct
- 2335 NW 21st Ct
- 2053 NW 19th Place
- 2035 NW Nickernut Ct
- 1911 NW 18th St
- 1938 NW 18th St
- 1803 NW 18th St
- 2009 NW Wildflower Place
- 1924 NW Nickernut Ave
- 2366 NW Redwood Ave
- 2366 NW Redwood Ave Unit 11
- 2528 NW Redwood Cir
- 2528 NW Redwood Cir Unit 14
- 2522 NW Redwood Cir
- 2522 NW Redwood Cir Unit 15
- 2525 NW Redwood Cir
- 2525 NW Redwood Cir Unit 18
- 2622 NW Redwood Cir
- 2622 NW Redwood Cir Unit 40
- 2628 NW Redwood Cir
