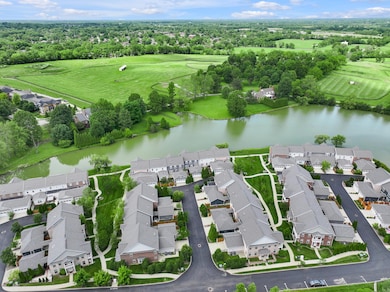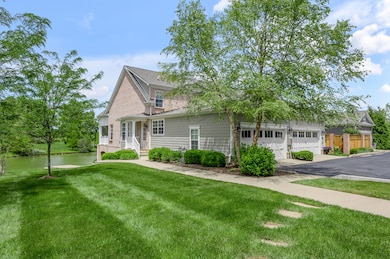
2131 Patchen Lake Ln Lexington, KY 40505
Eastland Parkway NeighborhoodEstimated payment $5,509/month
Highlights
- Lake View
- Wood Flooring
- Porch
- Frederick Douglass High School Rated A-
- Main Floor Primary Bedroom
- 2 Car Attached Garage
About This Home
This corner unit tucked away on a private drive delivers a rare combination of luxury, comfort and privacy offering 4 bedrooms, 3 full baths, and 1 half bath. Designed for entertaining and intimate relaxation, this custom home showcases high-end finishes throughout—hardwood floors, soaring ceilings, a smart home system and a finished basement with a home theater set-up and wet bar. The kitchen features top-of-the-line appliances, custom cabinetry, and an expansive island perfect for gatherings. Experience panoramic lake views from the open concept living and dining area, where the windows highlight the beauty of the surrounding landscape. The primary bedroom is located on the first floor and includes a spacious bathroom featuring a rain shower and body sprays for a spa-like retreat. The walk-in closet combines functionality with elegance and caters to all your storage needs with a stackable washer and dryer, built-in ironing board, hanging racks equipped with pull down rods to assist in reaching higher spaces and more. A washer and dryer are also located on the second floor laundry room. This is lake living at it's finest. The walkout basement is an entertainer's dream and features a stunning accent wall crafted from reclaimed barn wood sourced by a family farm in Kentucky. This rustic and charming wall adds character and a touch of history to the modern luxury of the home, creating a perfect blend of old and new.Outside, enjoy your own lakeside sanctuary with a screened-in porch, ideal for year-round enjoyment. Professionally landscaped grounds provide privacy and elegance, while the HOA handles all exterior maintenance for carefree living.Located minutes from shopping, dining, and major thoroughfares, this is lake living at its finestoffering resort-style serenity with everyday convenience.
Last Listed By
Bluegrass Sotheby's International Realty License #276140 Listed on: 05/24/2025

Home Details
Home Type
- Single Family
Est. Annual Taxes
- $8,755
Year Built
- Built in 2016
Lot Details
- 4,282 Sq Ft Lot
HOA Fees
- $400 Monthly HOA Fees
Parking
- 2 Car Attached Garage
- Garage Door Opener
Property Views
- Lake
- Woods
- Neighborhood
Home Design
- Brick Veneer
- Dimensional Roof
- Shingle Roof
- Concrete Perimeter Foundation
- HardiePlank Type
Interior Spaces
- 3-Story Property
- Wet Bar
- Ceiling Fan
- Ventless Fireplace
- Blinds
- Window Screens
- Living Room with Fireplace
- Dining Area
Kitchen
- Oven
- Cooktop
- Microwave
- Dishwasher
- Disposal
Flooring
- Wood
- Carpet
- Tile
Bedrooms and Bathrooms
- 4 Bedrooms
- Primary Bedroom on Main
- Walk-In Closet
Laundry
- Laundry on main level
- Dryer
- Washer
Finished Basement
- Walk-Out Basement
- Basement Fills Entire Space Under The House
Outdoor Features
- Patio
- Porch
Schools
- Yates Elementary School
- Crawford Middle School
- Not Applicable Middle School
- Frederick Douglass High School
Utilities
- Forced Air Zoned Heating and Cooling System
- Heating System Uses Natural Gas
- Tankless Water Heater
Community Details
- Association fees include common area maintenance, management, snow removal
- Patchen Subdivision
Listing and Financial Details
- Assessor Parcel Number 38262540
Map
Home Values in the Area
Average Home Value in this Area
Tax History
| Year | Tax Paid | Tax Assessment Tax Assessment Total Assessment is a certain percentage of the fair market value that is determined by local assessors to be the total taxable value of land and additions on the property. | Land | Improvement |
|---|---|---|---|---|
| 2024 | $8,755 | $725,000 | $0 | $0 |
| 2023 | $8,755 | $725,000 | $0 | $0 |
| 2022 | $9,039 | $725,000 | $0 | $0 |
| 2021 | $6,778 | $543,700 | $0 | $0 |
| 2020 | $6,945 | $543,700 | $0 | $0 |
| 2019 | $6,945 | $543,700 | $0 | $0 |
| 2018 | $6,945 | $543,700 | $0 | $0 |
Property History
| Date | Event | Price | Change | Sq Ft Price |
|---|---|---|---|---|
| 05/24/2025 05/24/25 | For Sale | $825,000 | -- | $235 / Sq Ft |
Purchase History
| Date | Type | Sale Price | Title Company |
|---|---|---|---|
| Deed | $724,999 | -- | |
| Deed | $543,723 | -- |
Mortgage History
| Date | Status | Loan Amount | Loan Type |
|---|---|---|---|
| Previous Owner | $472,000 | Unknown | |
| Previous Owner | $360,000 | Unknown | |
| Previous Owner | $351,500 | Unknown |
Similar Homes in Lexington, KY
Source: ImagineMLS (Bluegrass REALTORS®)
MLS Number: 25010869
APN: 38262540
- 2135 Patchen Lake Ln
- 2155 Patchen Lake Ln
- 1801 Goodpaster Way
- 1821 Goodpaster Way
- 2109 Sprull Walk
- 2005 Lawton Flat
- 1905 General Warfield Way
- 2013 Covington Dr
- 1041 Haddrell Point
- 1985 Tidewater Flat
- 2185 Rutledge Ave
- 1616 Fort Sumter Dr
- 2196 Rutledge Ave
- 1607 Cantrill Dr
- 1601 Cantrill Dr
- 1711 Charleston Ct
- 1708 Biloxi Ct
- 2064 Coriander Ln
- 1709 New Orleans Ct
- 2353 Cosimo Way






