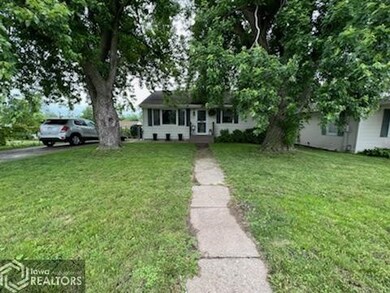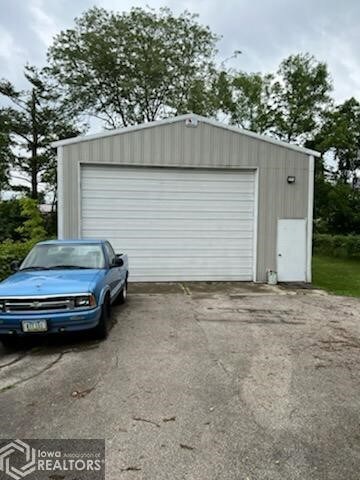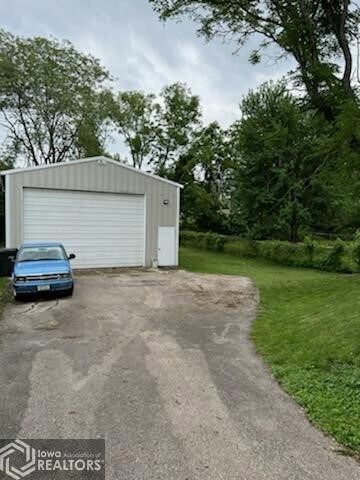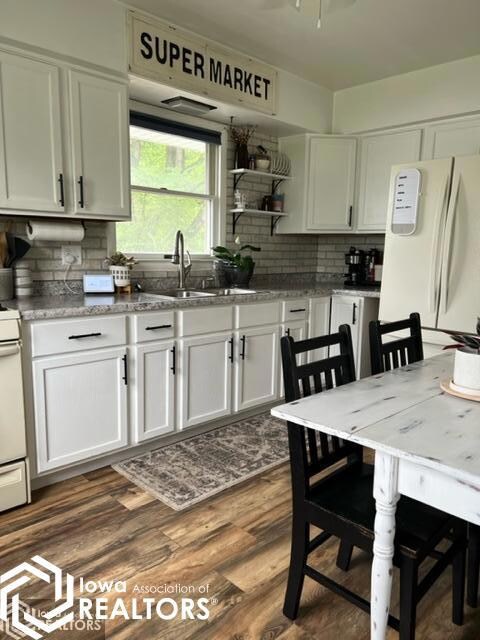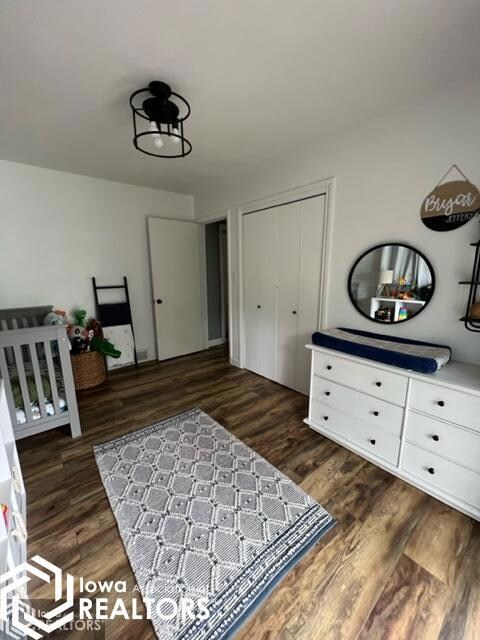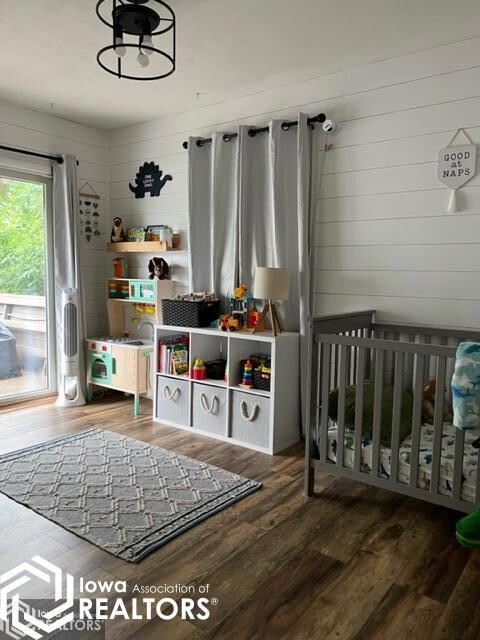
$163,900
- 3 Beds
- 1 Bath
- 994 Sq Ft
- 2424 8th Ave SW
- Cedar Rapids, IA
Don't Miss Out on This Move-In Ready Gem in Cedar Rapids! Step into this beautifully updated 3-bedroom, 1-bath home that blends comfort, style, and convenience. You’ll love the spacious kitchen and dining area with sliders leading to a two-stall garage—perfect for everyday living and entertaining. Enjoy roomy bedrooms, a modern bathroom (updated in 2024), and a generous laundry area complete
Diana Salazar Skogman Realty Co.

