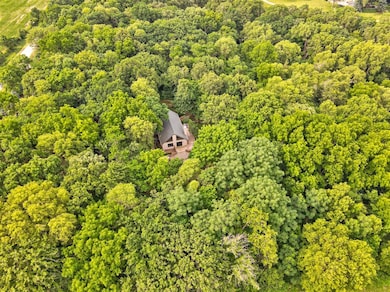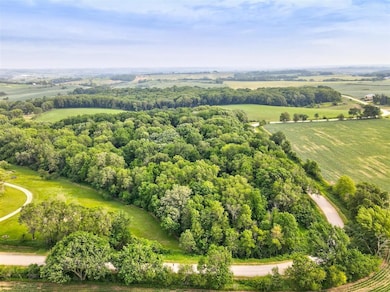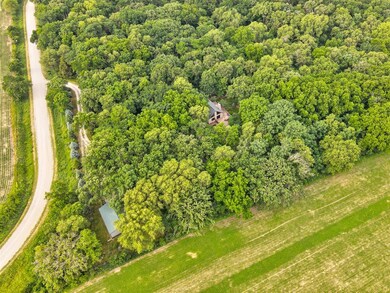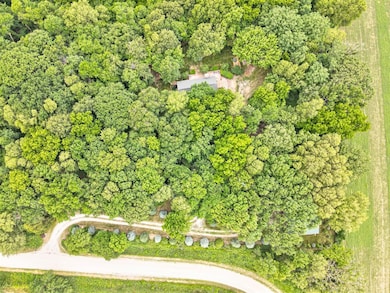
2131 Ross Trail Woodbine, IA 51579
Estimated Value: $179,000 - $502,000
Highlights
- Deck
- Cathedral Ceiling
- Fireplace
- Wooded Lot
- No HOA
- Walk-In Closet
About This Home
As of July 2020As you turn down the lane & drive into this secluded premier acreage, you will be in awe of it's privacy & pristine natural beauty. Inside the home boasts cathedral ceilings with an open Kitchen/LR combo and fireplace. The Kitchen features Corian counter tops, Hickory cabinets, stainless steel appliances & a convenient breakfast bar/island. Just off the kitchen is a pantry/laundry room. The main floor master BR includes spacious walk through closet & master BA. The upstairs loft could be another BR or 2, or use as an additional Family Room. The lower level has ENDLESS possibilities and includes an Egress window for additional BR and is plumbed for a bathroom.
Last Agent to Sell the Property
Patricia Reisz
United Country Loess Hills Realty & Auction License #S62979000 Listed on: 06/19/2020
Home Details
Home Type
- Single Family
Est. Annual Taxes
- $2,424
Year Built
- Built in 2011
Lot Details
- Wooded Lot
Home Design
- Frame Construction
- Composition Roof
- Modular or Manufactured Materials
Interior Spaces
- 1-Story Property
- Cathedral Ceiling
- Ceiling Fan
- Fireplace
- Family Room on Second Floor
- Living Room
- Combination Kitchen and Dining Room
- Fire and Smoke Detector
- Property Views
Kitchen
- Electric Range
- Microwave
- Dishwasher
- Built-In or Custom Kitchen Cabinets
Bedrooms and Bathrooms
- 2 Bedrooms
- Walk-In Closet
- 2 Bathrooms
Laundry
- Laundry on main level
- Washer and Dryer Hookup
Partially Finished Basement
- Basement Fills Entire Space Under The House
- Sump Pump
- Bedroom in Basement
- Recreation or Family Area in Basement
Outdoor Features
- Deck
- Storage Shed
- Outbuilding
Schools
- Woodbine Elementary And Middle School
- Woodbine High School
Utilities
- Central Air
- Heat Pump System
- Well
- Electric Water Heater
- Water Softener is Owned
- Septic System
Community Details
- No Home Owners Association
Similar Homes in Woodbine, IA
Home Values in the Area
Average Home Value in this Area
Mortgage History
| Date | Status | Borrower | Loan Amount |
|---|---|---|---|
| Closed | Wessling Steven J | $200,000 | |
| Closed | Wessling Steven J | $200,000 |
Property History
| Date | Event | Price | Change | Sq Ft Price |
|---|---|---|---|---|
| 07/24/2020 07/24/20 | Sold | $340,000 | +1.5% | $104 / Sq Ft |
| 06/22/2020 06/22/20 | Pending | -- | -- | -- |
| 06/19/2020 06/19/20 | For Sale | $335,000 | -- | $103 / Sq Ft |
Tax History Compared to Growth
Tax History
| Year | Tax Paid | Tax Assessment Tax Assessment Total Assessment is a certain percentage of the fair market value that is determined by local assessors to be the total taxable value of land and additions on the property. | Land | Improvement |
|---|---|---|---|---|
| 2024 | $174 | $13,950 | $13,950 | $0 |
| 2023 | $206 | $13,950 | $13,950 | $0 |
| 2022 | $72 | $13,950 | $13,950 | $0 |
| 2021 | $72 | $13,950 | $13,950 | $0 |
| 2020 | $202 | $13,950 | $13,950 | $0 |
| 2019 | $80 | $13,950 | $13,950 | $0 |
| 2018 | $2,306 | $160,065 | $0 | $0 |
| 2017 | $2,306 | $158,562 | $0 | $0 |
| 2016 | $2,318 | $158,562 | $0 | $0 |
| 2015 | $2,318 | $143,247 | $0 | $0 |
| 2014 | $2,166 | $155,448 | $0 | $0 |
Agents Affiliated with this Home
-
P
Seller's Agent in 2020
Patricia Reisz
United Country Loess Hills Realty & Auction
-
Sara Storovich

Buyer's Agent in 2020
Sara Storovich
Embarc Realty
(402) 917-2967
178 Total Sales
Map
Source: Southwest Iowa Association of Realtors®
MLS Number: 20-1243
APN: 120000668800000
- 3679 210th St
- 18 Weare St
- 3427 180th St
- 110 W 7th St
- 108 Fischer Dr
- 508 Harvest Hills Dr
- 1207 Normal St
- 2011 Perry Trail
- 101 Bluegrass Ln
- 610 Harvest Hills Dr
- 109 Bluegrass Ln
- 809 Harvest Hills Dr
- 102 Bluegrass Ln
- 103 Ridgeline Rd
- 106 Bluegrass Ln
- 903 Harvest Hills Dr
- 104 Ridgeline Rd
- 902 Harvest Hills Dr
- 105 Ridgeline Rd





