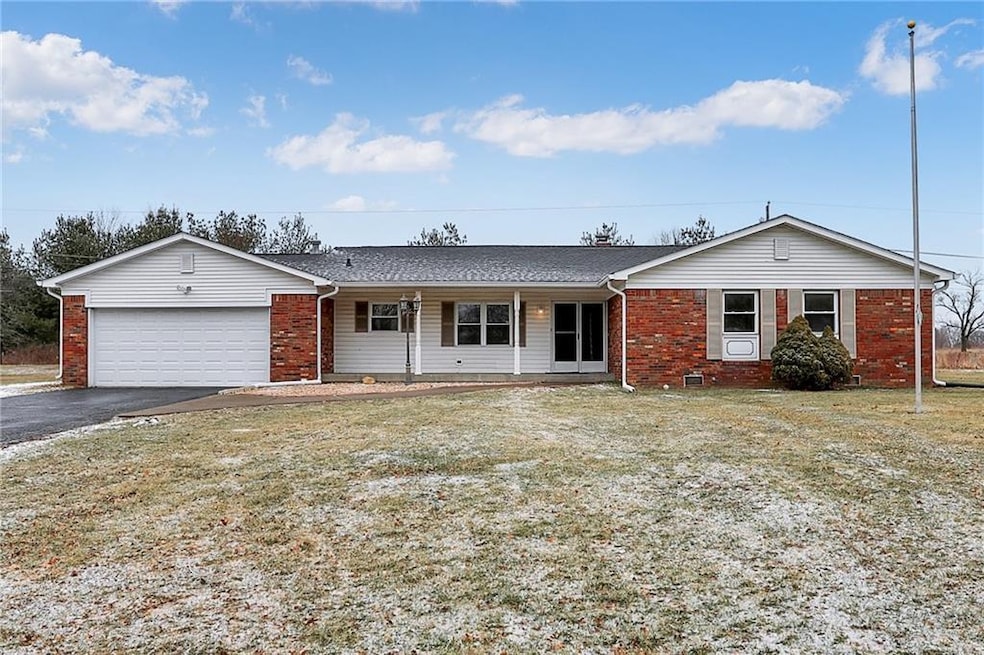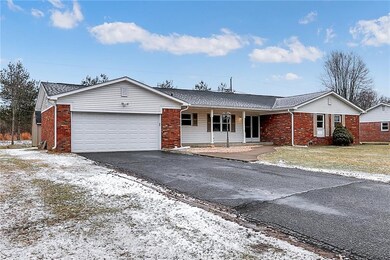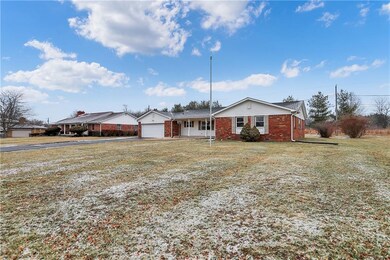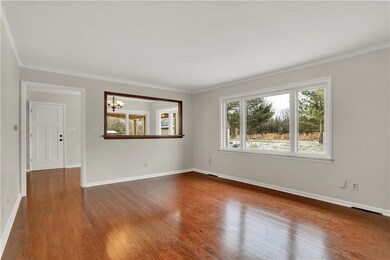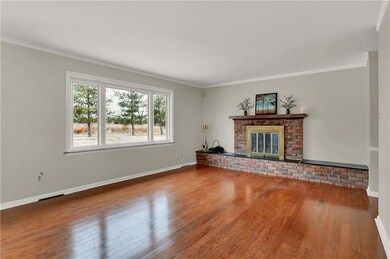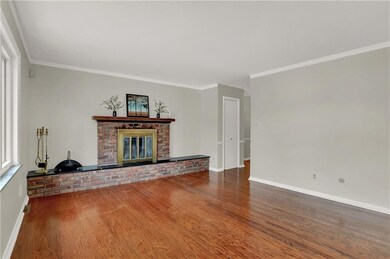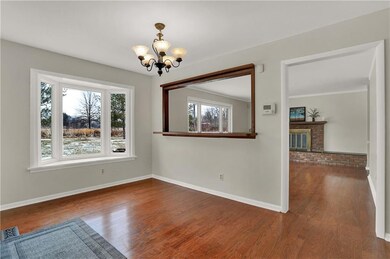
2131 S Catherwood Ave Indianapolis, IN 46203
Southeast Indianapolis NeighborhoodHighlights
- Ranch Style House
- L-Shaped Dining Room
- Thermal Windows
- Wood Flooring
- Covered patio or porch
- 2 Car Attached Garage
About This Home
As of April 2022This is a great 4 Bdrm, 2 full Bath, brick, ranch style home on a beautiful street & private cul-de-sac lot. Home is light & airy w/lots of windows & natural light, has new Hard Wood floors, has been freshly painted & is ready to move in. It has a very functional, open floor plan that's perfect for entertaining family & friends. Nice Kitchen is open to Dining Rm & Breakfast Rm w/large bay window overlooking private back yard. Breakfast Rm is also open to Great Rm w/a brick, wood burning fireplace & a huge "picture window" overlooking the back yard. Oversized, finished & heated garage, a covered back porch & large storage shed complete the picture. Sit back, relax & enjoy the "out in the country" view in the back yard.
Last Agent to Sell the Property
Anna Coats
CENTURY 21 Scheetz Listed on: 02/25/2022

Last Buyer's Agent
Brent Wren
The Modglin Group
Home Details
Home Type
- Single Family
Est. Annual Taxes
- $3,432
Year Built
- Built in 1971
Lot Details
- 0.34 Acre Lot
Parking
- 2 Car Attached Garage
- Driveway
Home Design
- Ranch Style House
- Brick Exterior Construction
Interior Spaces
- 1,500 Sq Ft Home
- Thermal Windows
- Vinyl Clad Windows
- Window Screens
- Living Room with Fireplace
- L-Shaped Dining Room
- Wood Flooring
- Pull Down Stairs to Attic
- Fire and Smoke Detector
Kitchen
- Gas Oven
- Dishwasher
- Disposal
Bedrooms and Bathrooms
- 4 Bedrooms
- 2 Full Bathrooms
Basement
- Sump Pump
- Crawl Space
Outdoor Features
- Covered patio or porch
- Shed
Utilities
- Forced Air Heating and Cooling System
- Heating System Uses Gas
- Well
- Gas Water Heater
Community Details
- Brady Village Subdivision
Listing and Financial Details
- Assessor Parcel Number 491014101014000700
Ownership History
Purchase Details
Home Financials for this Owner
Home Financials are based on the most recent Mortgage that was taken out on this home.Purchase Details
Home Financials for this Owner
Home Financials are based on the most recent Mortgage that was taken out on this home.Purchase Details
Purchase Details
Purchase Details
Home Financials for this Owner
Home Financials are based on the most recent Mortgage that was taken out on this home.Similar Homes in the area
Home Values in the Area
Average Home Value in this Area
Purchase History
| Date | Type | Sale Price | Title Company |
|---|---|---|---|
| Warranty Deed | -- | New Title Company Name | |
| Warranty Deed | $251,400 | New Title Company Name | |
| Quit Claim Deed | -- | Taft Stettinius & Hollister Ll | |
| Interfamily Deed Transfer | $165,000 | None Available | |
| Warranty Deed | $138,500 | Enterprise Title |
Mortgage History
| Date | Status | Loan Amount | Loan Type |
|---|---|---|---|
| Open | $188,550 | New Conventional | |
| Closed | $188,550 | New Conventional | |
| Previous Owner | $131,024 | No Value Available | |
| Previous Owner | $119,706 | FHA |
Property History
| Date | Event | Price | Change | Sq Ft Price |
|---|---|---|---|---|
| 04/04/2022 04/04/22 | Sold | $251,400 | -3.3% | $168 / Sq Ft |
| 03/09/2022 03/09/22 | Pending | -- | -- | -- |
| 02/25/2022 02/25/22 | For Sale | $259,900 | +87.7% | $173 / Sq Ft |
| 11/05/2019 11/05/19 | Sold | $138,500 | -7.6% | $92 / Sq Ft |
| 10/25/2019 10/25/19 | Pending | -- | -- | -- |
| 08/13/2019 08/13/19 | For Sale | $149,900 | -- | $100 / Sq Ft |
Tax History Compared to Growth
Tax History
| Year | Tax Paid | Tax Assessment Tax Assessment Total Assessment is a certain percentage of the fair market value that is determined by local assessors to be the total taxable value of land and additions on the property. | Land | Improvement |
|---|---|---|---|---|
| 2024 | $3,847 | $161,800 | $25,400 | $136,400 |
| 2023 | $3,847 | $161,800 | $25,400 | $136,400 |
| 2022 | $3,683 | $161,800 | $25,400 | $136,400 |
| 2021 | $3,430 | $150,100 | $25,400 | $124,700 |
| 2020 | $3,432 | $150,100 | $25,400 | $124,700 |
| 2019 | $1,592 | $136,100 | $11,500 | $124,600 |
| 2018 | $1,557 | $133,300 | $11,500 | $121,800 |
| 2017 | $1,426 | $131,900 | $11,500 | $120,400 |
| 2016 | $1,486 | $138,200 | $11,500 | $126,700 |
| 2014 | $1,337 | $133,700 | $11,500 | $122,200 |
| 2013 | $1,270 | $133,700 | $11,500 | $122,200 |
Agents Affiliated with this Home
-
A
Seller's Agent in 2022
Anna Coats
CENTURY 21 Scheetz
-
Brent Wren
B
Buyer's Agent in 2022
Brent Wren
The Modglin Group
(317) 865-9400
1 in this area
27 Total Sales
-
J.D. Holly
J
Seller's Agent in 2019
J.D. Holly
Assist-2-Sell
(317) 557-3851
3 in this area
64 Total Sales
Map
Source: MIBOR Broker Listing Cooperative®
MLS Number: 21839935
APN: 49-10-14-101-014.000-700
- 2003 S Bolton Ave
- 2345 S Arlington Ave
- 2445 S Bolton Ave
- 8435 Southeastern Ave
- 1231 S Catherwood Ave
- 5732 Terrace Ave
- 6301 Prospect St
- 2730 Foxbriar Place
- 1510 Faust Ave
- 5368 Southeastern Ave
- 1727 S Irvington Ave
- 6111 Platinum Place
- 2824 Addison Meadows Ln
- 1224 S Hunter Rd
- 6027 Moonseed Cir
- 5300 Southeastern Ave
- 1710 S Butler Ave
- 5312 E Southern Ave
- 2849 S Elizabeth St
- 2934 S Irwin St
