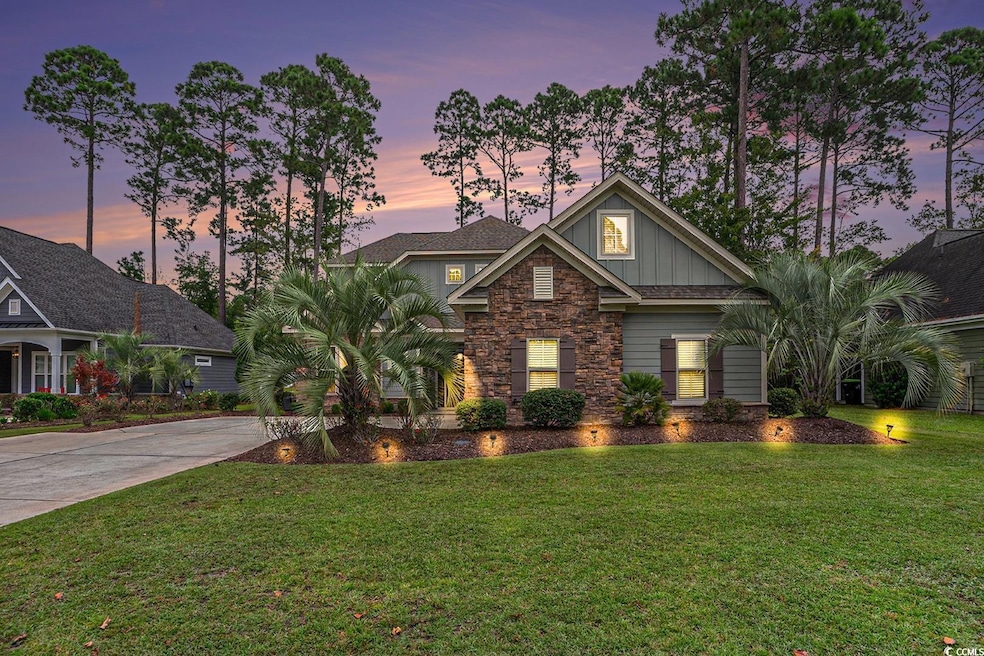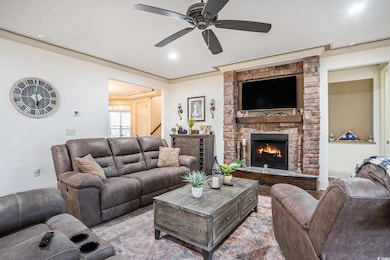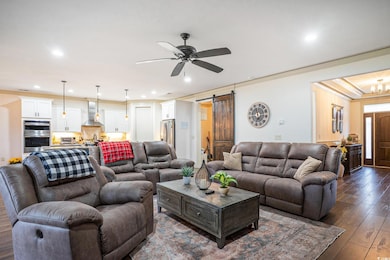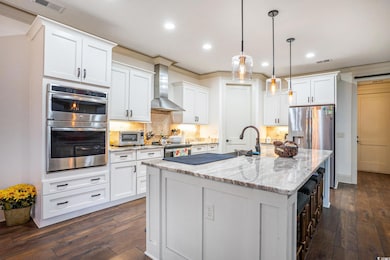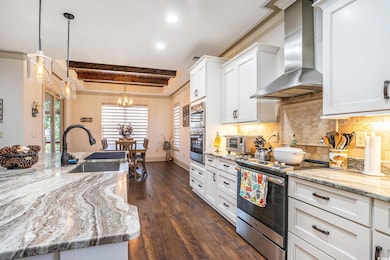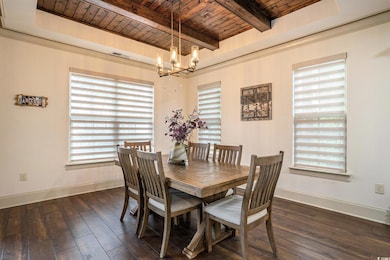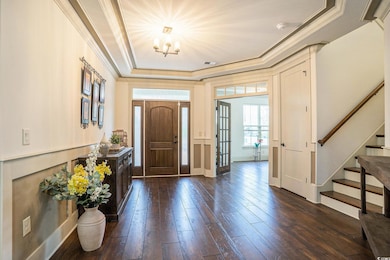2131 Timmerman Rd Myrtle Beach, SC 29588
Burgess NeighborhoodEstimated payment $7,256/month
Highlights
- Boat Ramp
- Gated Community
- Traditional Architecture
- St. James Elementary School Rated A
- Clubhouse
- Main Floor Bedroom
About This Home
This spacious 4-bedroom, 3.5-bath home offers two master suites and custom details throughout. Highlights include tray and coffered ceilings, extensive trim work, and engineered hardwood flooring. The gourmet kitchen features solid wood cabinetry, granite countertops, and stainless steel appliances. The first-floor master suite includes a luxurious bath with a large tiled shower, soaking tub, and double vanity. Upstairs, a second master suite offers its own ensuite bath. Enjoy a large finished bonus room with mini-split?perfect for guests, a playroom, or a man cave. There's also a dedicated office/den with French doors. Outdoor living includes a huge screened-in patio with pavers, a grilling area, fenced backyard, and a stone firepit. Additional features include walk-in closets, a well-equipped laundry room, and a beautiful stone gas fireplace in the living room. This home would make for an incredible primary residence, investment, or vacation property. Located in Cypress River Plantation, a gated Intracoastal Waterway community with 24/7 security, amenities include a resort-style pool, clubhouse, tennis and basketball courts, a children?s park, private boat storage and launch, day docks, and more. All within 15 minutes of the beach, shopping, dining, and hospitals, and in the desirable Saint James School District.
Home Details
Home Type
- Single Family
Year Built
- Built in 2018
Lot Details
- 0.27 Acre Lot
- Rectangular Lot
HOA Fees
- $170 Monthly HOA Fees
Parking
- 2 Car Attached Garage
- Side Facing Garage
Home Design
- Traditional Architecture
- Bi-Level Home
- Slab Foundation
- Concrete Siding
- Tile
Interior Spaces
- 3,672 Sq Ft Home
- Beamed Ceilings
- Ceiling Fan
- Fireplace
- Entrance Foyer
- Formal Dining Room
- Den
- Bonus Room
- Screened Porch
- Carpet
- Fire and Smoke Detector
Kitchen
- Double Oven
- Range with Range Hood
- Microwave
- Dishwasher
- Stainless Steel Appliances
- Kitchen Island
- Solid Surface Countertops
Bedrooms and Bathrooms
- 4 Bedrooms
- Main Floor Bedroom
- Bathroom on Main Level
- Soaking Tub
Laundry
- Laundry Room
- Washer and Dryer Hookup
Schools
- Saint James Elementary School
- Saint James Middle School
- Saint James High School
Utilities
- Central Heating and Cooling System
- Water Heater
- Cable TV Available
Additional Features
- Patio
- Outside City Limits
Community Details
Overview
- Association fees include electric common, trash pickup, pool service, common maint/repair, security
Recreation
- Boat Ramp
- Community Pool
Additional Features
- Clubhouse
- Security
- Gated Community
Map
Home Values in the Area
Average Home Value in this Area
Property History
| Date | Event | Price | List to Sale | Price per Sq Ft | Prior Sale |
|---|---|---|---|---|---|
| 09/12/2025 09/12/25 | For Sale | $1,130,000 | +120.5% | $308 / Sq Ft | |
| 05/30/2019 05/30/19 | Sold | $512,500 | -4.2% | $154 / Sq Ft | View Prior Sale |
| 02/18/2019 02/18/19 | Price Changed | $534,900 | -1.8% | $161 / Sq Ft | |
| 12/11/2018 12/11/18 | Price Changed | $544,900 | -0.9% | $164 / Sq Ft | |
| 05/23/2018 05/23/18 | For Sale | $550,000 | -- | $165 / Sq Ft |
Source: Coastal Carolinas Association of REALTORS®
MLS Number: 2522406
- 647 Fair Feather Ct
- 655 Fair Feather Ct
- 659 Fair Feather Ct
- 2600 Henagan Ln
- 161 Dagger Ct
- 201 Dagger Ct
- 160 Dagger Ct
- 157 Dagger Ct
- 153 Dagger Ct
- 202 Dagger Ct
- 305 Skyward St
- 213 Dagger Ct
- 309 Skyward St
- 145 Dagger Ct
- 220 Dagger Ct
- 313 Skyward St
- 214 Dagger Ct
- 727 Plumage Ct
- 731 Plumage Ct
- 701 Plumage Ct
- 1717 Boyne Dr Unit ID1329029P
- 510-510 Fairwood Lakes Dr
- 510 Fairwood Lakes Dr Unit 19E
- 6548 Laguna Point
- 6432 Sweet Gum Trail
- 6512 Royal Pine Dr
- 210 Brunswick Place
- 104 Leadoff Dr
- 1057 Saltgrass Way
- 175 Dorian Lp
- 179 Dorian Lp
- 192 Dorian Lp
- 324 Augustine Dr
- 363 Augustine Dr
- 5588 Daybreak Rd Unit Guest House
- 768 Sturdy Root Place
- 132 MacHrie Loop Unit B
- 107 MacHrie Loop Unit C
- 1639 Sedgefield Dr Unit ID1329030P
- 5846 Longwood Dr Unit 302
