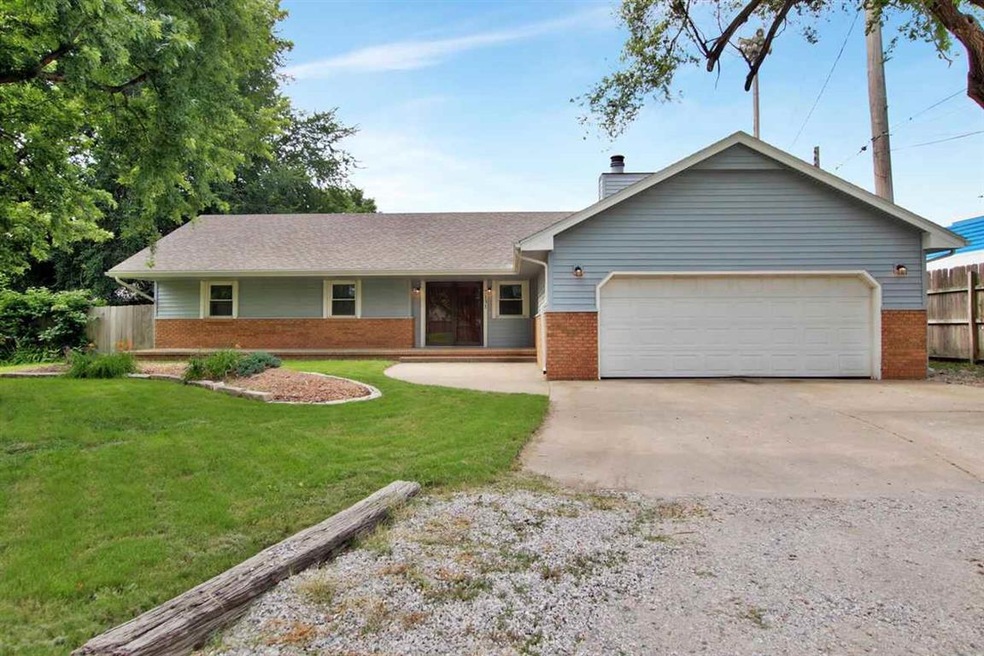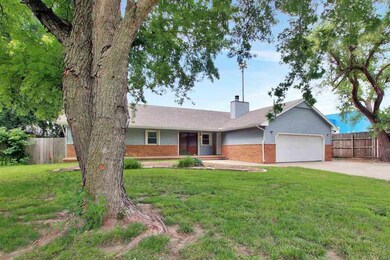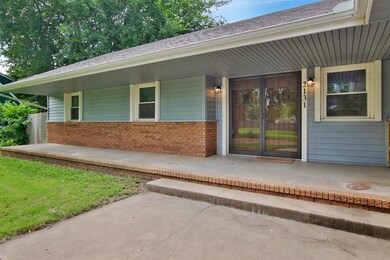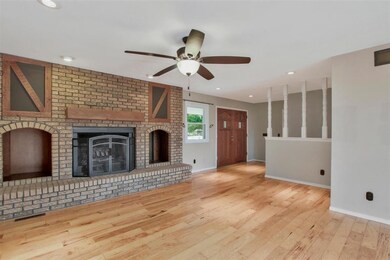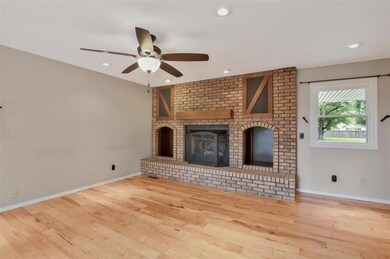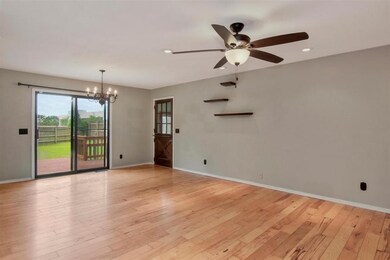
2131 W 37th St N Wichita, KS 67204
Sherwood Glen NeighborhoodEstimated Value: $228,000 - $260,596
Highlights
- Deck
- Wood Flooring
- Formal Dining Room
- Ranch Style House
- Covered patio or porch
- 2 Car Attached Garage
About This Home
As of August 2021Come see this lovely ranch home in Northwest Wichita! Step inside the large double front doors to the open plan living, dining, and kitchen. The upstairs has hardwood floors and the living room has a large wood-burning fireplace. There is an abundance of natural light coming from the sliding back doors off the dining area, right next to the spacious kitchen with a huge pantry. The main floor has a large master bedroom with a walk-in closet and newly updated master bathroom. Two additional bedrooms and a full bath are also on the main floor. A large mud room for all your storage needs leads directly to the oversized attached double car garage. Head down the wide staircase to the lower level, where you will find a large family room with walk-out access to the backyard, a huge recreation room, a bedroom, a full bath, and large laundry and storage area. Outside there is a large deck off the dining room with a covered patio below, leading to the basement access. The spacious yard is fully fenced. Don't miss out on this amazing home today!!
Last Agent to Sell the Property
Pinnacle Realty Group License #00228875 Listed on: 07/08/2021
Last Buyer's Agent
Better Homes & Gardens Real Estate Wostal Realty License #SP00236751
Home Details
Home Type
- Single Family
Est. Annual Taxes
- $2,095
Year Built
- Built in 1980
Lot Details
- 10,307 Sq Ft Lot
- Wood Fence
Home Design
- Ranch Style House
- Composition Roof
- Vinyl Siding
Interior Spaces
- Wet Bar
- Ceiling Fan
- Wood Burning Fireplace
- Attached Fireplace Door
- Gas Fireplace
- Window Treatments
- Family Room
- Living Room with Fireplace
- Formal Dining Room
- Open Floorplan
Kitchen
- Oven or Range
- Electric Cooktop
- Range Hood
- Microwave
- Dishwasher
- Disposal
Flooring
- Wood
- Laminate
Bedrooms and Bathrooms
- 4 Bedrooms
- En-Suite Primary Bedroom
- Walk-In Closet
- 3 Full Bathrooms
- Shower Only
Laundry
- Laundry Room
- 220 Volts In Laundry
Finished Basement
- Walk-Out Basement
- Basement Fills Entire Space Under The House
- Bedroom in Basement
- Finished Basement Bathroom
- Laundry in Basement
- Natural lighting in basement
Home Security
- Storm Windows
- Storm Doors
Parking
- 2 Car Attached Garage
- Oversized Parking
- Garage Door Opener
Outdoor Features
- Deck
- Covered patio or porch
- Rain Gutters
Schools
- Pleasant Valley Elementary And Middle School
- Heights High School
Utilities
- Forced Air Heating and Cooling System
- Heating System Uses Gas
Community Details
- Sharp Nett Subdivision
Listing and Financial Details
- Assessor Parcel Number 20173-099-31-0-21-03-023.00
Ownership History
Purchase Details
Home Financials for this Owner
Home Financials are based on the most recent Mortgage that was taken out on this home.Purchase Details
Similar Homes in Wichita, KS
Home Values in the Area
Average Home Value in this Area
Purchase History
| Date | Buyer | Sale Price | Title Company |
|---|---|---|---|
| Juhl Troy A | -- | Security 1St Title Llc | |
| Bailey Mark A | -- | None Available |
Mortgage History
| Date | Status | Borrower | Loan Amount |
|---|---|---|---|
| Open | Juhl Troy A | $185,308 |
Property History
| Date | Event | Price | Change | Sq Ft Price |
|---|---|---|---|---|
| 08/09/2021 08/09/21 | Sold | -- | -- | -- |
| 07/12/2021 07/12/21 | Pending | -- | -- | -- |
| 07/08/2021 07/08/21 | For Sale | $219,900 | -- | $79 / Sq Ft |
Tax History Compared to Growth
Tax History
| Year | Tax Paid | Tax Assessment Tax Assessment Total Assessment is a certain percentage of the fair market value that is determined by local assessors to be the total taxable value of land and additions on the property. | Land | Improvement |
|---|---|---|---|---|
| 2023 | $2,940 | $22,805 | $3,427 | $19,378 |
| 2022 | $2,336 | $21,022 | $3,243 | $17,779 |
| 2021 | $2,223 | $19,470 | $3,243 | $16,227 |
| 2020 | $2,103 | $18,366 | $3,243 | $15,123 |
| 2019 | $1,929 | $16,848 | $3,243 | $13,605 |
| 2018 | $1,898 | $16,537 | $2,553 | $13,984 |
| 2017 | $1,670 | $0 | $0 | $0 |
| 2016 | $1,668 | $0 | $0 | $0 |
| 2015 | -- | $0 | $0 | $0 |
| 2014 | -- | $0 | $0 | $0 |
Agents Affiliated with this Home
-
Tyson Bean

Seller's Agent in 2021
Tyson Bean
Pinnacle Realty Group
(316) 461-9088
1 in this area
240 Total Sales
-
Nichole La Fond

Buyer's Agent in 2021
Nichole La Fond
Better Homes & Gardens Real Estate Wostal Realty
(316) 617-6321
1 in this area
75 Total Sales
Map
Source: South Central Kansas MLS
MLS Number: 598828
APN: 099-31-0-21-03-023.00
- 3747 N Smyser Ave
- 3614 N Clarence St
- 0000 W 37th St N
- 3891 N Friar Ln
- 3941 N Friar Ln
- 000 00
- 4005 N Friar Ln
- 3902 N Litchfield St
- 3823 N Somerset St
- 1730 W 32nd St N
- 3945 N Garland Cir
- 3926 Garland St N
- 3133 N Porter Ave
- 2620 W Shearwater
- 2624 W Shearwater
- 2628 W Shearwater
- 2718 W Shearwater
- 2722 W Shearwater
- 2830 W Shearwater
- 2834 W Shearwater
- 2131 W 37th St N
- 3723 N Athenian Ave
- 2125 W 37th St N
- 3719 N Athenian Ave
- 3732 N Athenian Ct
- 3713 N Athenian Ave
- 3809 N Athenian Ave
- 3704 N Athenian Ct
- 3730 N Athenian Ct
- 3703 N Athenian Ave
- 3808 N Saint Clair St
- 3728 N Athenian Ct
- 3708 N Athenian Ct
- 3800 N Athenian Ave
- 3710 N Athenian Ct
- 3702 N Athenian Ave
- 3805 N Saint Clair St
- 3623 N Athenian St
- 3726 N Athenian Ct
- 3814 N Saint Clair St
