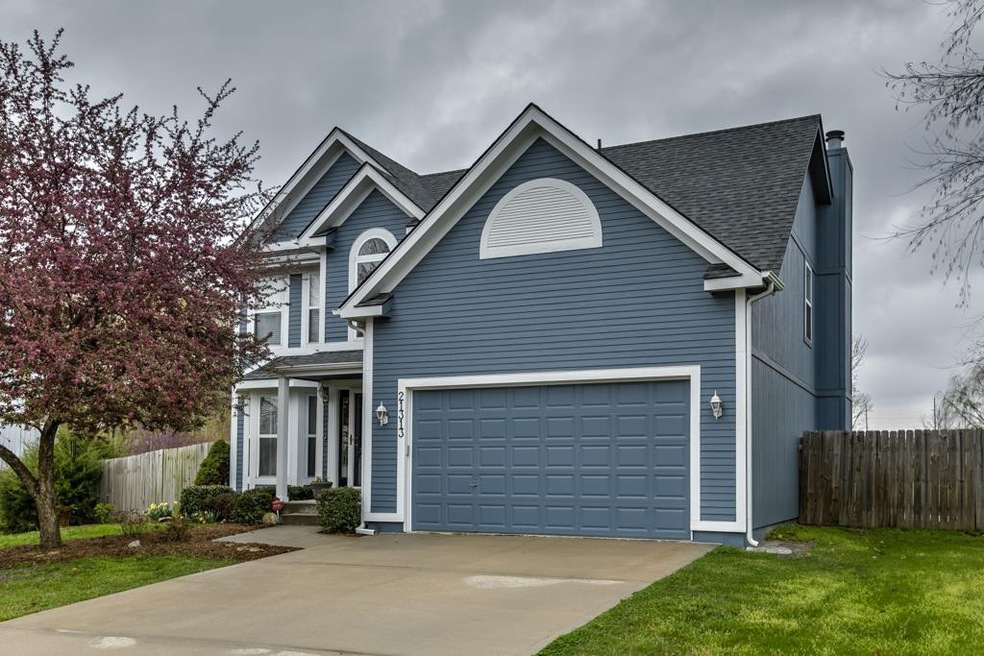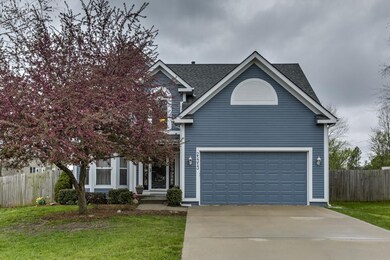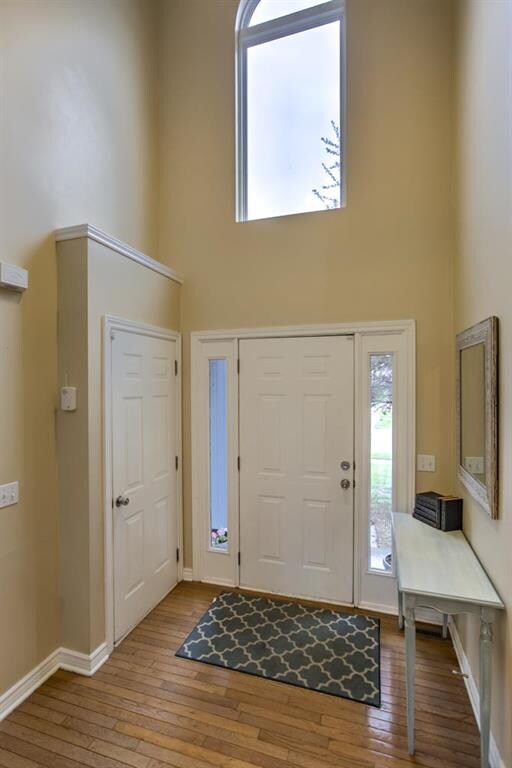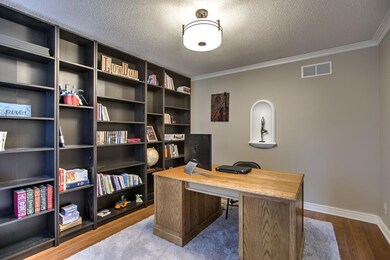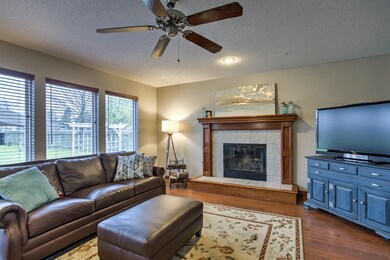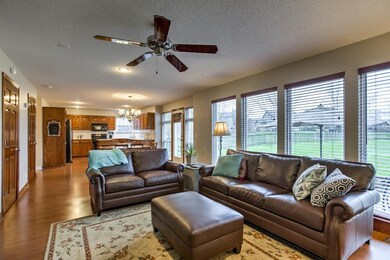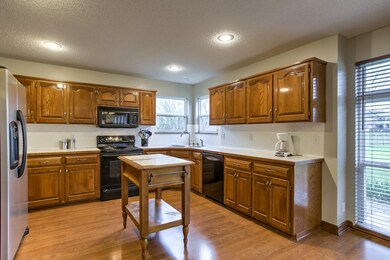
21313 W 52nd St Shawnee, KS 66218
Highlights
- Vaulted Ceiling
- Traditional Architecture
- Home Office
- Clear Creek Elementary School Rated A
- Granite Countertops
- Skylights
About This Home
As of July 2021Amazing 5 bd, 4.1 bath, family friendly home. New exterior paint, roof and gutters. Enjoy watching a movie in the downstairs media room or have fun with your guests & family in the large open kitchen, dining, & living room areas. The kids will have a blast running around the oversized backyard. When you need to get some work done head into your private office with stained french doors. This home is a must see!! 5th bedroom in lower level has full bath w/ shower & tub.
Co-Listed By
Catalina Thompson
KW KANSAS CITY METRO
Home Details
Home Type
- Single Family
Est. Annual Taxes
- $3,834
Year Built
- Built in 2001
Lot Details
- 0.44 Acre Lot
- Wood Fence
- Paved or Partially Paved Lot
- Many Trees
Parking
- 2 Car Attached Garage
- Front Facing Garage
- Garage Door Opener
Home Design
- Traditional Architecture
- Composition Roof
- Wood Siding
Interior Spaces
- Wet Bar: Laminate Counters, Shower Over Tub, Built-in Features, Shower Only, Walk-In Closet(s), All Window Coverings, Cathedral/Vaulted Ceiling, Double Vanity, Kitchen Island, Pantry, Ceiling Fan(s), Fireplace
- Built-In Features: Laminate Counters, Shower Over Tub, Built-in Features, Shower Only, Walk-In Closet(s), All Window Coverings, Cathedral/Vaulted Ceiling, Double Vanity, Kitchen Island, Pantry, Ceiling Fan(s), Fireplace
- Vaulted Ceiling
- Ceiling Fan: Laminate Counters, Shower Over Tub, Built-in Features, Shower Only, Walk-In Closet(s), All Window Coverings, Cathedral/Vaulted Ceiling, Double Vanity, Kitchen Island, Pantry, Ceiling Fan(s), Fireplace
- Skylights
- Gas Fireplace
- Shades
- Plantation Shutters
- Drapes & Rods
- Family Room Downstairs
- Combination Kitchen and Dining Room
- Home Office
- Library
- Storm Doors
Kitchen
- Electric Oven or Range
- Built-In Range
- Dishwasher
- Granite Countertops
- Laminate Countertops
- Disposal
Flooring
- Wall to Wall Carpet
- Linoleum
- Laminate
- Stone
- Ceramic Tile
- Luxury Vinyl Plank Tile
- Luxury Vinyl Tile
Bedrooms and Bathrooms
- 5 Bedrooms
- Cedar Closet: Laminate Counters, Shower Over Tub, Built-in Features, Shower Only, Walk-In Closet(s), All Window Coverings, Cathedral/Vaulted Ceiling, Double Vanity, Kitchen Island, Pantry, Ceiling Fan(s), Fireplace
- Walk-In Closet: Laminate Counters, Shower Over Tub, Built-in Features, Shower Only, Walk-In Closet(s), All Window Coverings, Cathedral/Vaulted Ceiling, Double Vanity, Kitchen Island, Pantry, Ceiling Fan(s), Fireplace
- Double Vanity
- Laminate Counters
Finished Basement
- Basement Fills Entire Space Under The House
- Sub-Basement: Bathroom 4, Bedroom 5
- Bedroom in Basement
- Laundry in Basement
Schools
- Clear Creek Elementary School
- Mill Valley High School
Additional Features
- Enclosed patio or porch
- Central Heating and Cooling System
Community Details
- Brittany Valley Subdivision
Listing and Financial Details
- Assessor Parcel Number QP07740005 0007
Ownership History
Purchase Details
Home Financials for this Owner
Home Financials are based on the most recent Mortgage that was taken out on this home.Purchase Details
Home Financials for this Owner
Home Financials are based on the most recent Mortgage that was taken out on this home.Purchase Details
Home Financials for this Owner
Home Financials are based on the most recent Mortgage that was taken out on this home.Purchase Details
Home Financials for this Owner
Home Financials are based on the most recent Mortgage that was taken out on this home.Similar Homes in Shawnee, KS
Home Values in the Area
Average Home Value in this Area
Purchase History
| Date | Type | Sale Price | Title Company |
|---|---|---|---|
| Warranty Deed | -- | Stewart Title Company | |
| Warranty Deed | -- | Continental Title | |
| Warranty Deed | -- | Kansas City Title Inc | |
| Corporate Deed | -- | Stewart Title |
Mortgage History
| Date | Status | Loan Amount | Loan Type |
|---|---|---|---|
| Open | $66,838 | New Conventional | |
| Open | $351,500 | New Conventional | |
| Previous Owner | $198,000 | Adjustable Rate Mortgage/ARM | |
| Previous Owner | $199,500 | New Conventional | |
| Previous Owner | $176,800 | Unknown | |
| Previous Owner | $176,000 | New Conventional | |
| Previous Owner | $113,700 | Construction |
Property History
| Date | Event | Price | Change | Sq Ft Price |
|---|---|---|---|---|
| 07/30/2021 07/30/21 | Sold | -- | -- | -- |
| 06/02/2021 06/02/21 | Pending | -- | -- | -- |
| 02/14/2021 02/14/21 | For Sale | $325,000 | +16.5% | $120 / Sq Ft |
| 06/28/2018 06/28/18 | Sold | -- | -- | -- |
| 05/20/2018 05/20/18 | Pending | -- | -- | -- |
| 05/16/2018 05/16/18 | Price Changed | $279,000 | -3.5% | $101 / Sq Ft |
| 04/27/2018 04/27/18 | For Sale | $289,000 | -- | $105 / Sq Ft |
Tax History Compared to Growth
Tax History
| Year | Tax Paid | Tax Assessment Tax Assessment Total Assessment is a certain percentage of the fair market value that is determined by local assessors to be the total taxable value of land and additions on the property. | Land | Improvement |
|---|---|---|---|---|
| 2024 | $5,567 | $47,886 | $8,259 | $39,627 |
| 2023 | $5,634 | $47,909 | $8,259 | $39,650 |
| 2022 | $5,106 | $42,550 | $7,861 | $34,689 |
| 2021 | $4,594 | $36,789 | $7,153 | $29,636 |
| 2020 | $4,245 | $33,672 | $6,224 | $27,448 |
| 2019 | $4,132 | $32,292 | $5,659 | $26,633 |
| 2018 | $3,795 | $29,382 | $5,659 | $23,723 |
| 2017 | $3,835 | $28,969 | $4,713 | $24,256 |
| 2016 | $3,713 | $27,704 | $4,713 | $22,991 |
| 2015 | $3,650 | $26,795 | $4,713 | $22,082 |
| 2013 | -- | $26,048 | $4,713 | $21,335 |
Agents Affiliated with this Home
-
Jeremy Applebaum

Seller's Agent in 2021
Jeremy Applebaum
Real Broker, LLC
(913) 276-4886
16 in this area
425 Total Sales
-
Mindy Wetmore

Buyer's Agent in 2021
Mindy Wetmore
ReeceNichols - Leawood
(913) 957-2399
4 in this area
117 Total Sales
-
KBT KCN Team
K
Seller's Agent in 2018
KBT KCN Team
ReeceNichols - Leawood
(913) 293-6662
43 in this area
2,121 Total Sales
-
C
Seller Co-Listing Agent in 2018
Catalina Thompson
KW KANSAS CITY METRO
Map
Source: Heartland MLS
MLS Number: 2098883
APN: QP07740005-0007
- 21214 W 53rd St
- 5170 Lakecrest Dr
- 21509 W 52nd St
- 21213 W 51st Terrace
- 5405 Lakecrest Dr
- 21526 W 51st Terrace
- 21607 W 51st St
- 5034 Woodstock Ct
- 21242 W 56th St
- 22030 W 51st Terrace
- 20711 W 49th St
- 0 Woodland N A Unit HMS2498806
- 5231 Chouteau St
- 4819 Millridge St
- 5009 Payne St
- 4737 Lone Elm
- 5604 Payne St
- 22013 W 56th St
- 22116 W 51st St
- 21419 W 47th Terrace
