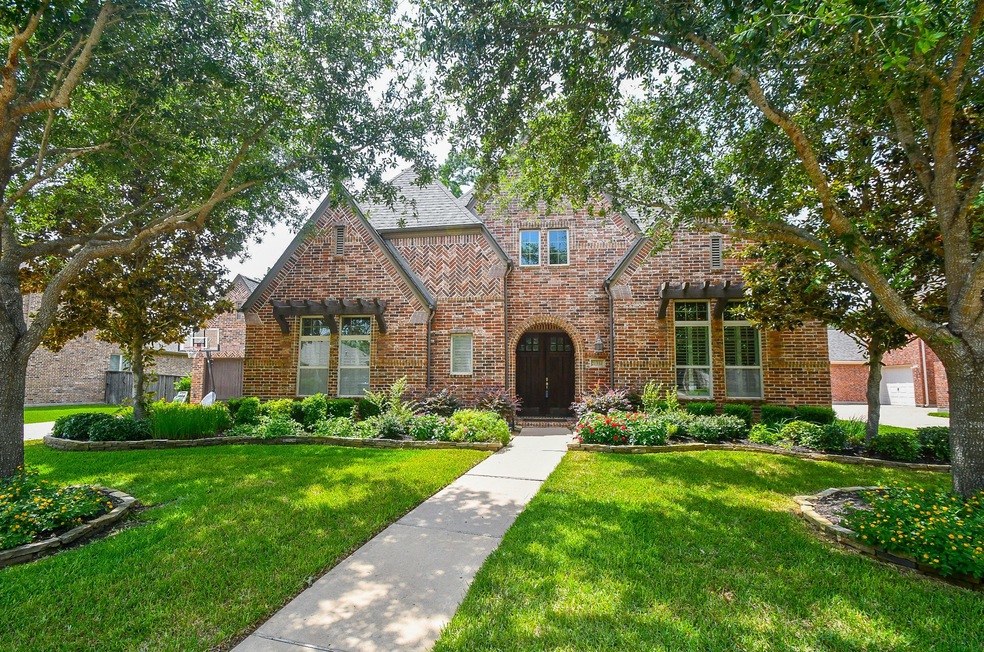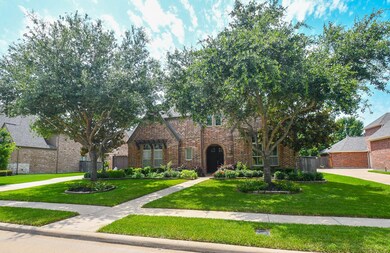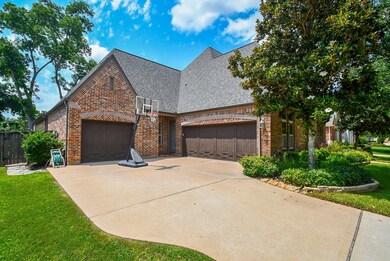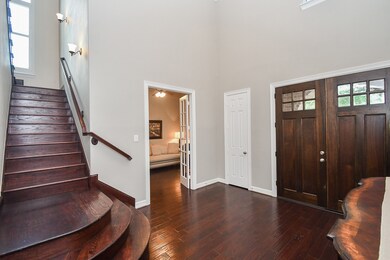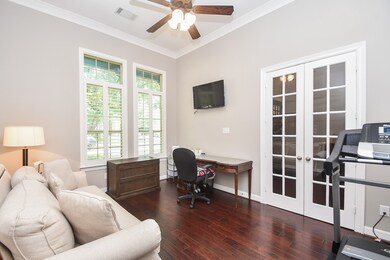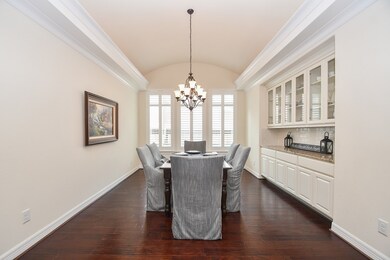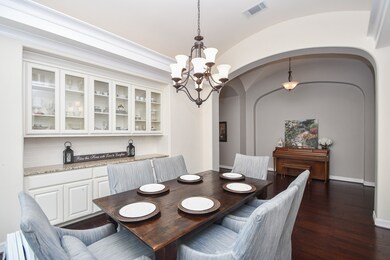
21314 Aurora Park Dr Richmond, TX 77406
Pecan Grove NeighborhoodHighlights
- Home Theater
- In Ground Pool
- Traditional Architecture
- Judge James C. Adolphus Elementary School Rated A
- Deck
- Wood Flooring
About This Home
As of April 2025AMAZING FLOOR PLAN - 4 bedrooms/4.5 bathrooms downstairs! Enter & find wood floors & large home office through French Doors. Continue through entry hall featuring powder room & find the STUNNING family room featuring cathedral ceilings & beautiful wood beams & stone fireplace. Off the living room is the kitchen with dining area, HUGE island, ceiling height cabinets & granite counters. Plantation shutters throughout. Off the kitchen is the outdoor entertaining area - covered patio with grill & counterspace, pool & firepit + plenty of grass! Back inside past the kitchen is 2 bedrooms & 2 en-suite bathrooms. In 2nd hallway off the kitchen is a 3rd bedroom/ensuite bath & a spacious laundry room & entrance from the garage with a built-in drop zone great for backpacks & shoes! Primary bedroom is luxurious with sitting area & primary bathroom has double sinks + vanity area, tub & separate shower. Primary closet is MASSIVE! Upstairs is a huge game room & 5th bedroom/ensuite bath & 1/2 bath.
Last Agent to Sell the Property
BHHS Karapasha Realty License #0485814 Listed on: 05/24/2024

Home Details
Home Type
- Single Family
Est. Annual Taxes
- $15,273
Year Built
- Built in 2012
Lot Details
- 0.29 Acre Lot
- Sprinkler System
- Back Yard Fenced and Side Yard
HOA Fees
- $73 Monthly HOA Fees
Parking
- 3 Car Attached Garage
- Garage Door Opener
Home Design
- Traditional Architecture
- Brick Exterior Construction
- Slab Foundation
- Composition Roof
Interior Spaces
- 4,813 Sq Ft Home
- 2-Story Property
- Crown Molding
- High Ceiling
- Ceiling Fan
- 1 Fireplace
- Window Treatments
- Family Room Off Kitchen
- Living Room
- Breakfast Room
- Dining Room
- Open Floorplan
- Home Theater
- Home Office
- Game Room
- Utility Room
- Washer and Gas Dryer Hookup
Kitchen
- Breakfast Bar
- Double Oven
- Gas Range
- Microwave
- Dishwasher
- Kitchen Island
- Granite Countertops
- Disposal
Flooring
- Wood
- Carpet
Bedrooms and Bathrooms
- 5 Bedrooms
- En-Suite Primary Bedroom
- Double Vanity
- Single Vanity
- Bathtub with Shower
- Separate Shower
Pool
- In Ground Pool
- Gunite Pool
- Spa
Outdoor Features
- Deck
- Covered patio or porch
Schools
- Adolphus Elementary School
- Briscoe Junior High School
- Foster High School
Utilities
- Central Heating and Cooling System
- Heating System Uses Gas
Listing and Financial Details
- Exclusions: SEE AGENT
Community Details
Overview
- Association fees include clubhouse, ground maintenance, recreation facilities
- Lead Association Mgmt Association, Phone Number (281) 857-6027
- Built by Highland Homes
- Long Meadow Farms Sec 23 Subdivision
Recreation
- Community Pool
Ownership History
Purchase Details
Home Financials for this Owner
Home Financials are based on the most recent Mortgage that was taken out on this home.Purchase Details
Home Financials for this Owner
Home Financials are based on the most recent Mortgage that was taken out on this home.Purchase Details
Purchase Details
Home Financials for this Owner
Home Financials are based on the most recent Mortgage that was taken out on this home.Purchase Details
Purchase Details
Similar Homes in Richmond, TX
Home Values in the Area
Average Home Value in this Area
Purchase History
| Date | Type | Sale Price | Title Company |
|---|---|---|---|
| Warranty Deed | -- | Envision Title | |
| Warranty Deed | -- | Frontier Title Company | |
| Deed | -- | -- | |
| Vendors Lien | -- | None Available | |
| Deed | -- | -- | |
| Warranty Deed | -- | None Available | |
| Deed | -- | -- |
Mortgage History
| Date | Status | Loan Amount | Loan Type |
|---|---|---|---|
| Previous Owner | $370,400 | New Conventional |
Property History
| Date | Event | Price | Change | Sq Ft Price |
|---|---|---|---|---|
| 04/04/2025 04/04/25 | Sold | -- | -- | -- |
| 03/19/2025 03/19/25 | For Sale | $829,000 | 0.0% | $172 / Sq Ft |
| 03/18/2025 03/18/25 | Pending | -- | -- | -- |
| 03/13/2025 03/13/25 | Pending | -- | -- | -- |
| 03/08/2025 03/08/25 | For Sale | $829,000 | +3.8% | $172 / Sq Ft |
| 10/08/2024 10/08/24 | Sold | -- | -- | -- |
| 09/05/2024 09/05/24 | Pending | -- | -- | -- |
| 06/21/2024 06/21/24 | Price Changed | $799,000 | -3.2% | $166 / Sq Ft |
| 05/24/2024 05/24/24 | For Sale | $825,000 | -- | $171 / Sq Ft |
Tax History Compared to Growth
Tax History
| Year | Tax Paid | Tax Assessment Tax Assessment Total Assessment is a certain percentage of the fair market value that is determined by local assessors to be the total taxable value of land and additions on the property. | Land | Improvement |
|---|---|---|---|---|
| 2023 | $14,292 | $661,727 | $0 | $703,741 |
| 2022 | $13,661 | $601,570 | $0 | $644,810 |
| 2021 | $13,808 | $546,880 | $80,170 | $466,710 |
| 2020 | $13,759 | $542,260 | $80,170 | $462,090 |
| 2019 | $14,319 | $529,540 | $80,170 | $449,370 |
| 2018 | $15,255 | $563,100 | $80,170 | $482,930 |
| 2017 | $14,131 | $516,840 | $80,170 | $436,670 |
| 2016 | $14,631 | $535,130 | $73,720 | $461,410 |
| 2015 | $8,748 | $511,340 | $73,720 | $437,620 |
| 2014 | $8,371 | $480,410 | $73,720 | $406,690 |
Agents Affiliated with this Home
-
Randy Polasek
R
Seller's Agent in 2025
Randy Polasek
Impression Realty
(281) 495-4544
16 in this area
77 Total Sales
-
Shelby Miller
S
Seller Co-Listing Agent in 2025
Shelby Miller
Impression Realty
(713) 395-4975
12 in this area
48 Total Sales
-
R
Buyer's Agent in 2025
Raj Seth
eXp Realty, LLC
-
Kathy Garrison-Angelle
K
Seller's Agent in 2024
Kathy Garrison-Angelle
BHHS Karapasha Realty
(281) 381-8644
3 in this area
241 Total Sales
-
Vanessa Nickolas

Buyer's Agent in 2024
Vanessa Nickolas
BHHS Karapasha Realty
(281) 705-1706
2 in this area
86 Total Sales
Map
Source: Houston Association of REALTORS®
MLS Number: 91811638
APN: 5121-23-002-0100-901
- 21107 Harvest Thistle Dr
- 8903 Purdy Crescent Trail
- 20519 Delta Lake Dr
- 20702 Elderwood Terrace Dr
- 9023 Sage Acres Ct
- 20607 Elderwood Terrace Dr
- 21211 Skinner Ridge Ln
- 21315 Whistle Wood Dr
- 21114 Falcon Creek Ct
- 21106 Falcon Creek Ct
- 20702 Winston Lake Dr
- 8307 Buffalo Creek Dr
- 8411 Crescent Knolls Dr
- 20503 Black Spur Ct
- 8307 Phantom Mist Dr
- 21106 Somervell Ct
- 2010 Mound Lake Dr
- 4126 Pecan Bend Dr
- 20815 Winston Lake Dr
- 21530 Skinner Ridge Ln
