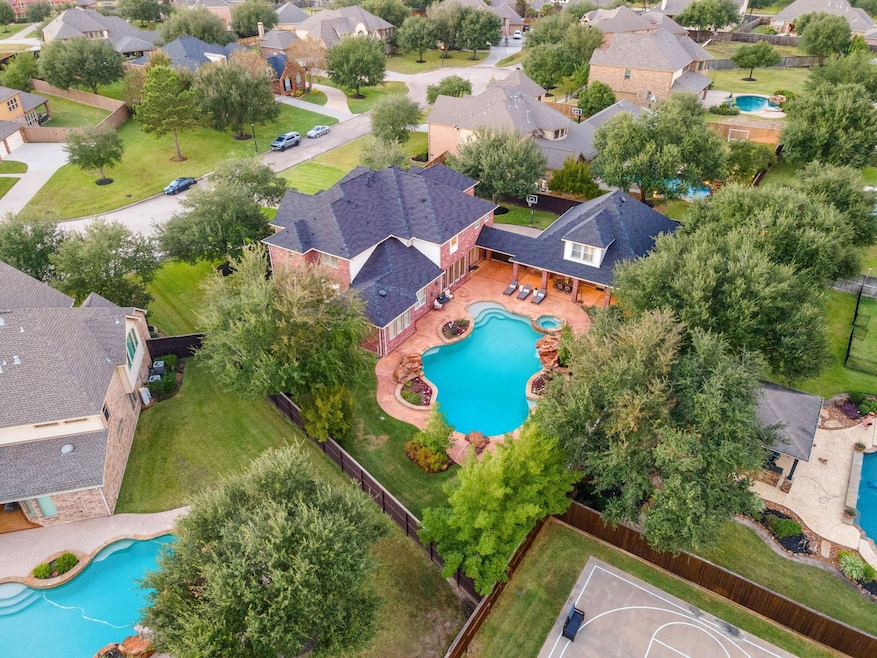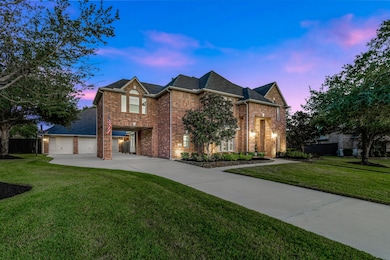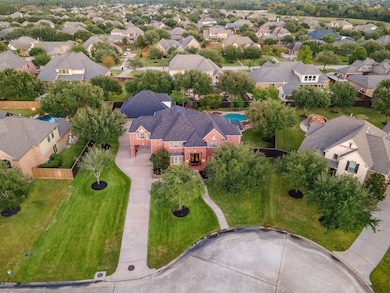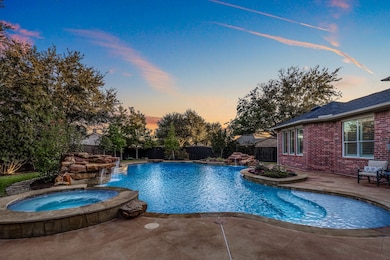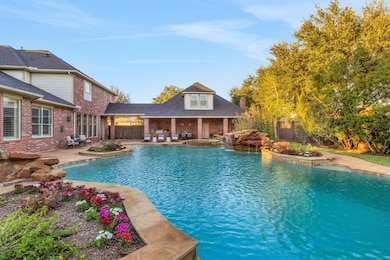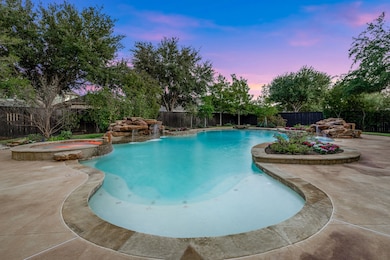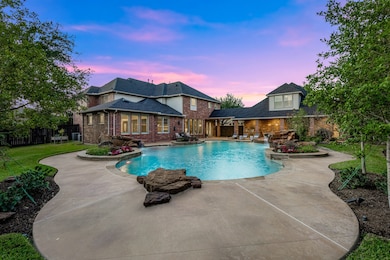21315 Fairhaven Meadow Dr Cypress, TX 77433
Estimated payment $8,214/month
Highlights
- Media Room
- Heated Pool and Spa
- Dual Staircase
- Swenke Elementary School Rated A
- Garage Apartment
- Maid or Guest Quarters
About This Home
Tucked away on a quiet cul-de-sac street, this exceptional 5-bedroom, 5-full-bath + 2-half-bath home offers the perfect blend of luxury, comfort, and thoughtful design. With TWO PRIMARY SUITES —one up and one down—each with spa-style baths, dual vanities, and spacious closets, the layout is ideal for multi-generational living or long-term guests. The living room and private study showcase custom built-ins, while the chef’s kitchen features Taj Mahal quartzite counters, double ovens, a pot filler, and a beverage station with a wine fridge. A dedicated media room sets the stage for cozy movie nights, and the 800+ sq ft guest suite above the garage includes an oversized entertaining area and full bath. Outdoors, relax by the oversized resort-style pool and spa, surrounded by generous patio space and lush landscaping. A spacious 5-car tandem garage, roof replacement (June 2025), carpet replacement (2023), and impeccable one-owner care make this home truly unforgettable.
Listing Agent
Better Homes and Gardens Real Estate Gary Greene - Cypress License #0727368 Listed on: 11/08/2025

Home Details
Home Type
- Single Family
Est. Annual Taxes
- $18,040
Year Built
- Built in 2010
Lot Details
- 0.52 Acre Lot
- Cul-De-Sac
- West Facing Home
- Sprinkler System
- Back Yard Fenced and Side Yard
HOA Fees
- $122 Monthly HOA Fees
Parking
- 5 Car Detached Garage
- Garage Apartment
- Porte-Cochere
- Tandem Garage
- Garage Door Opener
- Driveway
Home Design
- Traditional Architecture
- Brick Exterior Construction
- Slab Foundation
- Composition Roof
- Cement Siding
- Radiant Barrier
Interior Spaces
- 5,296 Sq Ft Home
- 2-Story Property
- Dual Staircase
- Wired For Sound
- Crown Molding
- High Ceiling
- Ceiling Fan
- 3 Fireplaces
- Wood Burning Fireplace
- Gas Log Fireplace
- Window Treatments
- Formal Entry
- Family Room Off Kitchen
- Breakfast Room
- Dining Room
- Media Room
- Home Office
- Game Room
- Utility Room
- Washer and Gas Dryer Hookup
- Attic Fan
Kitchen
- Breakfast Bar
- Walk-In Pantry
- Double Convection Oven
- Electric Oven
- Gas Cooktop
- Microwave
- Dishwasher
- Kitchen Island
- Disposal
- Pot Filler
Flooring
- Wood
- Carpet
- Tile
Bedrooms and Bathrooms
- 5 Bedrooms
- En-Suite Primary Bedroom
- Maid or Guest Quarters
- Double Vanity
- Single Vanity
- Hydromassage or Jetted Bathtub
- Bathtub with Shower
- Separate Shower
Home Security
- Security System Owned
- Fire and Smoke Detector
Eco-Friendly Details
- Energy-Efficient Windows with Low Emissivity
- Energy-Efficient HVAC
- Energy-Efficient Insulation
- Energy-Efficient Thermostat
- Ventilation
Pool
- Heated Pool and Spa
- Heated In Ground Pool
- Gunite Pool
Outdoor Features
- Pond
- Deck
- Covered Patio or Porch
- Outdoor Fireplace
- Outdoor Kitchen
Schools
- Swenke Elementary School
- Salyards Middle School
- Bridgeland High School
Utilities
- Forced Air Zoned Heating and Cooling System
- Heating System Uses Gas
- Programmable Thermostat
- Water Softener is Owned
Community Details
- Association fees include common areas
- Inframark Community Management Association, Phone Number (281) 870-0585
- Built by Trendmaker
- Lakes Of Fairhaven Subdivision
Listing and Financial Details
- Exclusions: Car lift, non-mounted speakers, fridge in laundry
Map
Home Values in the Area
Average Home Value in this Area
Tax History
| Year | Tax Paid | Tax Assessment Tax Assessment Total Assessment is a certain percentage of the fair market value that is determined by local assessors to be the total taxable value of land and additions on the property. | Land | Improvement |
|---|---|---|---|---|
| 2025 | $12,823 | $900,582 | $144,958 | $755,624 |
| 2024 | $12,823 | $960,000 | $144,958 | $815,042 |
| 2023 | $12,823 | $905,324 | $144,958 | $760,366 |
| 2022 | $14,846 | $870,000 | $120,799 | $749,201 |
| 2021 | $14,088 | $631,265 | $120,799 | $510,466 |
| 2020 | $14,141 | $616,321 | $109,817 | $506,504 |
| 2019 | $13,943 | $585,111 | $109,817 | $475,294 |
| 2018 | $6,875 | $628,016 | $109,817 | $518,199 |
| 2017 | $15,857 | $676,796 | $109,817 | $566,979 |
| 2016 | $15,098 | $644,400 | $109,817 | $534,583 |
| 2015 | $9,997 | $644,400 | $109,817 | $534,583 |
| 2014 | $9,997 | $615,000 | $109,817 | $505,183 |
Property History
| Date | Event | Price | List to Sale | Price per Sq Ft |
|---|---|---|---|---|
| 11/09/2025 11/09/25 | For Sale | $1,250,000 | -- | $236 / Sq Ft |
Purchase History
| Date | Type | Sale Price | Title Company |
|---|---|---|---|
| Vendors Lien | -- | Chicago Title Park Ten |
Mortgage History
| Date | Status | Loan Amount | Loan Type |
|---|---|---|---|
| Open | $370,000 | New Conventional |
Source: Houston Association of REALTORS®
MLS Number: 45676598
APN: 1296830090027
- 17715 Lakeside Haven Dr
- 12211 Bell County Ct
- 12239 Bell County Ct
- 12319 Fort Hood Ln
- 12235 Bell County Ct
- 12219 Bell County Ct
- 21303 Fairhaven Creek Dr
- 17819 Refuge Lake Dr
- 17711 Fairhaven Falls Dr
- 17703 Fairhaven Lake Dr
- 21411 Fairhaven Creek Dr
- 21410 Refuge Creek Dr
- 21006 Refuge Creek Dr
- 17819 Country Cove
- 17310 Calico Peak Way
- 20803 Fairhaven Crossing Dr
- 17403 Ledgefield
- Azalea II Plan at Redbud - 45s
- Colson Plan at Redbud - 40s
- Verbena II Plan at Redbud - 45s
- 20806 E Cameron Ridge Dr
- 20714 S Blue Hyacinth Dr
- 10503 Peek Rd Unit 2502
- 10503 Peek Rd Unit 1302
- 10503 Peek Rd Unit 1506
- 10503 Peek Rd Unit 1406
- 10503 Peek Rd Unit 3309
- 10503 Peek Rd Unit 1802
- 10503 Peek Rd Unit 3302
- 22014 Gold Leaf Trail
- 22011 Gold Leaf Trail
- 14615 Annarbor Heights Ct
- 21930 Bronze Leaf Dr
- 12614 White Pelican Ct
- 12931 California Palm Ct
- 12611 White Pelican Ct
- 12602 White Pelican Ct
- 21312 Palm Arbor Dr
- 15335 Sienna Oak Dr
- 20531 Mauve Orchid Way
