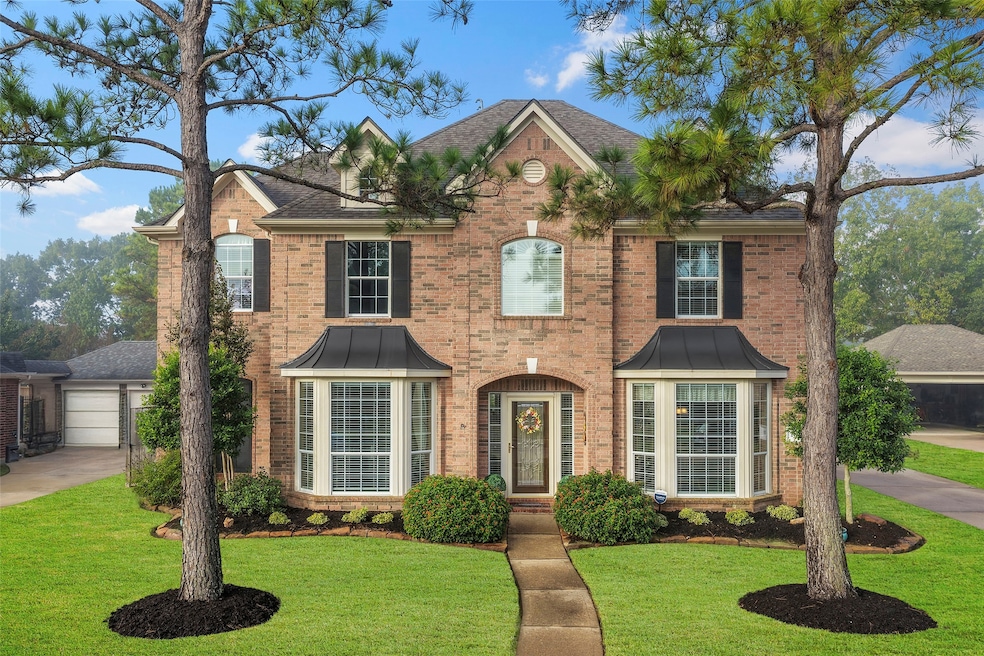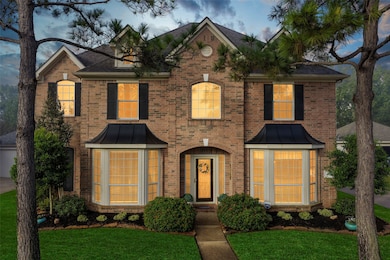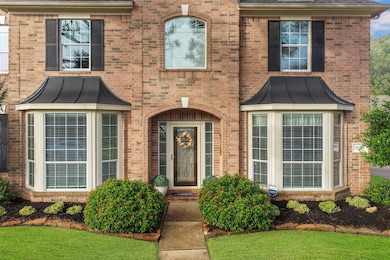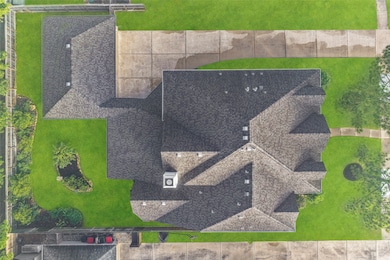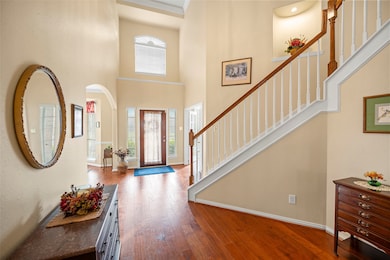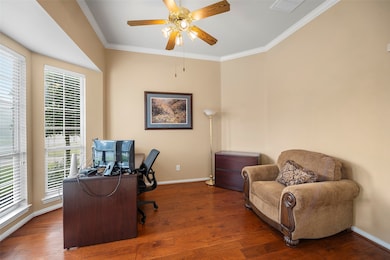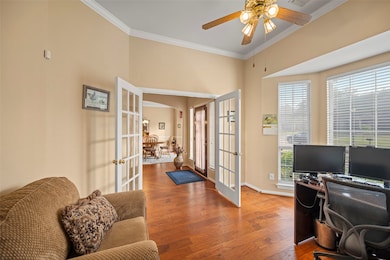21319 Heartwood Oak Trail Cypress, TX 77433
Fairfield Village NeighborhoodEstimated payment $3,944/month
Highlights
- Fitness Center
- Tennis Courts
- Deck
- Keith Elementary School Rated A
- Clubhouse
- Traditional Architecture
About This Home
Wonderful 2-story home tucked away on a quiet cul-de-sac in the master-planned community of Fairfield! This beautifully maintained home offers great curb appeal! Step into a fabulous entry w/gorgeous hardwood flooring that flows throughout the main living areas, along w/abundant architectural details & fresh paint! Formal dining w/crown molding & private study tucked behind double French doors! Spacious family room features a gas log fireplace that is so inviting! Island kitchen is a chef’s delight w/double ovens, 4-burner gas cooktop, Silestone countertops & rich maple cabinetry. Serene primary suite features ensuite bath w/dual sinks, garden tub, glass-enclosed shower & large closet! Upstairs boasts game room, 3 secondary bedrooms & 2 full baths! Enjoy outdoor living with NO REAR NEIGHBORS, an iron gate entry into the spacious backyard w/room for a pool! Detached 3-car garage & full sprinkler system. A perfect blend of style, comfort, and privacy—this home truly has it all!
Home Details
Home Type
- Single Family
Est. Annual Taxes
- $11,582
Year Built
- Built in 2002
Lot Details
- 9,525 Sq Ft Lot
- Cul-De-Sac
- Back Yard Fenced
- Sprinkler System
HOA Fees
- $81 Monthly HOA Fees
Parking
- 3 Car Detached Garage
Home Design
- Traditional Architecture
- Brick Exterior Construction
- Slab Foundation
- Composition Roof
- Cement Siding
Interior Spaces
- 3,637 Sq Ft Home
- 2-Story Property
- Crown Molding
- Ceiling Fan
- Gas Log Fireplace
- Family Room Off Kitchen
- Breakfast Room
- Dining Room
- Home Office
- Game Room
- Utility Room
- Washer and Electric Dryer Hookup
- Security System Owned
Kitchen
- Breakfast Bar
- Walk-In Pantry
- Double Oven
- Gas Cooktop
- Microwave
- Dishwasher
- Kitchen Island
- Solid Surface Countertops
- Disposal
Flooring
- Wood
- Carpet
- Tile
Bedrooms and Bathrooms
- 4 Bedrooms
- En-Suite Primary Bedroom
- Double Vanity
- Soaking Tub
- Bathtub with Shower
- Separate Shower
Eco-Friendly Details
- Energy-Efficient Thermostat
Outdoor Features
- Tennis Courts
- Deck
- Covered Patio or Porch
Schools
- Keith Elementary School
- Salyards Middle School
- Bridgeland High School
Utilities
- Central Heating and Cooling System
- Heating System Uses Gas
- Programmable Thermostat
Listing and Financial Details
- Exclusions: See Exclusion List
Community Details
Overview
- First Service Association, Phone Number (713) 932-1122
- Fairfield Subdivision
Amenities
- Clubhouse
- Meeting Room
- Party Room
Recreation
- Tennis Courts
- Community Basketball Court
- Pickleball Courts
- Community Playground
- Fitness Center
- Community Pool
- Dog Park
Map
Home Values in the Area
Average Home Value in this Area
Tax History
| Year | Tax Paid | Tax Assessment Tax Assessment Total Assessment is a certain percentage of the fair market value that is determined by local assessors to be the total taxable value of land and additions on the property. | Land | Improvement |
|---|---|---|---|---|
| 2025 | $4,782 | $541,295 | $87,173 | $454,122 |
| 2024 | $4,782 | $540,290 | $87,173 | $453,117 |
| 2023 | $4,782 | $511,555 | $87,173 | $424,382 |
| 2022 | $9,721 | $420,270 | $72,809 | $347,461 |
| 2021 | $9,329 | $356,631 | $72,809 | $283,822 |
| 2020 | $10,084 | $375,440 | $49,530 | $325,910 |
| 2019 | $9,510 | $338,350 | $49,530 | $288,820 |
| 2018 | $3,415 | $327,683 | $49,530 | $278,153 |
| 2017 | $9,327 | $327,683 | $49,530 | $278,153 |
| 2016 | $9,327 | $327,683 | $49,530 | $278,153 |
| 2015 | $7,762 | $323,982 | $49,530 | $274,452 |
| 2014 | $7,762 | $307,523 | $49,530 | $257,993 |
Property History
| Date | Event | Price | List to Sale | Price per Sq Ft |
|---|---|---|---|---|
| 11/10/2025 11/10/25 | For Sale | $549,900 | -- | $151 / Sq Ft |
Purchase History
| Date | Type | Sale Price | Title Company |
|---|---|---|---|
| Special Warranty Deed | -- | Etc | |
| Warranty Deed | -- | None Available | |
| Warranty Deed | -- | Guardian Fidelity Title | |
| Warranty Deed | -- | Travis Title Co | |
| Warranty Deed | -- | Principal Title Co Ltd |
Mortgage History
| Date | Status | Loan Amount | Loan Type |
|---|---|---|---|
| Open | $172,000 | Purchase Money Mortgage | |
| Previous Owner | $196,000 | Purchase Money Mortgage | |
| Previous Owner | $196,000 | Purchase Money Mortgage | |
| Previous Owner | $190,552 | No Value Available | |
| Closed | $35,728 | No Value Available |
Source: Houston Association of REALTORS®
MLS Number: 3459188
APN: 1207930010011
- 15431 Redbud Berry Way
- 21223 Heartwood Oak Trail
- 11018 White Caterpillar Dr
- 15318 Redbud Berry Way
- 15311 Redbud Berry Way
- 15403 Court Green Trail
- 15503 Fairfield Falls Way
- 20807 Twisted Leaf Dr
- 15334 Sienna Oak Dr
- 20803 Twisted Leaf Dr
- 15122 Blue Thistle Dr
- 20822 Chappell Knoll Dr
- 20806 Autumn Redwood Way
- 21702 E Mulberry Field Cir
- 20902 Katie Marie Ct
- 21727 Winsome Rose Ct
- 22015 Bronze Leaf Dr
- 20815 Golden Sycamore Trail
- 15007 Wildberry Creek Ct
- 20906 Ochre Willow Trail
- 15318 Redbud Berry Way
- 15402 Misty Dawn Trail
- 21500 Cypresswood Dr
- 15335 Sienna Oak Dr
- 21914 Bronze Leaf Dr
- 20527 Orchid Blossom Way
- 21930 Bronze Leaf Dr
- 22014 Gold Leaf Trail
- 22011 Gold Leaf Trail
- 16210 Bloom Meadow Trail
- 15627 Twisting Springs Dr Unit ID1019641P
- 21743 May Apple Ct
- 20531 Mauve Orchid Way
- 15007 Grape Orchard Ct
- 20714 S Blue Hyacinth Dr
- 15103 Petal Rose Ct
- 18411 Midnight Stone Ln
- 20411 Willow Trace Dr
- 14626 Raleighs Meadow Ct
- 21131 Turtle Glen Ln
