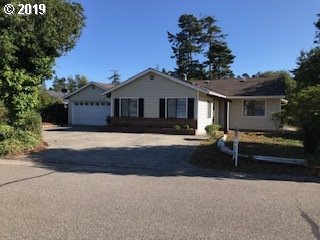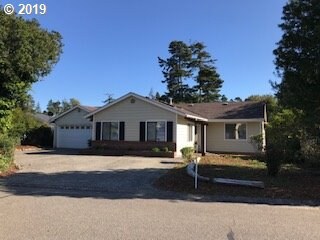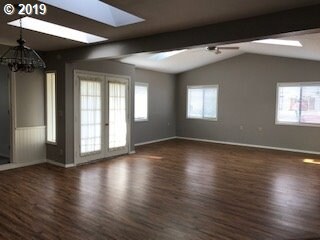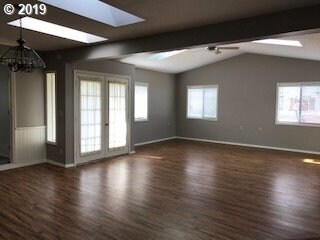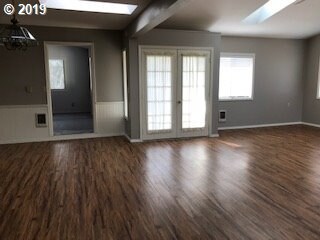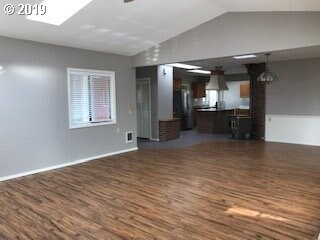
2132 24th St Florence, OR 97439
Highlights
- Deck
- No HOA
- Breakfast Bar
- Private Yard
- 2 Car Attached Garage
- Living Room
About This Home
As of May 2023You will fall in love when you see this home. It is not your cookie cutter floor plan. Great home for entertaining. Spacious open living/dining area. Pellet stove. Large master bedroom, walk-in closet. Interior was just painted and new carpet to be installed. Fenced on 2 sides. French doors to deck off living room and deck off kitchen area to backyard.
Last Agent to Sell the Property
Peggy Pearson
Berkshire Hathaway HomeServices NW Real Estate License #920300395 Listed on: 04/16/2019
Home Details
Home Type
- Single Family
Est. Annual Taxes
- $3,165
Year Built
- Built in 1990
Lot Details
- 9,583 Sq Ft Lot
- Lot Dimensions are 73 x 123 x 74 x 136
- Level Lot
- Private Yard
- Property is zoned RR
Parking
- 2 Car Attached Garage
- Driveway
Home Design
- Slab Foundation
- Composition Roof
- Plywood Siding Panel T1-11
- Cement Siding
Interior Spaces
- 1,802 Sq Ft Home
- 1-Story Property
- Ceiling Fan
- Family Room
- Living Room
- Dining Room
- Utility Room
- Laundry Room
Kitchen
- Breakfast Bar
- Dishwasher
- Disposal
Flooring
- Wall to Wall Carpet
- Laminate
- Tile
Bedrooms and Bathrooms
- 3 Bedrooms
Accessible Home Design
- Accessibility Features
- Level Entry For Accessibility
Outdoor Features
- Deck
Schools
- Siuslaw Elementary And Middle School
- Siuslaw High School
Utilities
- No Cooling
- Zoned Heating
- Electric Water Heater
Community Details
- No Home Owners Association
Listing and Financial Details
- Assessor Parcel Number 1115938
Ownership History
Purchase Details
Home Financials for this Owner
Home Financials are based on the most recent Mortgage that was taken out on this home.Purchase Details
Home Financials for this Owner
Home Financials are based on the most recent Mortgage that was taken out on this home.Purchase Details
Home Financials for this Owner
Home Financials are based on the most recent Mortgage that was taken out on this home.Similar Homes in Florence, OR
Home Values in the Area
Average Home Value in this Area
Purchase History
| Date | Type | Sale Price | Title Company |
|---|---|---|---|
| Warranty Deed | $439,500 | Western Title | |
| Warranty Deed | $299,000 | Cascade Title Co | |
| Warranty Deed | $128,000 | Cascade Title Co |
Mortgage History
| Date | Status | Loan Amount | Loan Type |
|---|---|---|---|
| Open | $198,500 | New Conventional | |
| Previous Owner | $302,020 | New Conventional | |
| Previous Owner | $43,000 | Credit Line Revolving | |
| Previous Owner | $85,000 | Unknown | |
| Previous Owner | $50,000 | No Value Available |
Property History
| Date | Event | Price | Change | Sq Ft Price |
|---|---|---|---|---|
| 05/09/2023 05/09/23 | Sold | $439,500 | 0.0% | $244 / Sq Ft |
| 04/12/2023 04/12/23 | Pending | -- | -- | -- |
| 04/10/2023 04/10/23 | Price Changed | $439,500 | 0.0% | $244 / Sq Ft |
| 04/10/2023 04/10/23 | For Sale | $439,500 | 0.0% | $244 / Sq Ft |
| 03/31/2023 03/31/23 | Off Market | $439,500 | -- | -- |
| 03/03/2023 03/03/23 | For Sale | $437,000 | 0.0% | $243 / Sq Ft |
| 02/02/2023 02/02/23 | Pending | -- | -- | -- |
| 12/21/2022 12/21/22 | For Sale | $437,000 | 0.0% | $243 / Sq Ft |
| 12/12/2022 12/12/22 | Pending | -- | -- | -- |
| 11/09/2022 11/09/22 | Price Changed | $437,000 | -2.9% | $243 / Sq Ft |
| 08/30/2022 08/30/22 | For Sale | $449,995 | +50.5% | $250 / Sq Ft |
| 07/02/2019 07/02/19 | Sold | $299,000 | -2.6% | $166 / Sq Ft |
| 05/03/2019 05/03/19 | Pending | -- | -- | -- |
| 04/15/2019 04/15/19 | For Sale | $307,000 | -- | $170 / Sq Ft |
Tax History Compared to Growth
Tax History
| Year | Tax Paid | Tax Assessment Tax Assessment Total Assessment is a certain percentage of the fair market value that is determined by local assessors to be the total taxable value of land and additions on the property. | Land | Improvement |
|---|---|---|---|---|
| 2023 | $3,687 | $262,328 | $0 | $0 |
| 2022 | $3,440 | $254,688 | $0 | $0 |
| 2021 | $3,370 | $247,270 | $0 | $0 |
| 2020 | $3,281 | $240,068 | $0 | $0 |
| 2019 | $3,158 | $233,076 | $0 | $0 |
| 2018 | $3,165 | $219,697 | $0 | $0 |
| 2017 | $3,052 | $219,697 | $0 | $0 |
| 2016 | $2,965 | $213,298 | $0 | $0 |
| 2015 | $2,902 | $207,085 | $0 | $0 |
| 2014 | $2,831 | $201,053 | $0 | $0 |
Agents Affiliated with this Home
-
Jim Hoberg

Seller's Agent in 2023
Jim Hoberg
West Coast Real Estate Service
(541) 997-7653
208 in this area
330 Total Sales
-

Buyer's Agent in 2023
Deborah Baxter
RE/MAX
(541) 340-4058
-

Seller's Agent in 2019
Peggy Pearson
BHHS Oregon- Northwest
-
Stacy Moeller

Buyer's Agent in 2019
Stacy Moeller
Oregon Empire Real Estate & Property Management
(541) 505-1863
60 Total Sales
Map
Source: Regional Multiple Listing Service (RMLS)
MLS Number: 19209737
APN: 1115938
- 2175 23rd St
- 251 Outer Dr
- 253 Outer Dr
- 223 Azalea St
- 238 Horseshoe Bend
- 231 Horseshoe Bend
- 232 Horseshoe Bend
- 28 Easy St
- 29 Easy St
- 20 Sand Dollar Dr
- 83 Manzanita Way
- 19 Sand Dollar Dr
- 73 Castaway Cove
- 1868 Tamarack St
- 2385 19th St
- 1699 27th St Unit SPC 17
- 1685 28th St
- 901 Lillie Circle Dr
- 1896 W Park Dr
- 1925 17th St
