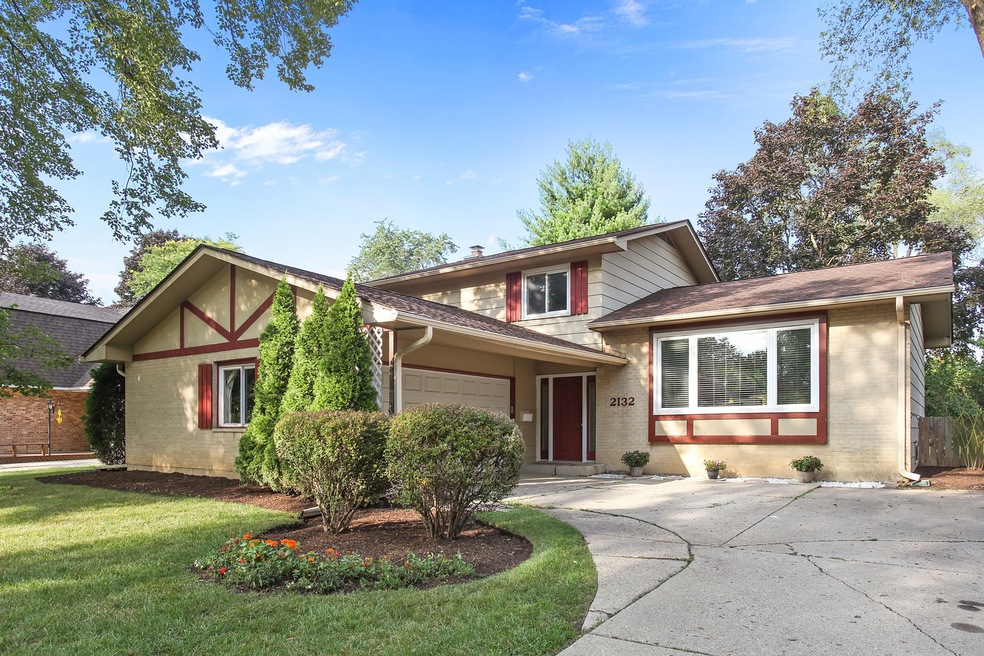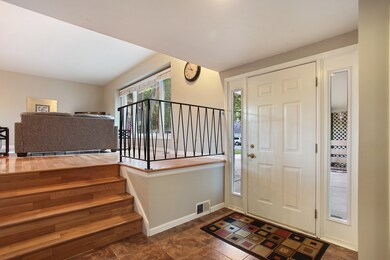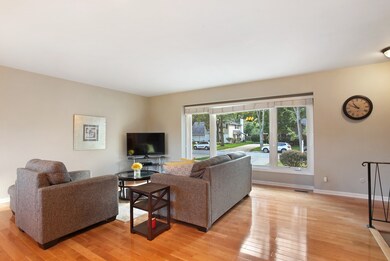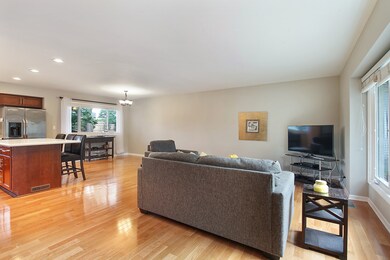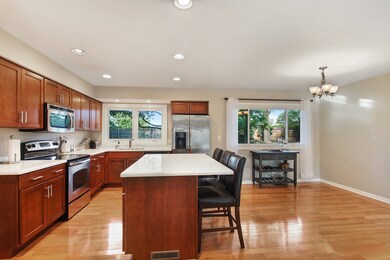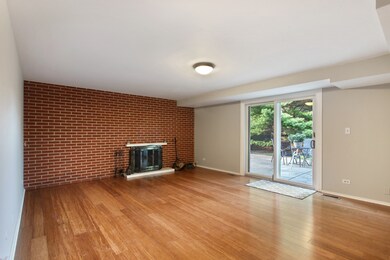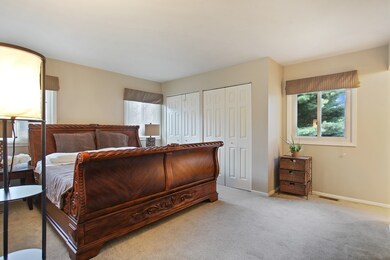
2132 Adams St Rolling Meadows, IL 60008
Plum Grove Village NeighborhoodEstimated Value: $423,000 - $520,000
Highlights
- Lower Floor Utility Room
- Attached Garage
- 5-minute walk to Countryside Park
- Central Road Elementary School Rated A-
- Forced Air Heating and Cooling System
About This Home
As of October 2018Motivated Seller! Updated bathroom! This fantastic property is located in Rolling Meadows, where Fremd High School district. A bright entrance welcomes residents to a charmingly decorated house, entirely floored with hard wood. Large windows allow for sunlight to shine into the foyer, living room, and kitchen. Stainless steel appliances and quarts counter tops line the entirety of the kitchen. The kitchen is neighbors a fire place equipped family room for gathering and entertaining. The third floor offers three bedrooms, two full baths, and a first floor fourth bedroom that can be used as an office or in-law suite. More space are in the finished basement and can be used as another bedroom or entertainment area. This astonishing home with manicured lawn is at a perfect location, amazing price point, and cozy feel is an incredible opportunity, and can be yours!
Last Agent to Sell the Property
@properties Christie's International Real Estate License #475159550 Listed on: 08/17/2018

Home Details
Home Type
- Single Family
Est. Annual Taxes
- $8,991
Year Built
- 1967
Lot Details
- 8,930
Parking
- Attached Garage
- Garage Is Owned
Home Design
- Brick Exterior Construction
- Frame Construction
- Asphalt Shingled Roof
Interior Spaces
- Primary Bathroom is a Full Bathroom
- Lower Floor Utility Room
- Partially Finished Basement
- Partial Basement
Utilities
- Forced Air Heating and Cooling System
- Heating System Uses Gas
- Lake Michigan Water
Ownership History
Purchase Details
Home Financials for this Owner
Home Financials are based on the most recent Mortgage that was taken out on this home.Purchase Details
Purchase Details
Home Financials for this Owner
Home Financials are based on the most recent Mortgage that was taken out on this home.Similar Homes in the area
Home Values in the Area
Average Home Value in this Area
Purchase History
| Date | Buyer | Sale Price | Title Company |
|---|---|---|---|
| Dizon Karl V | $320,000 | American Land Title Assocati | |
| Robben Satoko | -- | None Available | |
| Robben Blake E | $273,000 | Lawyers Title Insurance Corp |
Mortgage History
| Date | Status | Borrower | Loan Amount |
|---|---|---|---|
| Open | Dizon Karl V | $292,000 | |
| Closed | Dizon Karl V | $288,000 | |
| Previous Owner | Robben Satoko | $294,000 | |
| Previous Owner | Robben Blake E | $300,000 | |
| Previous Owner | Robben Blake E | $12,000 | |
| Previous Owner | Robben Blake E | $277,600 | |
| Previous Owner | Robben Blake E | $276,300 | |
| Previous Owner | Sletto Olin K | $119,000 | |
| Previous Owner | Sletto Olin K | $88,000 |
Property History
| Date | Event | Price | Change | Sq Ft Price |
|---|---|---|---|---|
| 10/25/2018 10/25/18 | Sold | $320,000 | -4.4% | $165 / Sq Ft |
| 09/16/2018 09/16/18 | Pending | -- | -- | -- |
| 09/01/2018 09/01/18 | Price Changed | $334,900 | -1.5% | $172 / Sq Ft |
| 08/17/2018 08/17/18 | For Sale | $340,000 | -- | $175 / Sq Ft |
Tax History Compared to Growth
Tax History
| Year | Tax Paid | Tax Assessment Tax Assessment Total Assessment is a certain percentage of the fair market value that is determined by local assessors to be the total taxable value of land and additions on the property. | Land | Improvement |
|---|---|---|---|---|
| 2024 | $8,991 | $33,000 | $6,262 | $26,738 |
| 2023 | $8,991 | $33,000 | $6,262 | $26,738 |
| 2022 | $8,991 | $33,000 | $6,262 | $26,738 |
| 2021 | $9,029 | $29,741 | $3,131 | $26,610 |
| 2020 | $8,962 | $29,741 | $3,131 | $26,610 |
| 2019 | $8,945 | $33,009 | $3,131 | $29,878 |
| 2018 | $9,620 | $32,169 | $2,907 | $29,262 |
| 2017 | $9,443 | $32,169 | $2,907 | $29,262 |
| 2016 | $9,057 | $32,169 | $2,907 | $29,262 |
| 2015 | $8,790 | $29,564 | $2,683 | $26,881 |
| 2014 | $8,618 | $29,564 | $2,683 | $26,881 |
| 2013 | $8,387 | $29,564 | $2,683 | $26,881 |
Agents Affiliated with this Home
-
Tomoko Asai

Seller's Agent in 2018
Tomoko Asai
@ Properties
(410) 227-4694
1 in this area
71 Total Sales
-
Rodolfo Magale
R
Buyer's Agent in 2018
Rodolfo Magale
American International Realty
32 Total Sales
Map
Source: Midwest Real Estate Data (MRED)
MLS Number: MRD10054956
APN: 02-26-307-023-0000
- 2344 Forest Ave
- 1779 California Ave
- 1620 Vermont St
- 2481 Benton St
- 2107 Flicker Ln
- 3602 Campbell St
- 4569 Gettysburg Dr
- 1900 Plum Grove Rd Unit 1A
- 4633 Gettysburg Dr
- 3607 Kirchoff Rd
- 893 S Plum Grove Rd
- 62 E Emma Ct
- 3007 Falcon Ct W
- 2618 Smith St
- 3501 Wellington Ct Unit 311
- 7 Hampton on Auburn
- 2300 Lisa Ct
- 3101 Saint James St
- 3325 Kirchoff Rd Unit 3E
- 3335 Kirchoff Rd Unit 4K
