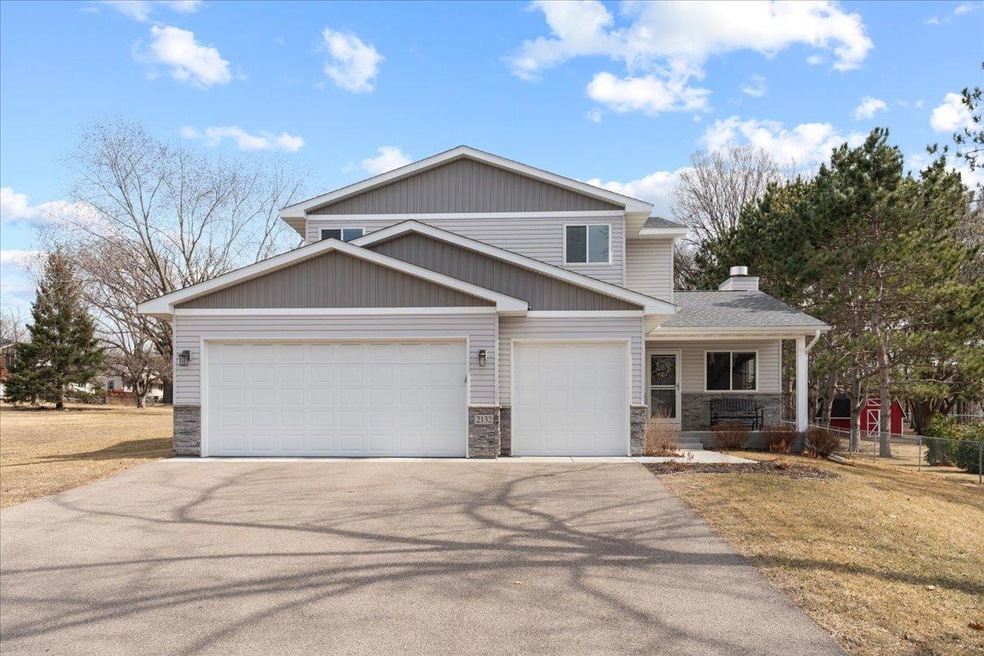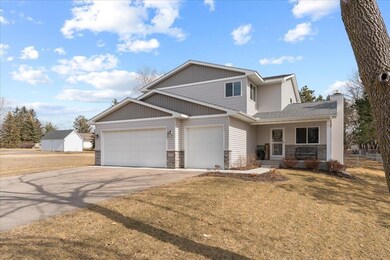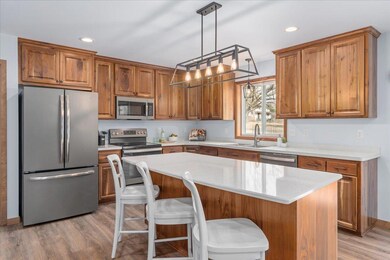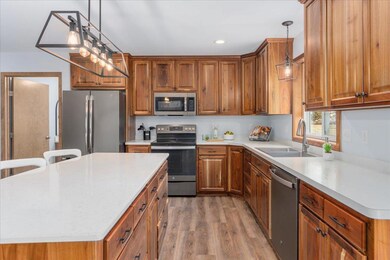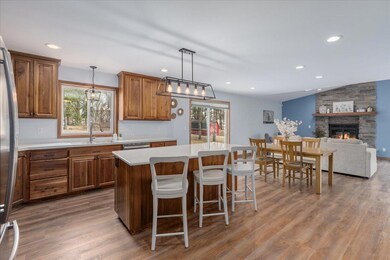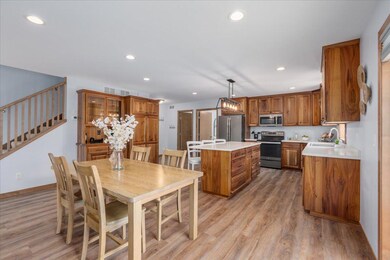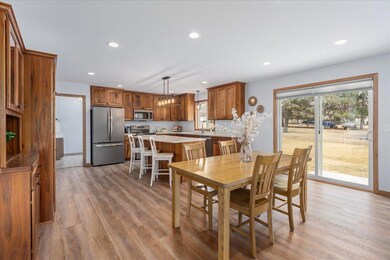
2132 Arkwright St Saint Paul, MN 55117
Parkside NeighborhoodHighlights
- No HOA
- The kitchen features windows
- 3 Car Attached Garage
- Roseville Area Senior High School Rated A
- Porch
- Patio
About This Home
As of April 2025Welcome to this stunning 4-bedroom, 4-bath home nestled in a quiet neighborhood. This beautifully maintained property offers an inviting covered front porch, perfect for morning coffee or evening relaxation. Step inside to find an open floor plan with vaulted ceiling and abundant natural light.
The heart of the home features a beautiful kitchen with slate appliances, granite countertops, and a center island, opening seamlessly into the living room with a cozy wood-burning fireplace.
Retreat to the private primary suite, complete with an ensuite bath and a walk-in closet. Three additional bedrooms provide ample space for family and guests.
Step outside to enjoy the outdoor patio, ideal for summer BBQs and gatherings. The home also includes a 3-car garage, ample storage, fenced backyard, and is conveniently located near parks, golf course, shopping, and schools.
This home is truly move-in ready, don’t miss this incredible opportunity!
Last Agent to Sell the Property
Coldwell Banker Realty Brokerage Phone: 612-269-8073 Listed on: 03/15/2025

Home Details
Home Type
- Single Family
Est. Annual Taxes
- $7,638
Year Built
- Built in 2021
Lot Details
- 9,714 Sq Ft Lot
- Lot Dimensions are 76x135x76x132
- Chain Link Fence
Parking
- 3 Car Attached Garage
- Garage Door Opener
Home Design
- Pitched Roof
- Architectural Shingle Roof
Interior Spaces
- 2-Story Property
- Wood Burning Fireplace
- Stone Fireplace
- Living Room with Fireplace
Kitchen
- Range
- Microwave
- Dishwasher
- The kitchen features windows
Bedrooms and Bathrooms
- 4 Bedrooms
Laundry
- Dryer
- Washer
Partially Finished Basement
- Basement Fills Entire Space Under The House
- Sump Pump
- Drain
- Basement Window Egress
Eco-Friendly Details
- Air Exchanger
Outdoor Features
- Patio
- Porch
Utilities
- Forced Air Heating and Cooling System
- Humidifier
- 200+ Amp Service
- Cable TV Available
Community Details
- No Home Owners Association
Listing and Financial Details
- Assessor Parcel Number 172922220116
Ownership History
Purchase Details
Home Financials for this Owner
Home Financials are based on the most recent Mortgage that was taken out on this home.Purchase Details
Home Financials for this Owner
Home Financials are based on the most recent Mortgage that was taken out on this home.Similar Homes in Saint Paul, MN
Home Values in the Area
Average Home Value in this Area
Purchase History
| Date | Type | Sale Price | Title Company |
|---|---|---|---|
| Warranty Deed | $486,500 | Burnet Title | |
| Warranty Deed | $345,000 | Land Title Inc |
Mortgage History
| Date | Status | Loan Amount | Loan Type |
|---|---|---|---|
| Open | $360,000 | Construction | |
| Closed | $437,850 | New Conventional | |
| Previous Owner | $276,000 | New Conventional |
Property History
| Date | Event | Price | Change | Sq Ft Price |
|---|---|---|---|---|
| 04/11/2025 04/11/25 | Sold | $486,500 | +8.1% | $233 / Sq Ft |
| 03/21/2025 03/21/25 | Pending | -- | -- | -- |
| 03/19/2025 03/19/25 | For Sale | $450,000 | -- | $215 / Sq Ft |
Tax History Compared to Growth
Tax History
| Year | Tax Paid | Tax Assessment Tax Assessment Total Assessment is a certain percentage of the fair market value that is determined by local assessors to be the total taxable value of land and additions on the property. | Land | Improvement |
|---|---|---|---|---|
| 2023 | $6,374 | $434,500 | $49,300 | $385,200 |
| 2022 | $2,966 | $350,000 | $49,300 | $300,700 |
| 2021 | $346 | $205,000 | $49,300 | $155,700 |
Agents Affiliated with this Home
-
Brian Johnson

Seller's Agent in 2025
Brian Johnson
Coldwell Banker Burnet
(612) 269-8073
2 in this area
157 Total Sales
-
Cathleen Gjermo

Buyer's Agent in 2025
Cathleen Gjermo
Keller Williams Premier Realty
(651) 325-1703
1 in this area
90 Total Sales
Map
Source: NorthstarMLS
MLS Number: 6682452
APN: 17-29-22-22-0116
- 2140 Arkwright St
- 487 Roselawn Ave E
- 636 County Road B E
- 2232 Searle St
- 2411 McMenemy St
- 130 Skillman Ave E
- 2415 Edgerton St
- 530 Sunrise Dr
- 56X Sunrise Dr
- 135 Viking Dr E Unit 213
- 128 Canabury Ct
- 2485 Canabury Dr Unit 112
- 2485 Canabury Dr Unit 316
- 2495 Canabury Dr Unit 220
- 771 County Road B2 E
- 243 Demont Ave E
- 101 Canabury Ct
- 1825 Jackson St
- 120 Demont Ave E Unit 103
- 130 Demont Ave E Unit 143
